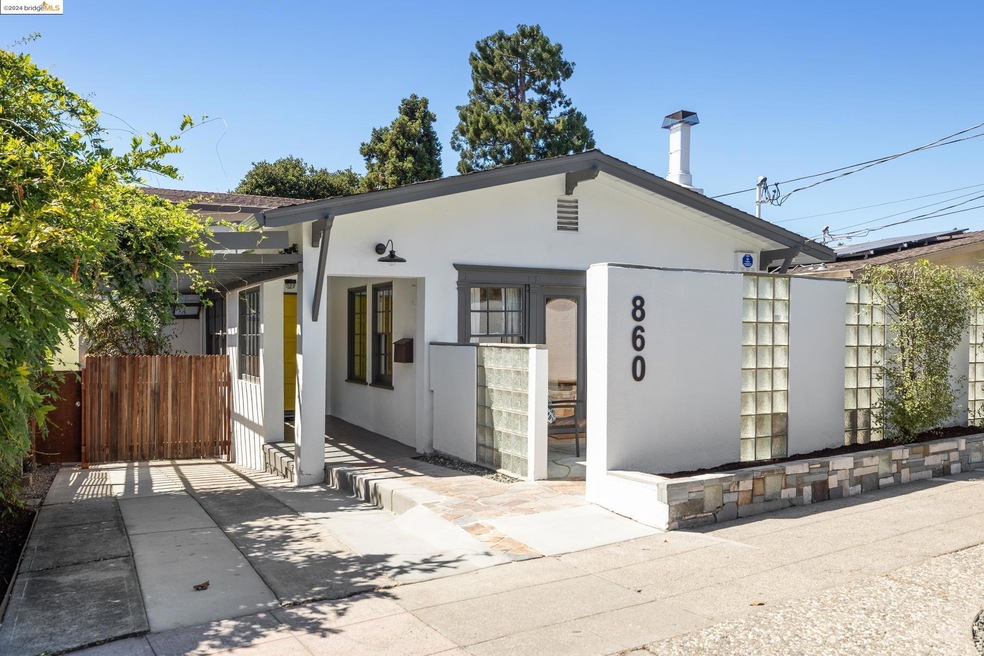
860 The Alameda Berkeley, CA 94707
Thousand Oaks NeighborhoodHighlights
- Updated Kitchen
- Craftsman Architecture
- Wood Flooring
- Thousand Oaks Elementary School Rated A-
- Private Lot
- 2-minute walk to Contra Costa Rock Park
About This Home
As of November 2024Nestled in the chic urban setting of the highly desirable Thousand Oaks neighborhood of Berkeley, tucked in on a tree-lined street, sits 860 The Alameda. This 4 bedroom / 2 bathroom split-level home exudes classic character and charm from every room. The abundance of natural light playfully guides you throughout, accenting the beautiful hardwood floors in every room — from the living room with its cozy fireplace on to the formal dining room, remodeled kitchen and baths, to the extraordinarily large primary bedroom and the three other spacious bedrooms. There is level-in access and there are private entrances to multiple floors and rooms. This flexible floorpan allows for an almost endless possibility of uses, such as ADU potential or home office. The ample exterior spaces allow you to effortlessly enjoy a California indoor outdoor lifestyle, whether by lounging on the front patio or basking in the afternoon sun in the fully-fenced backyard with plenty of private lush space. Conveniently located close to everything - just around the corner is Solano Avenue’s bustling shopping district, complete with stores, boutiques, restaurants and public transit. Truly a must see!
Home Details
Home Type
- Single Family
Est. Annual Taxes
- $15,825
Year Built
- Built in 1920
Lot Details
- 3,400 Sq Ft Lot
- Wood Fence
- Landscaped
- Private Lot
- Rectangular Lot
- Garden
- Back Yard Fenced and Front Yard
Home Design
- Craftsman Architecture
- Concrete Foundation
- Ceiling Insulation
- Shingle Roof
- Stucco
Interior Spaces
- Multi-Level Property
- Brick Fireplace
- Living Room with Fireplace
- Home Office
- Property Views
Kitchen
- Updated Kitchen
- Eat-In Kitchen
- Breakfast Bar
- Free-Standing Range
- Dishwasher
- Stone Countertops
Flooring
- Wood
- Carpet
- Tile
Bedrooms and Bathrooms
- 4 Bedrooms
- 2 Full Bathrooms
Laundry
- Laundry closet
- Dryer
- Washer
Home Security
- Carbon Monoxide Detectors
- Fire and Smoke Detector
Parking
- 1 Parking Space
- Carport
- Tandem Parking
- Off-Street Parking
Accessible Home Design
- Wheelchair Ramps
Utilities
- Cooling Available
- Forced Air Heating System
- High-Efficiency Water Heater
Community Details
- No Home Owners Association
- Bridge Aor Association
- Thousand Oaks Subdivision
Listing and Financial Details
- Assessor Parcel Number 61260232
Map
Home Values in the Area
Average Home Value in this Area
Property History
| Date | Event | Price | Change | Sq Ft Price |
|---|---|---|---|---|
| 02/04/2025 02/04/25 | Off Market | $960,000 | -- | -- |
| 02/04/2025 02/04/25 | Off Market | $1,450,000 | -- | -- |
| 11/06/2024 11/06/24 | Sold | $1,450,000 | +7.5% | $756 / Sq Ft |
| 10/19/2024 10/19/24 | Pending | -- | -- | -- |
| 09/11/2024 09/11/24 | For Sale | $1,349,000 | +40.5% | $703 / Sq Ft |
| 06/04/2019 06/04/19 | Sold | $960,000 | +8.0% | $501 / Sq Ft |
| 05/22/2019 05/22/19 | Pending | -- | -- | -- |
| 05/08/2019 05/08/19 | For Sale | $889,000 | -- | $464 / Sq Ft |
Tax History
| Year | Tax Paid | Tax Assessment Tax Assessment Total Assessment is a certain percentage of the fair market value that is determined by local assessors to be the total taxable value of land and additions on the property. | Land | Improvement |
|---|---|---|---|---|
| 2024 | $15,825 | $1,049,884 | $314,965 | $734,919 |
| 2023 | $15,505 | $1,029,301 | $308,790 | $720,511 |
| 2022 | $15,243 | $1,009,122 | $302,736 | $706,386 |
| 2021 | $15,290 | $989,337 | $296,801 | $692,536 |
| 2020 | $14,501 | $979,200 | $293,760 | $685,440 |
| 2019 | $4,511 | $190,902 | $138,549 | $52,353 |
| 2018 | $4,399 | $187,159 | $135,833 | $51,326 |
| 2017 | $4,327 | $183,490 | $133,170 | $50,320 |
| 2016 | $3,970 | $179,892 | $130,559 | $49,333 |
| 2015 | $3,900 | $177,191 | $128,598 | $48,593 |
| 2014 | $3,831 | $173,721 | $126,080 | $47,641 |
Mortgage History
| Date | Status | Loan Amount | Loan Type |
|---|---|---|---|
| Open | $725,000 | New Conventional | |
| Previous Owner | $1,389,000 | New Conventional | |
| Previous Owner | $783,600 | Adjustable Rate Mortgage/ARM | |
| Previous Owner | $768,000 | Commercial | |
| Previous Owner | $66,000 | New Conventional | |
| Previous Owner | $75,000 | Unknown |
Deed History
| Date | Type | Sale Price | Title Company |
|---|---|---|---|
| Grant Deed | $1,450,000 | Old Republic Title | |
| Grant Deed | $960,000 | Old Republic Title Company | |
| Interfamily Deed Transfer | -- | -- | |
| Interfamily Deed Transfer | -- | -- | |
| Interfamily Deed Transfer | -- | -- | |
| Interfamily Deed Transfer | -- | -- |
Similar Homes in Berkeley, CA
Source: bridgeMLS
MLS Number: 41072691
APN: 061-2602-032-00
- 925 Modoc St
- 843 Arlington Ave
- 75 Southampton Ave
- 981 Indian Rock Ave
- 826 Indian Rock Ave
- 1869 San Ramon Ave
- 1130 Shattuck Ave
- 893 Neilson St
- 1875 San Antonio Ave
- 651 Neilson St
- 614 Peralta Ave
- 715 Santa Barbara Rd
- 927 Santa Barbara Rd
- 635 Santa Barbara Rd
- 929 Spruce St
- 1640 Ocean View Ave
- 1632 Ocean View Ave
- 1154 Spruce St
- 1850 Berryman St
- 1656 Oak View Ave
