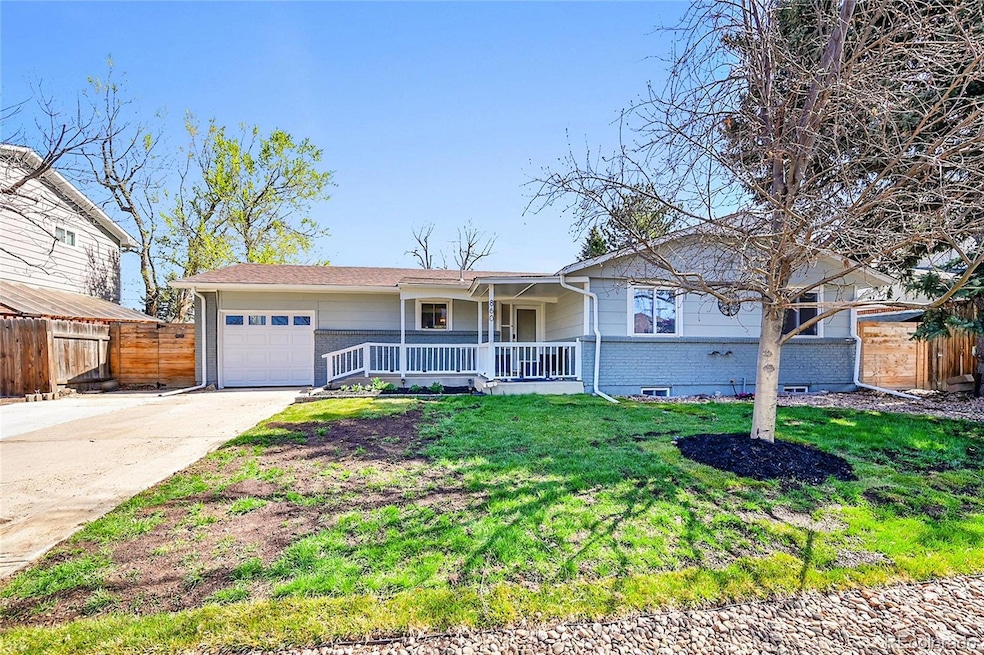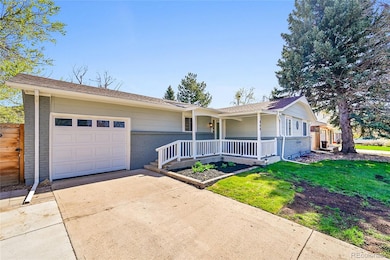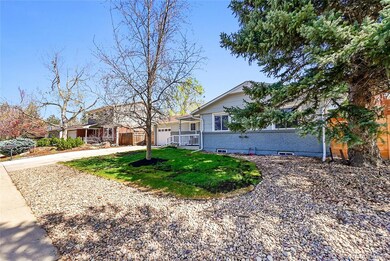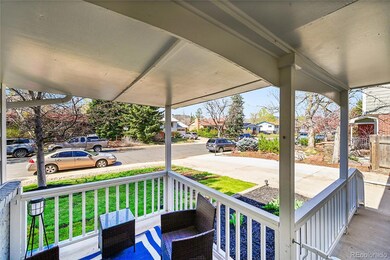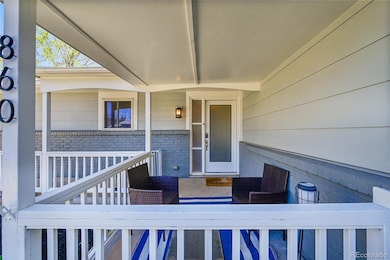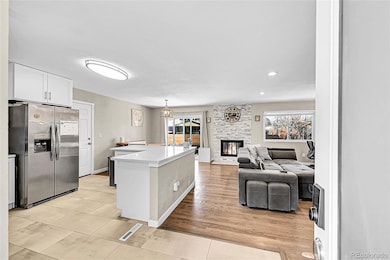
860 Waite Dr Boulder, CO 80303
Estimated payment $6,610/month
Highlights
- Primary Bedroom Suite
- Open Floorplan
- Wood Flooring
- Eisenhower Elementary School Rated A
- Living Room with Fireplace
- Quartz Countertops
About This Home
Welcome to this beautifully updated ranch-style home nestled in the sought-after Park East community of Boulder. With 2,688 square feet of thoughtfully designed living space, this 4-bedroom, 3-bathroom home offers both comfort and versatility. The inviting covered front patio sets the tone for relaxation, while inside, a spacious open-concept kitchen impresses with soft-close white shaker cabinets, quartz countertops, and stainless steel appliances. A stunning masonry fireplace anchors the bright and airy living room, and the adjacent dining area opens to a private backyard—ideal for entertaining or enjoying peaceful Colorado evenings. The primary suite is a serene retreat, featuring abundant natural light and a modern en suite bathroom with a tiled shower and sleek quartz vanity. Two additional main-level bedrooms share an updated full bath with contemporary finishes. Downstairs, the finished basement expands your living space with a large family room highlighted by a cozy stone fireplace, an office with a walk-in closet, and an additional bedroom with an en suite bath and egress window. A finished bonus shed offers endless possibilities—as an office, studio, or hangout space. The beautifully landscaped and fully fenced backyard, charming patio, attached garage, and ample driveway parking complete the package. Ideally located near parks, schools, and shopping, this home offers a perfect balance of convenience and tranquility. Don’t miss your chance to make it yours! ** / **
Listing Agent
1 Percent Lists Mile High Brokerage Phone: 720-926-8174 License #100065157
Home Details
Home Type
- Single Family
Est. Annual Taxes
- $6,117
Year Built
- Built in 1968
Lot Details
- 7,031 Sq Ft Lot
- Property is Fully Fenced
- Landscaped
- Private Yard
Parking
- 1 Car Attached Garage
Home Design
- Brick Exterior Construction
- Frame Construction
- Composition Roof
Interior Spaces
- 1-Story Property
- Open Floorplan
- Gas Fireplace
- Family Room
- Living Room with Fireplace
- 2 Fireplaces
- Dining Room
- Home Office
- Laundry Room
Kitchen
- Oven
- Microwave
- Dishwasher
- Kitchen Island
- Quartz Countertops
- Disposal
Flooring
- Wood
- Carpet
- Tile
Bedrooms and Bathrooms
- 4 Bedrooms | 3 Main Level Bedrooms
- Primary Bedroom Suite
Finished Basement
- Fireplace in Basement
- Bedroom in Basement
- 1 Bedroom in Basement
- Basement Window Egress
Outdoor Features
- Covered patio or porch
Schools
- Eisenhower Elementary School
- Manhattan Middle School
- Fairview High School
Utilities
- Forced Air Heating and Cooling System
- Natural Gas Connected
Community Details
- No Home Owners Association
- Park East Subdivision
Listing and Financial Details
- Exclusions: Seller's personal property
- Assessor Parcel Number R0010745
Map
Home Values in the Area
Average Home Value in this Area
Tax History
| Year | Tax Paid | Tax Assessment Tax Assessment Total Assessment is a certain percentage of the fair market value that is determined by local assessors to be the total taxable value of land and additions on the property. | Land | Improvement |
|---|---|---|---|---|
| 2024 | $6,011 | $69,600 | $33,608 | $35,992 |
| 2023 | $6,011 | $69,600 | $37,292 | $35,992 |
| 2022 | $4,604 | $49,574 | $26,771 | $22,803 |
| 2021 | $4,390 | $51,001 | $27,542 | $23,459 |
| 2020 | $4,033 | $46,333 | $24,096 | $22,237 |
| 2019 | $3,971 | $46,333 | $24,096 | $22,237 |
| 2018 | $3,842 | $44,309 | $22,680 | $21,629 |
| 2017 | $3,721 | $48,986 | $25,074 | $23,912 |
| 2016 | $3,523 | $40,692 | $16,716 | $23,976 |
| 2015 | $3,336 | $34,133 | $19,184 | $14,949 |
| 2014 | $2,870 | $34,133 | $19,184 | $14,949 |
Property History
| Date | Event | Price | Change | Sq Ft Price |
|---|---|---|---|---|
| 04/11/2025 04/11/25 | For Sale | $1,095,000 | +14.1% | $434 / Sq Ft |
| 04/25/2022 04/25/22 | Off Market | $960,000 | -- | -- |
| 01/24/2022 01/24/22 | Sold | $960,000 | 0.0% | $380 / Sq Ft |
| 12/28/2021 12/28/21 | Pending | -- | -- | -- |
| 12/17/2021 12/17/21 | For Sale | $959,900 | -- | $380 / Sq Ft |
Deed History
| Date | Type | Sale Price | Title Company |
|---|---|---|---|
| Special Warranty Deed | -- | None Listed On Document | |
| Warranty Deed | $960,000 | New Title Company Name | |
| Warranty Deed | $750,000 | First American Title | |
| Warranty Deed | $258,900 | -- | |
| Warranty Deed | $182,000 | -- | |
| Deed | $115,000 | -- | |
| Deed | -- | -- |
Mortgage History
| Date | Status | Loan Amount | Loan Type |
|---|---|---|---|
| Previous Owner | $768,000 | New Conventional | |
| Previous Owner | $171,000 | New Conventional | |
| Previous Owner | $213,000 | Unknown | |
| Previous Owner | $207,120 | No Value Available | |
| Previous Owner | $100,294 | Unknown |
Similar Homes in Boulder, CO
Source: REcolorado®
MLS Number: 6680122
APN: 1463334-32-003
- 945 Waite Dr
- 790 Mohawk Dr
- 1011 Vivian Cir
- 873 Cypress Dr
- 700 Brooklawn Dr
- 4500 Baseline Rd Unit 3101
- 4500 Baseline Rd Unit 4104
- 4500 Baseline Rd Unit 4402
- 4500 Baseline Rd Unit 1208
- 695 Manhattan Dr Unit 22
- 695 Manhattan Dr Unit 5
- 695 Manhattan Dr Unit 213
- 695 Manhattan Dr Unit 216
- 5350 Pennsylvania Ave
- 4120 Aurora Ave
- 645 Manhattan Place Unit 106
- 1120 Monroe Dr Unit A
- 803 Laurel Ave
- 1170 Monroe Dr Unit C
- 665 Manhattan Dr Unit 5
