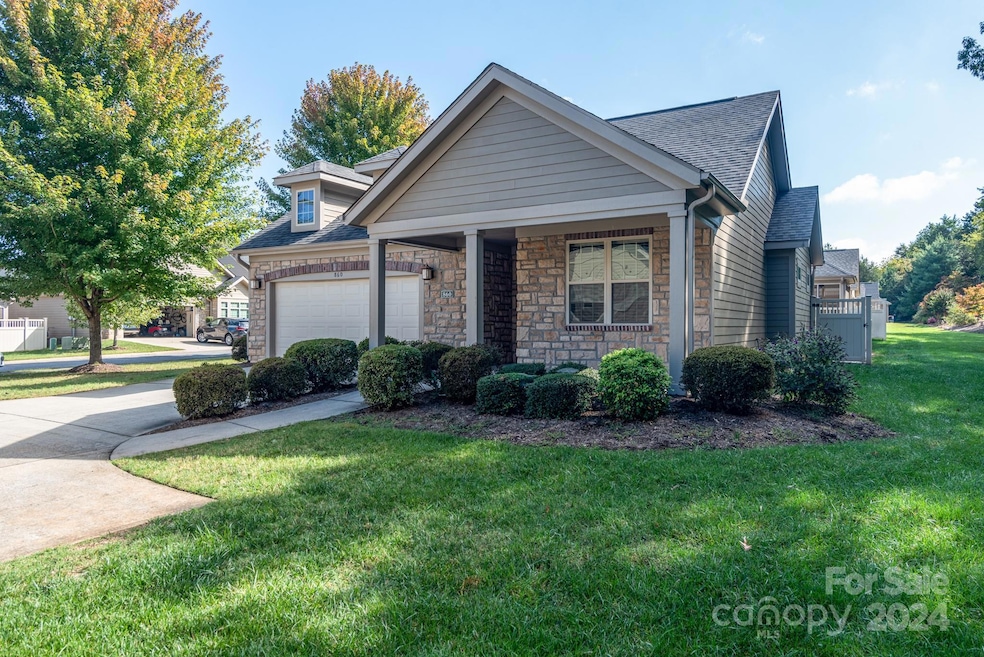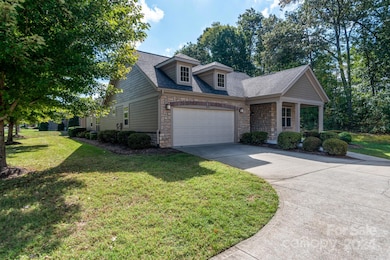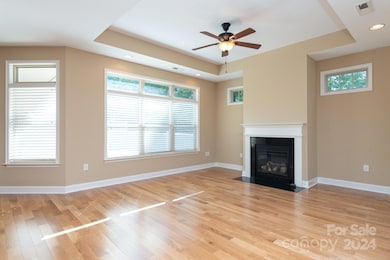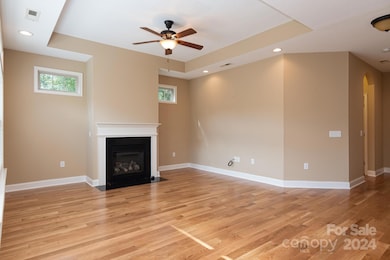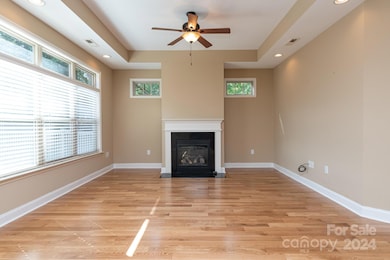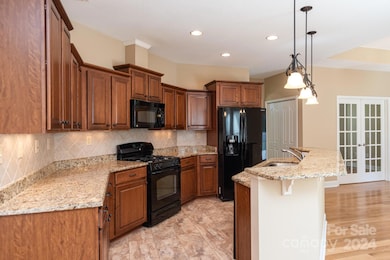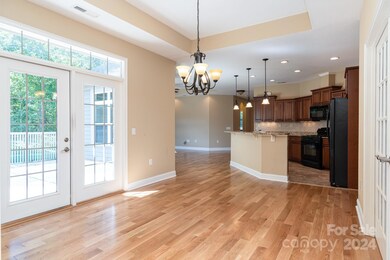
860 Wynnshire Dr Hickory, NC 28601
Highlights
- Open Floorplan
- Clubhouse
- 2 Car Attached Garage
- Clyde Campbell Elementary School Rated A-
- Community Indoor Pool
- Breakfast Bar
About This Home
As of January 2025"Discover the elegance of the PORTICO PLAN in the sought-after Wynnshire Ridge community! This stunning home features 2 bedrooms and a den. Enjoy the open-concept layout, where the kitchen seamlessly flows into the living and dining areas, highlighted by a large island, granite countertops, and abundant storage. Step outside to your large private patio—perfect for relaxation or entertaining. Wynnshire Ridge offers low-maintenance living, freeing up your time to enjoy a higher-quality lifestyle. Community amenities include a heated outdoor pool, fitness center, outdoor kitchen, and clubhouse. This home combines beautiful finishes with spacious living in a vibrant community!"
Last Agent to Sell the Property
Berkshire Hathaway Homeservices Landmark Prop Brokerage Email: Laura@bhhslandmark.com License #122335

Townhouse Details
Home Type
- Townhome
Est. Annual Taxes
- $3,277
Year Built
- Built in 2010
HOA Fees
- $210 Monthly HOA Fees
Parking
- 2 Car Attached Garage
- Driveway
- 2 Open Parking Spaces
Home Design
- Patio Home
- Slab Foundation
- Stone Siding
- Hardboard
Interior Spaces
- 1,828 Sq Ft Home
- 1-Story Property
- Open Floorplan
- Ceiling Fan
- Living Room with Fireplace
- Tile Flooring
Kitchen
- Breakfast Bar
- Electric Oven
- Electric Range
- Microwave
- Dishwasher
- Disposal
Bedrooms and Bathrooms
- 2 Main Level Bedrooms
- 2 Full Bathrooms
Outdoor Features
- Patio
Schools
- Clyde Campbell Elementary School
- Arndt Middle School
- St. Stephens High School
Utilities
- Forced Air Heating and Cooling System
- Heating System Uses Natural Gas
- Gas Water Heater
- Cable TV Available
Listing and Financial Details
- Assessor Parcel Number 3714183261130000
Community Details
Overview
- Lifestyle Property Management Association, Phone Number (828) 274-1110
- Wynnshire Ridge Subdivision
- Mandatory home owners association
Amenities
- Clubhouse
Recreation
- Community Indoor Pool
Map
Home Values in the Area
Average Home Value in this Area
Property History
| Date | Event | Price | Change | Sq Ft Price |
|---|---|---|---|---|
| 01/14/2025 01/14/25 | Sold | $450,000 | 0.0% | $246 / Sq Ft |
| 10/29/2024 10/29/24 | Price Changed | $450,000 | -7.2% | $246 / Sq Ft |
| 09/23/2024 09/23/24 | For Sale | $485,000 | -- | $265 / Sq Ft |
Tax History
| Year | Tax Paid | Tax Assessment Tax Assessment Total Assessment is a certain percentage of the fair market value that is determined by local assessors to be the total taxable value of land and additions on the property. | Land | Improvement |
|---|---|---|---|---|
| 2024 | $3,277 | $383,900 | $33,000 | $350,900 |
| 2023 | $3,277 | $383,900 | $33,000 | $350,900 |
| 2022 | $3,137 | $260,900 | $23,000 | $237,900 |
| 2021 | $3,137 | $260,900 | $23,000 | $237,900 |
| 2020 | $3,033 | $260,900 | $0 | $0 |
| 2019 | $3,033 | $260,900 | $0 | $0 |
| 2018 | $3,060 | $268,100 | $25,000 | $243,100 |
| 2017 | $3,060 | $0 | $0 | $0 |
| 2016 | $3,060 | $0 | $0 | $0 |
| 2015 | -- | $268,100 | $25,000 | $243,100 |
| 2014 | -- | $238,600 | $22,500 | $216,100 |
Mortgage History
| Date | Status | Loan Amount | Loan Type |
|---|---|---|---|
| Open | $412,087 | FHA | |
| Previous Owner | $190,000 | New Conventional |
Deed History
| Date | Type | Sale Price | Title Company |
|---|---|---|---|
| Warranty Deed | $450,000 | None Listed On Document | |
| Warranty Deed | $290,000 | None Available |
Similar Homes in Hickory, NC
Source: Canopy MLS (Canopy Realtor® Association)
MLS Number: 4185834
APN: 3714183261130000
- 835 Wynnshire Dr Unit 53
- 833 Wynnshire Dr Unit 56
- 833 Wynnshire Dr Unit 55
- 831 Wynnshire Dr Unit 60
- 829 Wynnshire Dr Unit 57
- 824 Wynnshire Dr Unit D
- 808 Wynnshire Dr Unit A
- 810 Wynnshire Dr Unit D
- 811 Wynnshire Dr Unit A
- 1336 26th Ave NE
- 3021 8th Street Ct NE
- 2350 14th Street Ct NE
- 936 23rd Ave NE
- 586 30th Avenue Cir NE
- 489 26th Ave NE Unit C
- 574 30th Avenue Cir NE
- 2351 5th St NE
- 000 16th St NE
- 1119 21st Ave NE
- 2123 13th Street Ct NE
