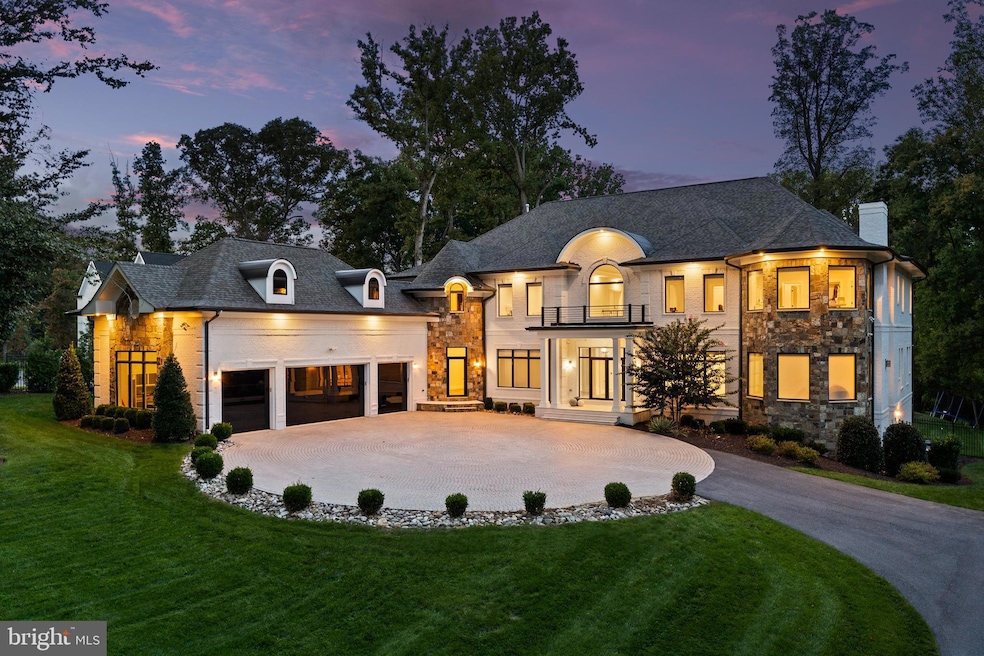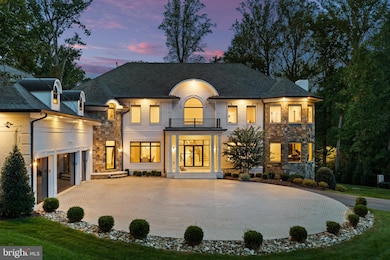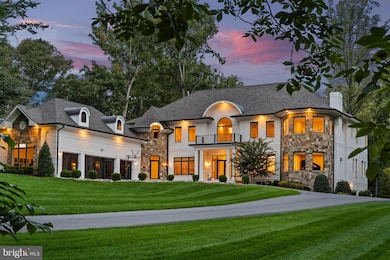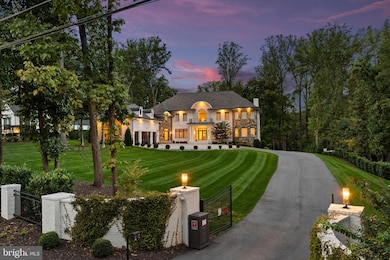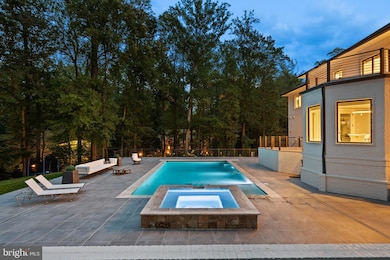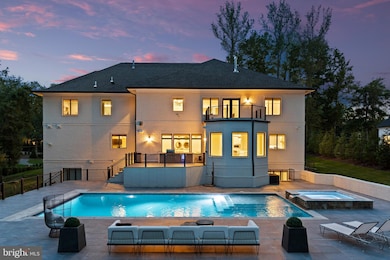
8600 Brook Rd McLean, VA 22102
Greenway Heights NeighborhoodHighlights
- Second Kitchen
- Heated Pool and Spa
- Eat-In Gourmet Kitchen
- Spring Hill Elementary School Rated A
- Sauna
- Transitional Architecture
About This Home
As of June 2024New Price! Open Houses Saturday & Sunday 2:00 to 4:00pm! Welcome to the pinnacle of elegance in McLean. Gracefully nestled on a 1.26 acre premium property, this residence is a masterstroke in luxurious living. Covering 12,600 sq.ft., it flaunts masterful finishes, from the expansive four-car garage to its polished interiors.
As you approach, a majestic gate welcomes you, enhanced with state-of-the-art security systems, automated access, and an intercom, epitomizing modern security and convenience. Circular Motor-court paved with premium granite stone pavers guides you a grand entrance.
Step inside through a pristine glass door, revealing the home's heart. Beneath your feet, the gleam of 7.25-inch white oak hardwood narrates tales of exquisite taste. The entry is dominated by a mesmerizing Nella Vetrina chandelier, playing sentinel to the alluring spiral staircase. The shared spaces, living and dining, are canvases painted in light, accentuated by SCHONBEK and Bethel chandeliers. The kitchen is nothing short of a culinary artist's dream, boasting custom Decton countertops and an extensive 60-inch gas range, framed by elite European cabinetry. Just a step away lies a secondary kitchen, perfect for grand soirees. The mudroom nearby doubles as a haven for pets, complete with a dedicated dog spa.
The upper level unveils four opulent bedrooms, each a sanctuary with its walk-in closet and lavish bathroom. Even functional aspects, like the Toto fixtures in the primary and powder rooms, exude luxury. A commodious loft promises moments of relaxation. The primary bedroom is an ode to tranquility, replete with a spa-inspired en-suite and a balcony overlooking nature's splendor.
Descend to the lower level, a confluence of leisure and entertainment. Here, two bedrooms are linked by a Jack and Jill bath. Stay active in the personalized gym, crowned by a rejuvenating sauna. The floor also houses a theater, a sprawling recreation zone, a plush bar, and a wine chamber.
Outdoors, experience an entertainer's dream: a high-end kitchen, a shimmering pool with a cutting-edge saltwater system, and a hot tub that dances to the tune of a water fountain.
The residence embraces modernity with the Control 4 system, Lutron blinds, and a lavish elevator, ensuring a harmonious flow across its vast dimensions.
Strategically located in McLean's heart, this home merges urban convenience with nature's serenity. With rapid access to Tyson's Corner, Dulles Airport, and DC, its locale is unmatched. Surrounding parks and trails beckon nature lovers. Here, luxury isn't just seen; it's experienced. Seize this unparalleled opportunity.
Home Details
Home Type
- Single Family
Est. Annual Taxes
- $55,262
Year Built
- Built in 2019
Lot Details
- 1.26 Acre Lot
- South Facing Home
- Masonry wall
- Property is Fully Fenced
- Aluminum or Metal Fence
- Landscaped
- Sprinkler System
- Back Yard
- Property is in excellent condition
- Property is zoned 110
Parking
- 4 Car Direct Access Garage
- 10 Driveway Spaces
- Garage Door Opener
Home Design
- Transitional Architecture
- Brick Exterior Construction
- Architectural Shingle Roof
- Stone Siding
- Concrete Perimeter Foundation
Interior Spaces
- Property has 3 Levels
- 1 Elevator
- Wet Bar
- Crown Molding
- Ceiling height of 9 feet or more
- Recessed Lighting
- 4 Fireplaces
- Fireplace With Glass Doors
- Gas Fireplace
- ENERGY STAR Qualified Windows with Low Emissivity
- Casement Windows
- Double Door Entry
- Family Room Off Kitchen
- Combination Kitchen and Living
- Formal Dining Room
- Sauna
Kitchen
- Eat-In Gourmet Kitchen
- Second Kitchen
- Breakfast Area or Nook
- Butlers Pantry
- Built-In Oven
- Cooktop with Range Hood
- Built-In Microwave
- Dishwasher
- Stainless Steel Appliances
- Kitchen Island
- Wine Rack
- Disposal
Flooring
- Engineered Wood
- Carpet
Bedrooms and Bathrooms
- Walk-In Closet
- Whirlpool Bathtub
Laundry
- Laundry on upper level
- Dryer
- Washer
Finished Basement
- Walk-Out Basement
- Basement Fills Entire Space Under The House
- Interior Basement Entry
- Basement Windows
Home Security
- Home Security System
- Security Gate
- Exterior Cameras
- Carbon Monoxide Detectors
- Fire and Smoke Detector
- Flood Lights
Accessible Home Design
- Accessible Elevator Installed
Eco-Friendly Details
- Energy-Efficient Appliances
- Energy-Efficient Construction
- Energy-Efficient Incentives
- Energy-Efficient Lighting
Pool
- Heated Pool and Spa
- Heated In Ground Pool
- Saltwater Pool
- Outdoor Shower
Outdoor Features
- Patio
- Exterior Lighting
- Outdoor Grill
Schools
- Spring Hill Elementary School
- Cooper Middle School
- Langley High School
Utilities
- Forced Air Heating and Cooling System
- Natural Gas Water Heater
- Septic Equal To The Number Of Bedrooms
Community Details
- No Home Owners Association
- Woodhaven Subdivision
Listing and Financial Details
- Tax Lot 10
- Assessor Parcel Number 0203 14 0010
Map
Home Values in the Area
Average Home Value in this Area
Property History
| Date | Event | Price | Change | Sq Ft Price |
|---|---|---|---|---|
| 06/18/2024 06/18/24 | Sold | $5,125,000 | -4.2% | $406 / Sq Ft |
| 05/14/2024 05/14/24 | Pending | -- | -- | -- |
| 04/17/2024 04/17/24 | For Sale | $5,350,000 | +29.8% | $424 / Sq Ft |
| 11/18/2019 11/18/19 | Sold | $4,121,485 | 0.0% | $327 / Sq Ft |
| 10/15/2019 10/15/19 | Price Changed | $4,121,484 | +23.0% | $327 / Sq Ft |
| 05/08/2019 05/08/19 | Pending | -- | -- | -- |
| 05/05/2019 05/05/19 | Price Changed | $3,349,888 | +6.0% | $266 / Sq Ft |
| 04/30/2019 04/30/19 | For Sale | $3,159,888 | +58.0% | $251 / Sq Ft |
| 09/08/2017 09/08/17 | Sold | $2,000,000 | 0.0% | $435 / Sq Ft |
| 06/14/2017 06/14/17 | Pending | -- | -- | -- |
| 06/14/2017 06/14/17 | For Sale | $2,000,000 | -- | $435 / Sq Ft |
Tax History
| Year | Tax Paid | Tax Assessment Tax Assessment Total Assessment is a certain percentage of the fair market value that is determined by local assessors to be the total taxable value of land and additions on the property. | Land | Improvement |
|---|---|---|---|---|
| 2024 | $58,277 | $4,932,450 | $975,000 | $3,957,450 |
| 2023 | $55,263 | $4,799,180 | $957,000 | $3,842,180 |
| 2022 | $54,492 | $4,671,390 | $886,000 | $3,785,390 |
| 2021 | $49,652 | $4,149,810 | $770,000 | $3,379,810 |
| 2020 | $48,137 | $3,989,820 | $740,000 | $3,249,820 |
| 2019 | $19,642 | $1,628,000 | $740,000 | $888,000 |
| 2018 | $15,006 | $1,304,850 | $740,000 | $564,850 |
| 2017 | $15,613 | $1,318,690 | $740,000 | $578,690 |
| 2016 | $16,183 | $1,369,730 | $740,000 | $629,730 |
| 2015 | $15,601 | $1,369,730 | $740,000 | $629,730 |
| 2014 | $15,567 | $1,369,730 | $740,000 | $629,730 |
Mortgage History
| Date | Status | Loan Amount | Loan Type |
|---|---|---|---|
| Open | $3,075,000 | New Conventional | |
| Previous Owner | $1,500,000 | New Conventional | |
| Previous Owner | $1,400,000 | Construction | |
| Previous Owner | $1,000,000 | Credit Line Revolving | |
| Previous Owner | $354,250 | Adjustable Rate Mortgage/ARM |
Deed History
| Date | Type | Sale Price | Title Company |
|---|---|---|---|
| Warranty Deed | $5,125,000 | First American Title | |
| Deed | $4,121,484 | Universal Title | |
| Bargain Sale Deed | $2,000,000 | Old Republic National Title |
Similar Homes in McLean, VA
Source: Bright MLS
MLS Number: VAFX2174494
APN: 0203-14-0010
- 8355 Alvord St
- 8430 Brook Rd
- 1175 Daleview Dr
- 8757 Brook Rd
- 8415 Brookewood Ct
- 1210 Windrock Dr
- 1070 Vista Dr
- 8537 Old Dominion Dr
- 8541 Old Dominion Dr
- 8310 Weller Ave
- 1188 Windrock Dr
- Lot 23 Knolewood
- Lot 9 Knolewood
- 933 Bellview Rd
- 8824 Gallant Green Dr
- 1174 Old Tolson Mill Rd
- 8912 Gallant Green Dr
- 1127 Bellview Rd
- Lot 2 Knolewood
- Lot 15 Knolewood
