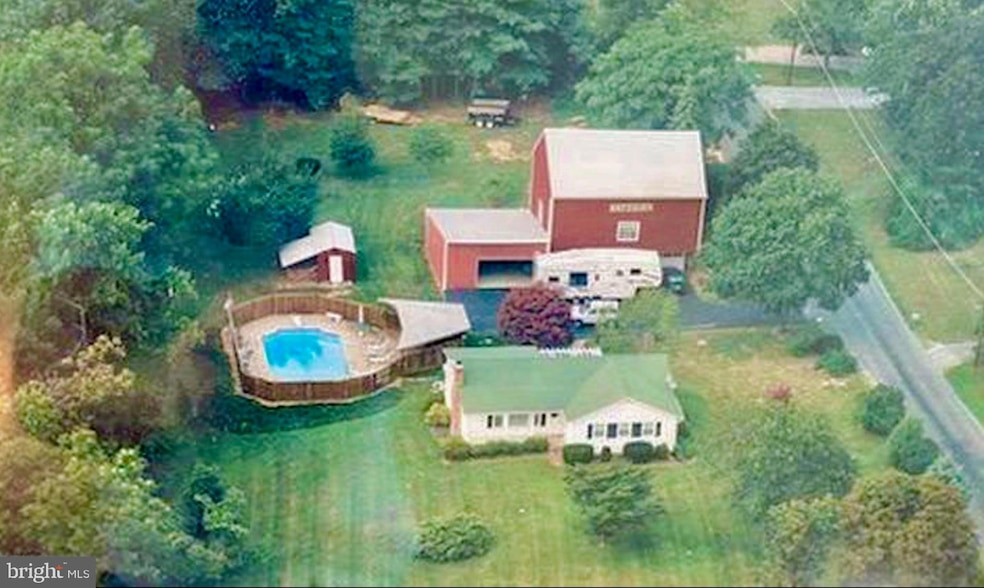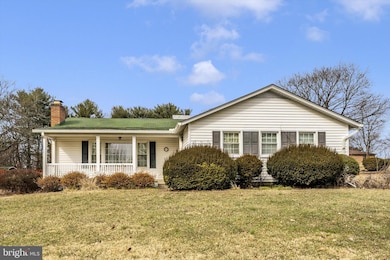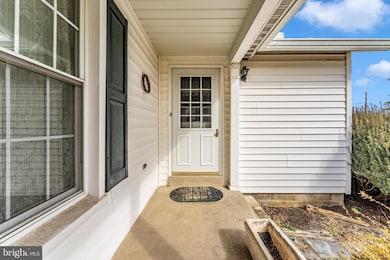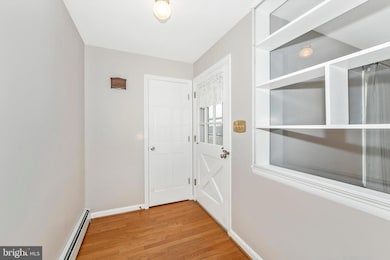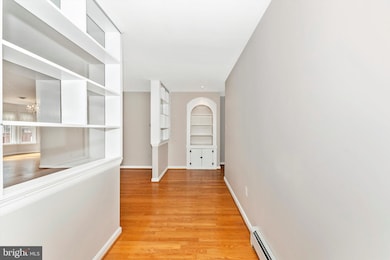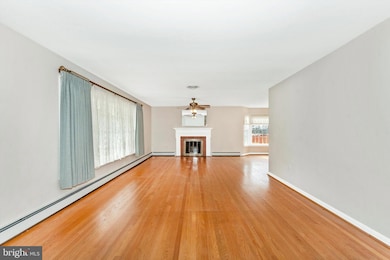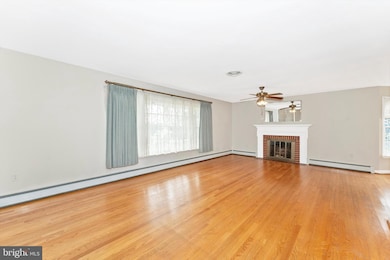
8600 Chestnut Grove Rd Frederick, MD 21701
Libertytown NeighborhoodEstimated payment $3,839/month
Highlights
- In Ground Pool
- Rambler Architecture
- Space For Rooms
- Linganore High School Rated A-
- Wood Flooring
- No HOA
About This Home
Rancher on 1.33 acres with a barn, huge outbuilding & a fenced in pool. Walk into your spacious living room with natural oak hardwood flooring & a wood burning fireplace. Kitchen with custom cabinets, lots of counter space and new stainless steel appliances. Dining room off kitchen with chair rail molding and bay window. Sunroom with views of the backyard and pool. Owners bedroom with private bathroom with an updated shower with ceramic tile and a glass door. Bedrooms 2 & 3 are a great size and share a 2nd full bathroom. Huge unfinished basement with room for the next owner to add finished sq feet to the home. Nice back patio great for grilling on summer days. Pool area is fenced and has a covered area to keep in the shade while entertaining guests in the pool. Massive garage that could be a repair shop for a mechanic or you can store your boat and sports car. Two level outbuildings that could be converted into an amazing man cave of she shed. This can be a perfect game room oasis. Great location in the country but close to shopping, restaurants and major highways.
Home Details
Home Type
- Single Family
Est. Annual Taxes
- $4,195
Year Built
- Built in 1966
Lot Details
- 1.33 Acre Lot
- Property is in very good condition
Parking
- 4 Car Detached Garage
Home Design
- Rambler Architecture
- Permanent Foundation
- Frame Construction
- Shingle Roof
Interior Spaces
- Property has 2 Levels
- Dining Area
- Unfinished Basement
- Space For Rooms
Kitchen
- Breakfast Area or Nook
- Stove
- Built-In Microwave
- Dishwasher
Flooring
- Wood
- Carpet
- Ceramic Tile
Bedrooms and Bathrooms
- 3 Main Level Bedrooms
- En-Suite Bathroom
- 2 Full Bathrooms
Pool
- In Ground Pool
Schools
- Linganore High School
Utilities
- Central Air
- Heating System Uses Oil
- Hot Water Baseboard Heater
- Well
- Electric Water Heater
- Septic Tank
Community Details
- No Home Owners Association
Listing and Financial Details
- Assessor Parcel Number 1113305897
Map
Home Values in the Area
Average Home Value in this Area
Tax History
| Year | Tax Paid | Tax Assessment Tax Assessment Total Assessment is a certain percentage of the fair market value that is determined by local assessors to be the total taxable value of land and additions on the property. | Land | Improvement |
|---|---|---|---|---|
| 2024 | $4,305 | $343,300 | $0 | $0 |
| 2023 | $3,711 | $317,200 | $0 | $0 |
| 2022 | $3,529 | $291,100 | $112,400 | $178,700 |
| 2021 | $3,480 | $289,000 | $0 | $0 |
| 2020 | $3,480 | $286,900 | $0 | $0 |
| 2019 | $3,456 | $284,800 | $102,400 | $182,400 |
| 2018 | $3,441 | $281,000 | $0 | $0 |
| 2017 | $3,367 | $284,800 | $0 | $0 |
| 2016 | $3,276 | $273,400 | $0 | $0 |
| 2015 | $3,276 | $272,600 | $0 | $0 |
| 2014 | $3,276 | $271,800 | $0 | $0 |
Property History
| Date | Event | Price | Change | Sq Ft Price |
|---|---|---|---|---|
| 02/27/2025 02/27/25 | For Sale | $625,000 | +20.4% | $394 / Sq Ft |
| 08/29/2023 08/29/23 | Sold | $519,200 | +320.6% | $327 / Sq Ft |
| 07/30/2023 07/30/23 | Pending | -- | -- | -- |
| 07/05/2023 07/05/23 | For Sale | $123,456 | -- | $78 / Sq Ft |
Deed History
| Date | Type | Sale Price | Title Company |
|---|---|---|---|
| Deed | $519,200 | None Listed On Document | |
| Deed | $390,000 | -- | |
| Deed | $390,000 | -- | |
| Deed | $276,000 | -- | |
| Deed | -- | -- |
Mortgage History
| Date | Status | Loan Amount | Loan Type |
|---|---|---|---|
| Open | $389,400 | New Conventional | |
| Previous Owner | $250,000 | Credit Line Revolving | |
| Closed | -- | No Value Available |
Similar Homes in Frederick, MD
Source: Bright MLS
MLS Number: MDFR2059982
APN: 13-305897
- 11015 Carriage Ln
- 8231 and 8229 Water Street Rd
- 10334 Harp Rd
- 8511 Water Street Rd
- 10111 Old Liberty Rd
- 9242 Oak Tree Cir
- 7922 Mckaig Rd
- 10102 Old Liberty Rd
- 9203 Oak Tree Cir
- 1096 Holden Rd
- 11584 Liberty Oak Dr
- 9932 Kelly Rd
- 11920 Liberty Rd Unit 207B
- 11939 South St
- 10236 Daysville Rd
- 10242 Daysville Rd
- 11930 Main St
- 11940 Main St
- 11626 Old Annapolis Rd
- 12061 & 12059 Main St
