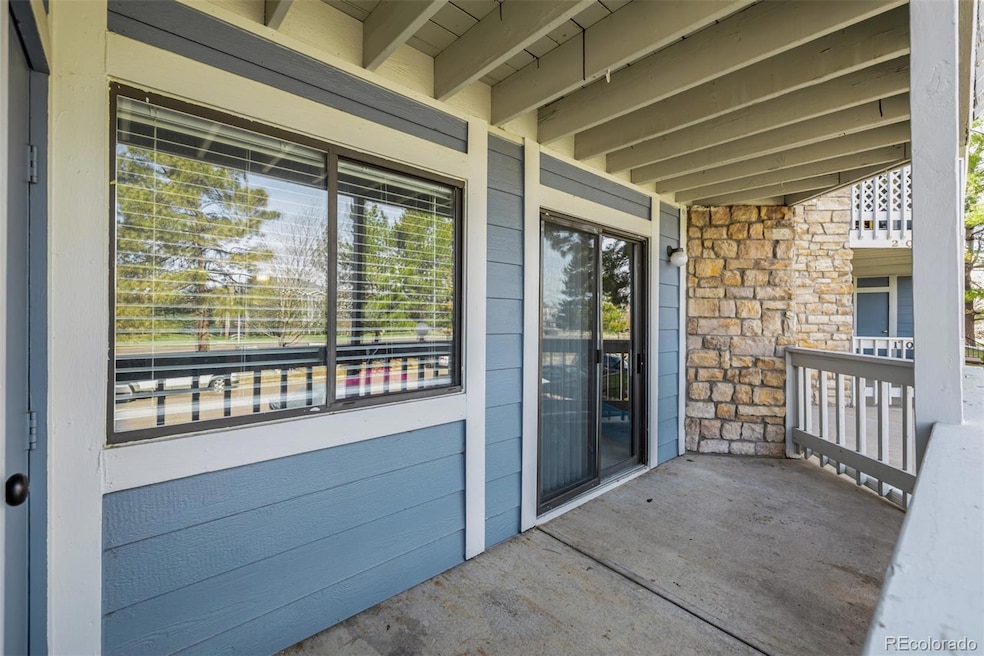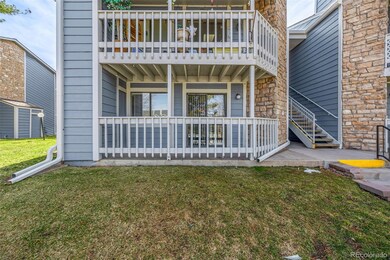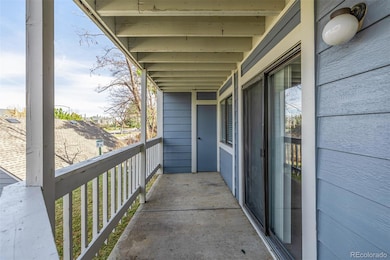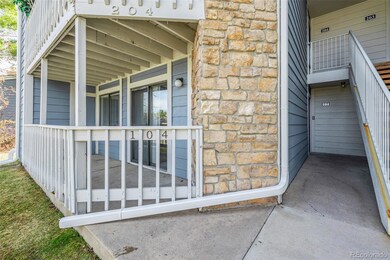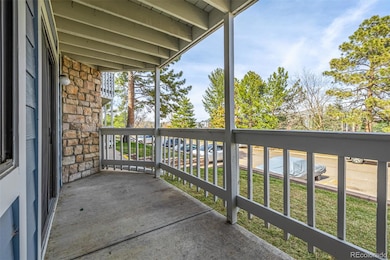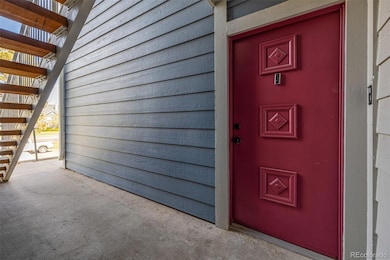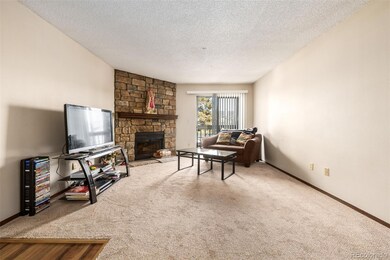
8600 E Alameda Ave Unit 14104 Denver, CO 80247
Windsor NeighborhoodEstimated payment $1,686/month
Highlights
- 3.01 Acre Lot
- Clubhouse
- High Ceiling
- George Washington High School Rated A-
- Contemporary Architecture
- Community Pool
About This Home
Welcome home! This charming unit in Woodside Village Condo features a blend of comfort and convenience, complete with its own assigned parking space. As you step inside, the interior welcomes you with a harmonious combination of carpet and wood-look flooring, creating a warm and inviting atmosphere. The living room is particularly captivating, boasting a beautifully stone-accented fireplace that adds a touch of elegance to the space. The eat-in kitchen is another highlight, offering plenty of cabinet space, built-in appliances, and glossy counters that are both stylish and functional. Retreat to the tranquil bedroom, where a box window and a personal closet create a peaceful and relaxing environment for a good night's sleep. Additionally, the unit includes a full bathroom equipped with a washer and dryer, adding to the overall convenience. Situated just minutes away from lush parks and the scenic Windsor Lake, this unit's location is ideal for those who appreciate nature and outdoor activities. It's a true gem in Woodside Village Condo, promising a delightful living experience. Don't miss the chance to see it for yourself and be captivated by its charm!
Listing Agent
Engel & Volkers Denver Brokerage Email: robert.tait@evrealestate.com,303-888-0194 License #100043948

Townhouse Details
Home Type
- Townhome
Est. Annual Taxes
- $977
Year Built
- Built in 1982 | Remodeled
Lot Details
- 1 Common Wall
- Northeast Facing Home
- Landscaped
HOA Fees
- $296 Monthly HOA Fees
Home Design
- Contemporary Architecture
- Frame Construction
- Composition Roof
Interior Spaces
- 701 Sq Ft Home
- 1-Story Property
- Built-In Features
- High Ceiling
- Bay Window
- Living Room with Fireplace
- Dining Room
- Laundry in unit
Kitchen
- Eat-In Kitchen
- Range
- Microwave
- Dishwasher
- Disposal
Flooring
- Carpet
- Vinyl
Bedrooms and Bathrooms
- 1 Main Level Bedroom
- 1 Full Bathroom
Home Security
Parking
- 1 Parking Space
- Driveway
Outdoor Features
- Covered patio or porch
- Rain Gutters
Schools
- Place Bridge Academy Elementary And Middle School
- George Washington High School
Utilities
- Forced Air Heating and Cooling System
- High Speed Internet
- Phone Available
- Cable TV Available
Listing and Financial Details
- Exclusions: Tenants personal property
- Assessor Parcel Number 6161-06-036
Community Details
Overview
- Association fees include insurance, ground maintenance, maintenance structure, recycling, road maintenance, sewer, snow removal, trash
- 15 Units
- Sentry Management Association, Phone Number (303) 284-1448
- Woodside Village Subdivision
Amenities
- Community Garden
- Courtyard
- Clubhouse
Recreation
- Community Playground
- Community Pool
- Park
Pet Policy
- Dogs and Cats Allowed
Security
- Fire and Smoke Detector
Map
Home Values in the Area
Average Home Value in this Area
Tax History
| Year | Tax Paid | Tax Assessment Tax Assessment Total Assessment is a certain percentage of the fair market value that is determined by local assessors to be the total taxable value of land and additions on the property. | Land | Improvement |
|---|---|---|---|---|
| 2024 | $958 | $12,090 | $970 | $11,120 |
| 2023 | $937 | $12,090 | $970 | $11,120 |
| 2022 | $977 | $12,290 | $1,010 | $11,280 |
| 2021 | $943 | $12,640 | $1,040 | $11,600 |
| 2020 | $901 | $12,140 | $1,040 | $11,100 |
| 2019 | $875 | $12,140 | $1,040 | $11,100 |
| 2018 | $672 | $8,690 | $1,040 | $7,650 |
| 2017 | $670 | $8,690 | $1,040 | $7,650 |
| 2016 | $543 | $6,660 | $923 | $5,737 |
| 2015 | $520 | $6,660 | $923 | $5,737 |
| 2014 | $422 | $5,080 | $860 | $4,220 |
Property History
| Date | Event | Price | Change | Sq Ft Price |
|---|---|---|---|---|
| 11/13/2024 11/13/24 | For Sale | $235,000 | 0.0% | $335 / Sq Ft |
| 10/22/2024 10/22/24 | Off Market | $235,000 | -- | -- |
| 05/10/2024 05/10/24 | Price Changed | $235,000 | -6.0% | $335 / Sq Ft |
| 04/11/2024 04/11/24 | For Sale | $250,000 | 0.0% | $357 / Sq Ft |
| 04/05/2024 04/05/24 | Price Changed | $250,000 | 0.0% | $357 / Sq Ft |
| 02/22/2021 02/22/21 | Rented | $1,395 | 0.0% | -- |
| 01/28/2021 01/28/21 | Price Changed | $1,395 | -7.0% | $2 / Sq Ft |
| 01/19/2021 01/19/21 | For Rent | $1,500 | 0.0% | -- |
| 06/09/2020 06/09/20 | Sold | $146,500 | +1.0% | $209 / Sq Ft |
| 05/05/2020 05/05/20 | Pending | -- | -- | -- |
| 05/02/2020 05/02/20 | For Sale | $145,000 | 0.0% | $207 / Sq Ft |
| 03/30/2020 03/30/20 | Pending | -- | -- | -- |
| 03/14/2020 03/14/20 | For Sale | $145,000 | -- | $207 / Sq Ft |
Deed History
| Date | Type | Sale Price | Title Company |
|---|---|---|---|
| Special Warranty Deed | $146,500 | Heritage Title Company | |
| Special Warranty Deed | -- | None Available | |
| Foreclosure Deed | -- | None Available | |
| Warranty Deed | $153,000 | First American |
Mortgage History
| Date | Status | Loan Amount | Loan Type |
|---|---|---|---|
| Previous Owner | $150,228 | FHA | |
| Previous Owner | $242,900 | Credit Line Revolving |
Similar Homes in Denver, CO
Source: REcolorado®
MLS Number: 3518444
APN: 6161-06-036
- 8600 E Alameda Ave Unit 17-105
- 8600 E Alameda Ave Unit 105
- 8600 E Alameda Ave Unit 13108
- 8600 E Alameda Ave Unit 14104
- 8555 Fairmount Dr Unit H101
- 8555 Fairmount Dr Unit G103
- 8555 Fairmount Dr Unit D204
- 8555 Fairmount Dr Unit B202
- 8555 Fairmount Dr Unit G208
- 8555 S Fairmount Dr Unit 107
- 8335 Fairmount Dr Unit 9-107
- 8335 Fairmount Dr Unit 207
- 8335 Fairmount Dr Unit 7-207
- 8335 Fairmount Dr Unit 202
- 8335 Fairmount Dr Unit 11-203
- 8335 Fairmount Dr Unit 102
- 8335 Fairmount Dr Unit 8-206
- 8335 Fairmount Dr Unit 4-102
- 8335 Fairmount Dr Unit 3-201
- 8335 Fairmount Dr Unit 9-206
