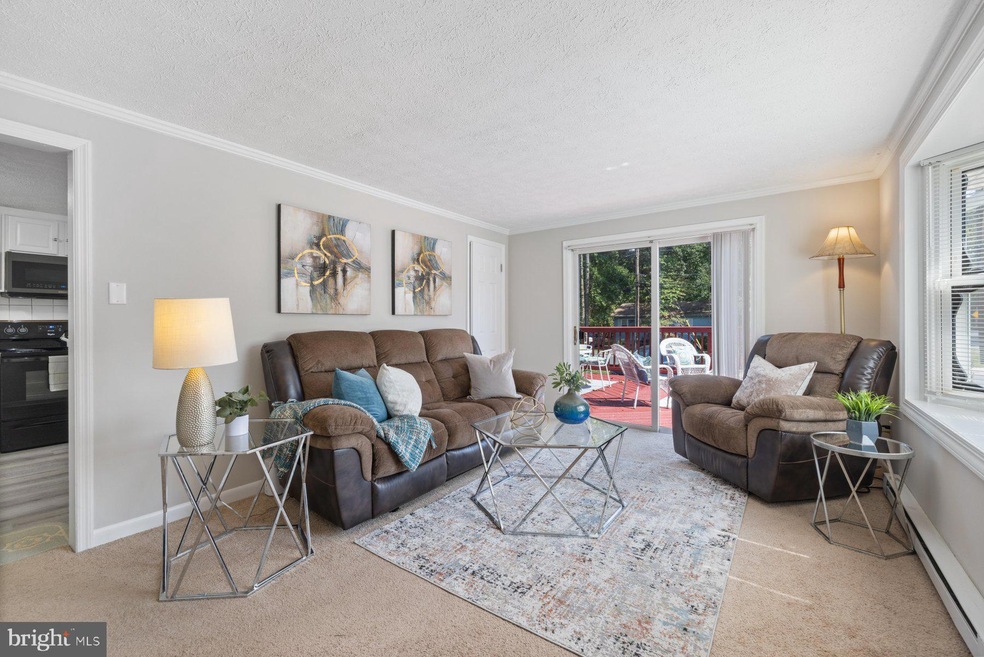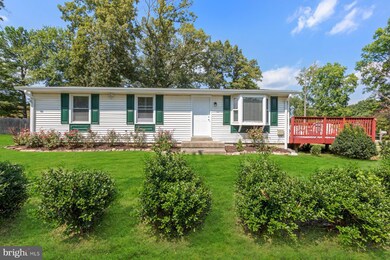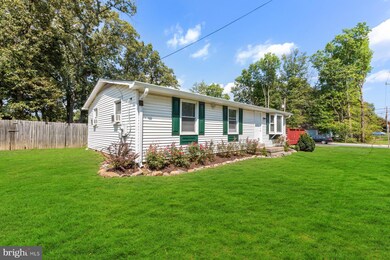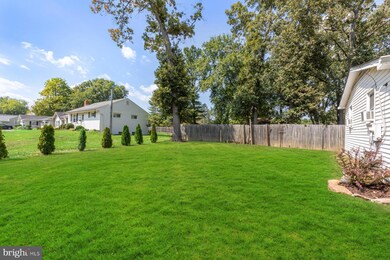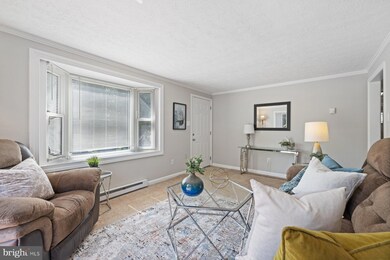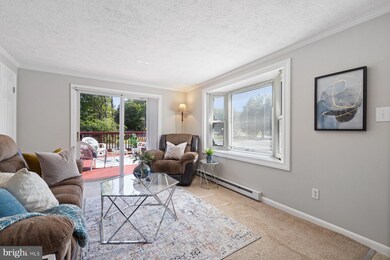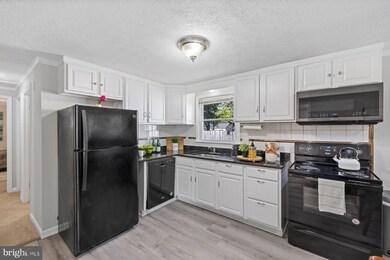
8600 Elm Ave Bowie, MD 20715
Old Bowie NeighborhoodHighlights
- Deck
- Rambler Architecture
- No HOA
- Traditional Floor Plan
- Main Floor Bedroom
- 1-minute walk to Huntington South Neighborhood Park
About This Home
As of November 2024Introducing 8600 Elm Avenue in the heart of Bowie! Charming 3 Bedroom Home with a BRAND new Roof & New Flooring, Fresh New Paint throughout & a large Freshly Painted Deck. This charming 3 bedroom, 1 bath home boasts a cozy large deck, perfect for enjoying lazy afternoons or sipping your morning coffee. As you step inside, you'll be greeted by a spacious living area and a large kitchen, complete with ample storage space for all your culinary needs. Features: - 3 bedrooms, 1 bath - Nice Yard for outdoor gatherings - Off-street parking for convenience. Don't miss the opportunity to make this charming home yours, schedule a viewing today! Located just moments from popular restaurants and shops, this home offers the ideal combination of tranquility and convenience. Commuter access made easy! Don't miss out on this gem – it’s a must-see!
Home Details
Home Type
- Single Family
Est. Annual Taxes
- $5,246
Year Built
- Built in 1982
Lot Details
- 7,500 Sq Ft Lot
- Property is in excellent condition
- Property is zoned RSF65
Home Design
- Rambler Architecture
- Shingle Roof
Interior Spaces
- 1,008 Sq Ft Home
- Property has 1 Level
- Traditional Floor Plan
- Combination Kitchen and Dining Room
- Luxury Vinyl Plank Tile Flooring
- Fire and Smoke Detector
- Laundry on main level
Kitchen
- Eat-In Kitchen
- Electric Oven or Range
- Built-In Microwave
- Dishwasher
Bedrooms and Bathrooms
- 3 Main Level Bedrooms
- 1 Full Bathroom
- Bathtub with Shower
Parking
- 3 Parking Spaces
- 3 Driveway Spaces
Accessible Home Design
- Level Entry For Accessibility
Outdoor Features
- Deck
- Exterior Lighting
Schools
- Rockledge Elementary School
- Samuel Ogle Middle School
- Bowie High School
Utilities
- Window Unit Cooling System
- Electric Baseboard Heater
- Electric Water Heater
Community Details
- No Home Owners Association
- Bowie Subdivision
Listing and Financial Details
- Assessor Parcel Number 17141582899
Map
Home Values in the Area
Average Home Value in this Area
Property History
| Date | Event | Price | Change | Sq Ft Price |
|---|---|---|---|---|
| 11/26/2024 11/26/24 | Sold | $350,000 | 0.0% | $347 / Sq Ft |
| 11/08/2024 11/08/24 | For Sale | $350,000 | 0.0% | $347 / Sq Ft |
| 10/10/2024 10/10/24 | Pending | -- | -- | -- |
| 09/16/2024 09/16/24 | For Sale | $350,000 | +43.1% | $347 / Sq Ft |
| 11/09/2020 11/09/20 | Sold | $244,500 | 0.0% | $243 / Sq Ft |
| 10/02/2020 10/02/20 | Pending | -- | -- | -- |
| 09/03/2020 09/03/20 | For Sale | $244,500 | 0.0% | $243 / Sq Ft |
| 05/28/2019 05/28/19 | Rented | $1,699 | 0.0% | -- |
| 05/28/2019 05/28/19 | Under Contract | -- | -- | -- |
| 05/17/2019 05/17/19 | For Rent | $1,699 | 0.0% | -- |
| 05/15/2019 05/15/19 | Off Market | $1,699 | -- | -- |
| 12/31/2016 12/31/16 | Rented | $1,575 | 0.0% | -- |
| 12/31/2016 12/31/16 | Under Contract | -- | -- | -- |
| 11/08/2016 11/08/16 | For Rent | $1,575 | -- | -- |
Tax History
| Year | Tax Paid | Tax Assessment Tax Assessment Total Assessment is a certain percentage of the fair market value that is determined by local assessors to be the total taxable value of land and additions on the property. | Land | Improvement |
|---|---|---|---|---|
| 2024 | $5,230 | $308,267 | $0 | $0 |
| 2023 | $5,013 | $293,533 | $0 | $0 |
| 2022 | $4,735 | $278,800 | $75,700 | $203,100 |
| 2021 | $4,504 | $266,033 | $0 | $0 |
| 2020 | $4,279 | $253,267 | $0 | $0 |
| 2019 | $4,040 | $240,500 | $75,300 | $165,200 |
| 2018 | $3,679 | $216,433 | $0 | $0 |
| 2017 | $2,896 | $192,367 | $0 | $0 |
| 2016 | -- | $168,300 | $0 | $0 |
| 2015 | $3,186 | $167,467 | $0 | $0 |
| 2014 | $3,186 | $166,633 | $0 | $0 |
Mortgage History
| Date | Status | Loan Amount | Loan Type |
|---|---|---|---|
| Open | $10,309 | No Value Available | |
| Previous Owner | $343,660 | FHA | |
| Previous Owner | $237,165 | New Conventional | |
| Previous Owner | $295,000 | Purchase Money Mortgage | |
| Previous Owner | $295,000 | Purchase Money Mortgage |
Deed History
| Date | Type | Sale Price | Title Company |
|---|---|---|---|
| Deed | $350,000 | Advantage Settlement | |
| Quit Claim Deed | -- | Title Clearing & Escrow Llc | |
| Deed | $244,500 | Title Clearing & Escrow Llc | |
| Special Warranty Deed | -- | Premium Title | |
| Trustee Deed | $219,462 | None Available | |
| Deed | $295,000 | -- | |
| Deed | $295,000 | -- | |
| Deed | $140,000 | -- | |
| Deed | $99,000 | -- |
Similar Homes in Bowie, MD
Source: Bright MLS
MLS Number: MDPG2124430
APN: 14-1582899
- 13205 10th St
- 8704 Elm Ave
- 0 Pine Ave Unit MDPG2140750
- 0 Pine Ave Unit MDPG2140748
- 13125 11th St
- 13124 12th St
- 8517 Chestnut Ave
- 13306 Littlepage Place
- 13118 6th St
- 0 5th St Unit MDPG2135750
- 13812 Pecan Ridge Way
- 13814 Pecan Ridge Way
- 13024 6th St
- 8710 Maple Ave
- 13001 4th St
- 000 000 High Bridge
- 12605 Lanham Severn Rd
- 13116 Falling Water Ct
- 9448 Lemons Bridge Rd
- 7510 High Bridge Rd
