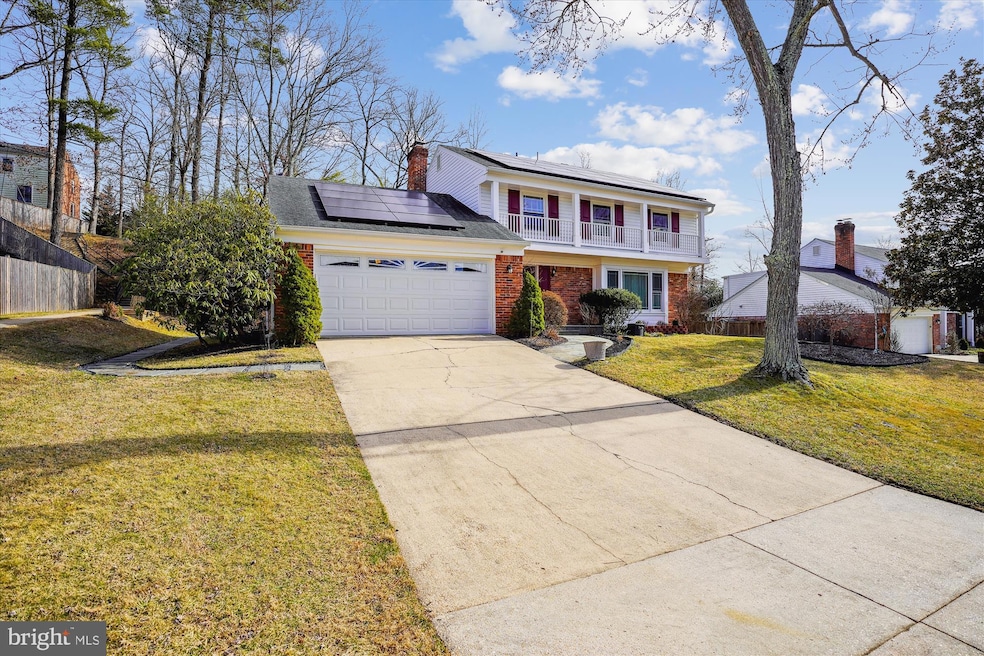
8600 Fox Run Potomac, MD 20854
Estimated payment $7,380/month
Highlights
- Colonial Architecture
- Traditional Floor Plan
- 1 Fireplace
- Bells Mill Elementary School Rated A
- Wood Flooring
- No HOA
About This Home
Discover this charming single-family home nestled on a peaceful, tree-lined street in the sought-after Fox Hills neighborhood of Potomac. Located just three blocks from highly sought after Winston Churchill High School, 8600 Fox Run offers the perfect blend of convenience and tranquility.
Outside you'll find a beautifully landscaped, semi-private backyard featuring a flagstone patio and pergola as your own private retreat. A stunning slate entryway out front welcomes you, leading to a spacious 6-car driveway and a marble foyer with a custom floor medallion.
The upper level boasts four bedrooms and two modernized full bathrooms, providing plenty of room for relaxation. Back on the main floor, the inviting foyer leads past a main level powder room, to a fully renovated kitchen with a breakfast nook with plenty of extra kitchen storage. The layout continues into the formal dining room and spacious living, perfect for entertaining. A cozy family room with a fireplace provides a warm, inviting space to unwind.
The fully finished basement boasts a wet bar, a potential fifth bedroom (will need a basement well ladder to be legalized), a full bathroom, laundry room, and additional space for a gym, home theater, or extra entertaining space.
Additional highlights include hardwood floors and wall to wall carpeting throughout, stone flooring in the kitchen, an attached two-car garage with a universal EV charger, which provides multiple car manufacturer adapters. That system works in tandem with a solar panel array on both sides of the roof which is fully paid off. The whole house has been converted from Natural Gas Heat and Hot Water Heat, to all Electric. However, the plumbing remains to convert the home back to Natural Gas.
Don’t miss your chance to own this timeless Potomac home!
Home Details
Home Type
- Single Family
Est. Annual Taxes
- $9,861
Year Built
- Built in 1967
Lot Details
- 10,642 Sq Ft Lot
- Stone Retaining Walls
- Extensive Hardscape
- Property is zoned R200
Parking
- 2 Car Attached Garage
- Front Facing Garage
- Garage Door Opener
- Driveway
- Off-Street Parking
Home Design
- Colonial Architecture
- Brick Exterior Construction
- Slab Foundation
Interior Spaces
- Property has 3 Levels
- Traditional Floor Plan
- Wet Bar
- Built-In Features
- Crown Molding
- Ceiling Fan
- 1 Fireplace
- Formal Dining Room
- Wood Flooring
- Flood Lights
Kitchen
- Breakfast Area or Nook
- Eat-In Kitchen
- Electric Oven or Range
- Disposal
Bedrooms and Bathrooms
- 4 Bedrooms
Laundry
- Dryer
- Front Loading Washer
Finished Basement
- Sump Pump
- Laundry in Basement
Utilities
- Forced Air Heating and Cooling System
- Vented Exhaust Fan
- Electric Water Heater
Additional Features
- Solar owned by seller
- Exterior Lighting
Community Details
- No Home Owners Association
- Fox Hills Subdivision
Listing and Financial Details
- Tax Lot 31
- Assessor Parcel Number 161000888577
Map
Home Values in the Area
Average Home Value in this Area
Tax History
| Year | Tax Paid | Tax Assessment Tax Assessment Total Assessment is a certain percentage of the fair market value that is determined by local assessors to be the total taxable value of land and additions on the property. | Land | Improvement |
|---|---|---|---|---|
| 2024 | $9,861 | $817,733 | $0 | $0 |
| 2023 | $8,026 | $736,267 | $0 | $0 |
| 2022 | $6,941 | $654,800 | $424,100 | $230,700 |
| 2021 | $3,419 | $653,733 | $0 | $0 |
| 2020 | $6,839 | $652,667 | $0 | $0 |
| 2019 | $6,811 | $651,600 | $424,100 | $227,500 |
| 2018 | $6,793 | $649,533 | $0 | $0 |
| 2017 | $6,901 | $647,467 | $0 | $0 |
| 2016 | $6,349 | $645,400 | $0 | $0 |
| 2015 | $6,349 | $640,667 | $0 | $0 |
| 2014 | $6,349 | $635,933 | $0 | $0 |
Property History
| Date | Event | Price | Change | Sq Ft Price |
|---|---|---|---|---|
| 03/20/2025 03/20/25 | For Sale | $1,175,000 | -- | $408 / Sq Ft |
Deed History
| Date | Type | Sale Price | Title Company |
|---|---|---|---|
| Deed | $603,000 | -- |
Mortgage History
| Date | Status | Loan Amount | Loan Type |
|---|---|---|---|
| Open | $488,000 | New Conventional | |
| Closed | $505,130 | New Conventional | |
| Closed | $510,400 | New Conventional | |
| Closed | $180,000 | Credit Line Revolving | |
| Closed | $150,000 | Credit Line Revolving | |
| Closed | $462,000 | Stand Alone Second | |
| Closed | $30,000 | Credit Line Revolving | |
| Closed | $603,000 | Unknown | |
| Closed | $482,400 | New Conventional | |
| Previous Owner | $235,000 | Stand Alone Refi Refinance Of Original Loan |
Similar Homes in Potomac, MD
Source: Bright MLS
MLS Number: MDMC2168210
APN: 10-00888577
- 11337 Willowbrook Dr
- 11136 Powder Horn Dr
- 8412 Buckhannon Dr
- 11019 Candlelight Ln
- 11043 Candlelight Ln
- 11301 Gainsborough Rd
- 10806 Hob Nail Ct
- 8803 Postoak Rd
- 12 Redbud Ct
- 10428 Windsor View Dr
- 11627 Deborah Dr
- 9118 Bells Mill Rd
- 10620 Great Arbor Dr
- 10601 Gainsborough Rd
- 8200 Bells Mill Rd
- 8904 Liberty Ln
- 10913 Deborah Dr
- 21 Nantucket Ct
- 10324 Gainsborough Rd
- 10 Nantucket Ct






