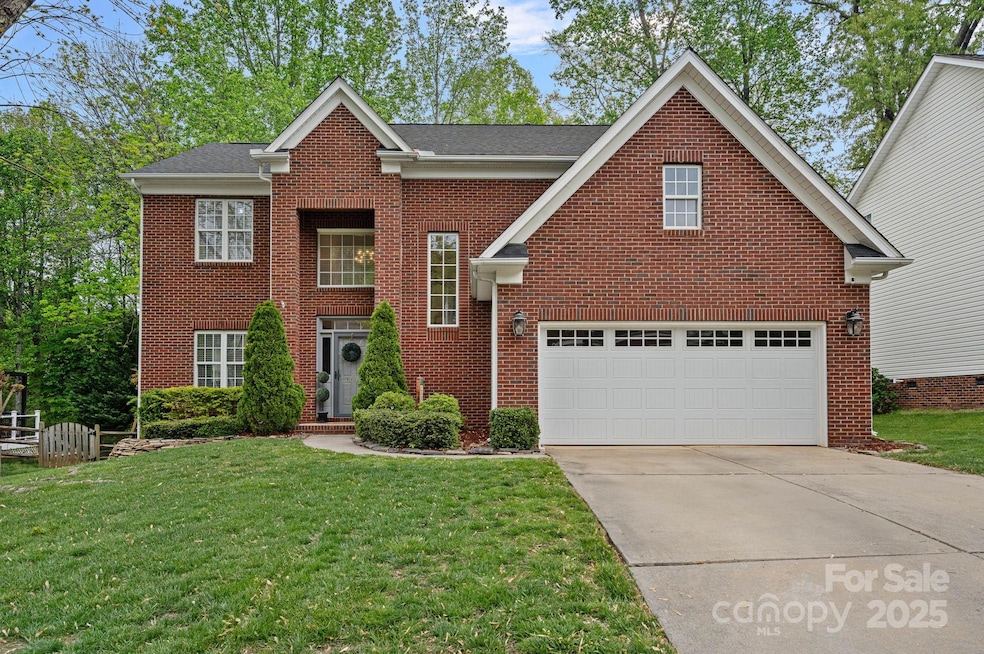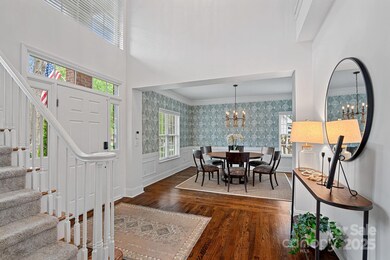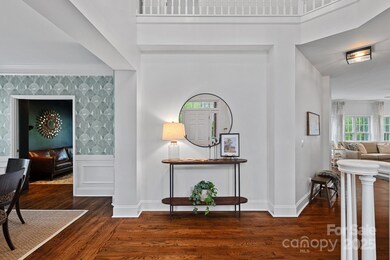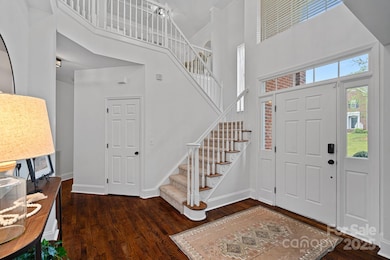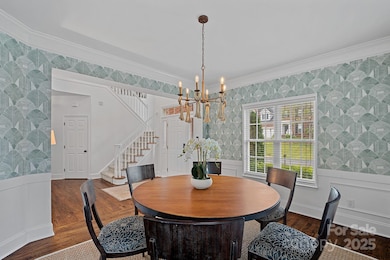
8600 Glade Ct Huntersville, NC 28078
Estimated payment $3,971/month
Highlights
- Clubhouse
- Deck
- Traditional Architecture
- Grand Oak Elementary School Rated A-
- Wooded Lot
- Wood Flooring
About This Home
Located in sought-after Wynfield Forest, this inviting & move-in ready home offers the perfect blend of comfort and functionality. Gorgeous real hardwood floors on the main level! The stunning 2-story foyer welcomes guests into a lovely dining room, living room & wonderfully open great room/kitchen that's light and bright. You'll love unwinding on the back deck w/ brick fireplace that overlooks a serene and private backyard w/ natural buffer. A custom treehouse is nestled among the mature trees. Key features & recent upgrades include a new roof (2018), new crawl space vapor barrier (2025), window seals replaced (2025), H20 heater (2020), new exterior doors, new lighting, new induction cooktop & range hood, fresh white paint, cosmetic bathroom updates. This is a must-see property. Amenities include pool, clubhouse, playground, basketball court, soccer field, lighted tennis & pickleball court and beautiful parkway. Easy access to Torrence Creek Greenway. 1 yr home warranty Included!
Listing Agent
NorthGroup Real Estate LLC Brokerage Email: jeanettecharlet@gmail.com License #292755
Home Details
Home Type
- Single Family
Est. Annual Taxes
- $3,956
Year Built
- Built in 1998
Lot Details
- Wooded Lot
- Property is zoned GR
HOA Fees
- $76 Monthly HOA Fees
Parking
- 2 Car Attached Garage
- Front Facing Garage
- Driveway
- 4 Open Parking Spaces
Home Design
- Traditional Architecture
- Brick Exterior Construction
- Vinyl Siding
Interior Spaces
- 2-Story Property
- Built-In Features
- Entrance Foyer
- Family Room with Fireplace
- Crawl Space
- Laundry Room
Kitchen
- Built-In Oven
- Electric Cooktop
- Microwave
- Dishwasher
- Kitchen Island
- Disposal
Flooring
- Wood
- Tile
Bedrooms and Bathrooms
- 5 Bedrooms
- Walk-In Closet
- Garden Bath
Outdoor Features
- Deck
- Shed
Schools
- Grand Oak Elementary School
- Francis Bradley Middle School
- Hopewell High School
Utilities
- Forced Air Heating and Cooling System
- Gas Water Heater
- Cable TV Available
Listing and Financial Details
- Assessor Parcel Number 009-281-33
Community Details
Overview
- Hawthorne Management Association
- Wynfield Forest Subdivision
- Mandatory home owners association
Amenities
- Picnic Area
- Clubhouse
Recreation
- Tennis Courts
- Sport Court
- Recreation Facilities
- Community Playground
- Community Pool
Map
Home Values in the Area
Average Home Value in this Area
Tax History
| Year | Tax Paid | Tax Assessment Tax Assessment Total Assessment is a certain percentage of the fair market value that is determined by local assessors to be the total taxable value of land and additions on the property. | Land | Improvement |
|---|---|---|---|---|
| 2023 | $3,956 | $528,100 | $120,000 | $408,100 |
| 2022 | $3,074 | $339,400 | $80,000 | $259,400 |
| 2021 | $3,057 | $339,400 | $80,000 | $259,400 |
| 2020 | $3,032 | $339,400 | $80,000 | $259,400 |
| 2019 | $3,026 | $339,400 | $80,000 | $259,400 |
| 2018 | $3,103 | $265,200 | $75,000 | $190,200 |
| 2017 | $3,068 | $265,200 | $75,000 | $190,200 |
| 2016 | $3,065 | $265,200 | $75,000 | $190,200 |
| 2015 | $3,061 | $265,200 | $75,000 | $190,200 |
| 2014 | $3,059 | $0 | $0 | $0 |
Property History
| Date | Event | Price | Change | Sq Ft Price |
|---|---|---|---|---|
| 04/16/2025 04/16/25 | For Sale | $640,000 | +17.4% | $233 / Sq Ft |
| 03/03/2022 03/03/22 | Sold | $545,000 | +9.1% | $198 / Sq Ft |
| 02/06/2022 02/06/22 | Pending | -- | -- | -- |
| 02/05/2022 02/05/22 | For Sale | $499,500 | -- | $182 / Sq Ft |
Deed History
| Date | Type | Sale Price | Title Company |
|---|---|---|---|
| Warranty Deed | $1,090 | Manaught & Clements Pllc | |
| Warranty Deed | $273,000 | None Available | |
| Warranty Deed | $245,000 | -- | |
| Quit Claim Deed | -- | -- | |
| Warranty Deed | $204,500 | -- |
Mortgage History
| Date | Status | Loan Amount | Loan Type |
|---|---|---|---|
| Open | $490,500 | New Conventional | |
| Previous Owner | $296,000 | No Value Available | |
| Previous Owner | $220,000 | New Conventional | |
| Previous Owner | $234,470 | Adjustable Rate Mortgage/ARM | |
| Previous Owner | $259,065 | New Conventional | |
| Previous Owner | $196,000 | Fannie Mae Freddie Mac | |
| Previous Owner | $153,770 | Unknown | |
| Previous Owner | $163,200 | No Value Available | |
| Closed | $20,400 | No Value Available |
Similar Homes in Huntersville, NC
Source: Canopy MLS (Canopy Realtor® Association)
MLS Number: 4246992
APN: 009-281-33
- 15035 Hugh McAuley Rd
- 15124 Hugh McAuley Rd
- 7710 Garnkirk Dr
- 8823 Deerland Ct
- 15744 Berryfield St
- 7807 Chaddsley Dr
- 9433 Gilpatrick Ln
- 16115 Chiltern Ln
- 16123 Chiltern Ln
- 8929 Lizzie Ln
- 8802 Glenside St
- 8806 Glenside St
- 15613 Glen Miro Dr
- 15015 Almondell Dr
- 14944 Carbert Ln
- 15327 Rush Lake Ln
- 9009 Tayside Ct
- 15113 Sharrow Bay Ct
- 15101 Sharrow Bay Ct Unit 12
- 8911 Pennyhill Dr
