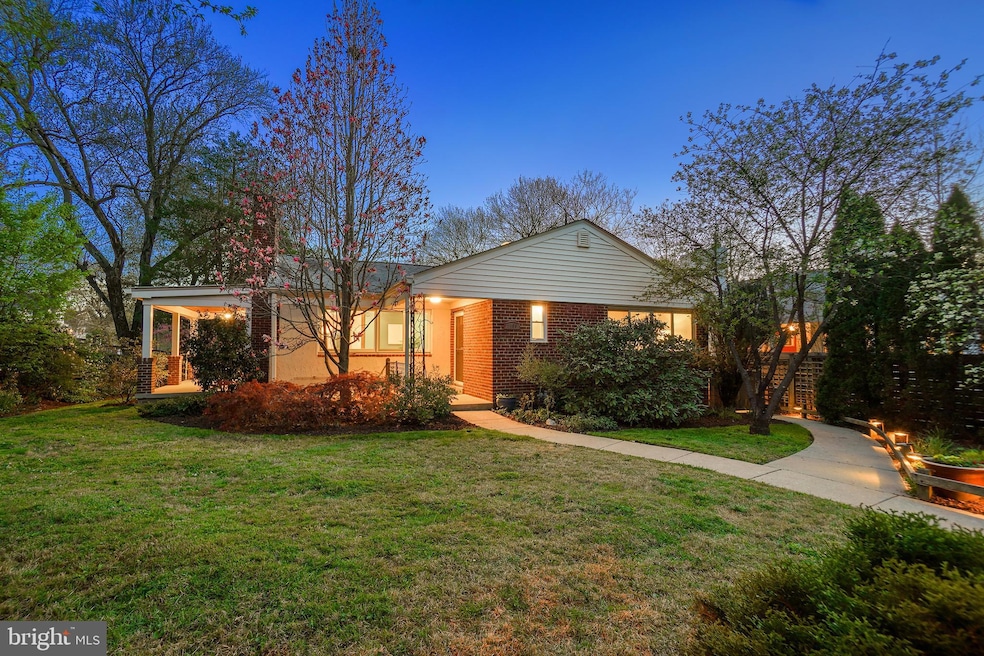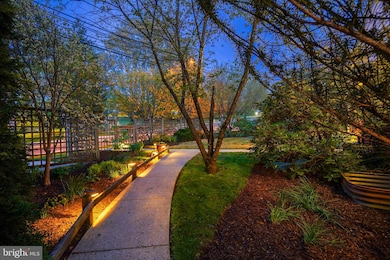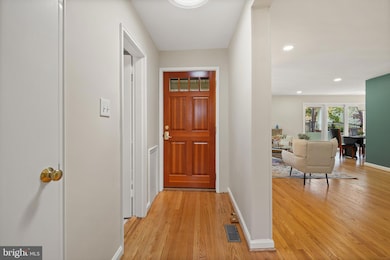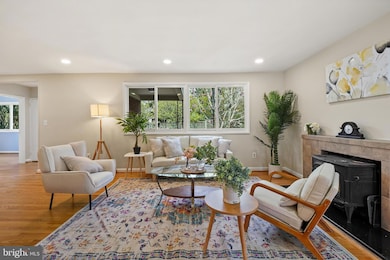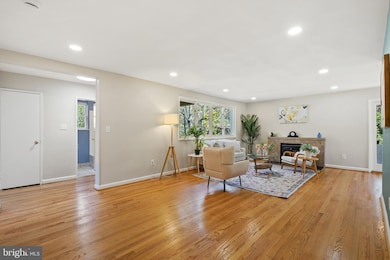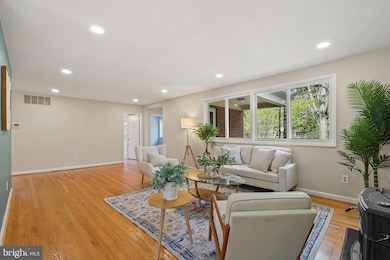
8600 Grubb Rd Chevy Chase, MD 20815
Estimated payment $5,564/month
Highlights
- Hot Property
- Second Kitchen
- Recreation Room
- Rock Creek Forest Elementary School Rated A
- Gourmet Country Kitchen
- Traditional Floor Plan
About This Home
Welcome to this exceptional Mid-Century rambler with a fully permitted walk-out apartment, ideally situated in scenic Rock Creek Forest, directly across from Rock Creek Pool. This beautifully maintained home features a spacious, light-filled interior, large windows, hardwood flooring, and picturesque outdoor spaces.A charming covered front porch welcomes you inside, where the main level boasts a sun-drenched living room with expansive windows and a fireplace with a stove insert. The open dining room offers seamless access to the covered side porch and flows into the renovated kitchen. Designed for both style and function, the kitchen features granite countertops, rich wood cabinetry, updated appliances, ample prep space, and direct access to the back deck. This level also includes three bedrooms and two full bathrooms, including a bright primary suite with a private bath and a wall of closets.The impressive walk-out lower level provides incredible versatility, serving as either additional living space or a self-contained apartment. This spacious, permitted one-bedroom unit has its own exterior entrance, ceramic tile flooring throughout, a bright living area with large windows, a full kitchen with a pantry and built-in storage, a full bathroom, and a generous bedroom—ideal for an in-law suite or rental income. A shared laundry area is conveniently located on this level.The private, fenced backyard is a tranquil retreat. The picturesque corner lot offers multiple enchanting and useful outdoor spaces, including a rear deck, covered side porch, and a driveway. This expansive setting is enhanced by lush landscaping, featuring a stunning Cherry Tree, a Weeping Japanese Maple, a Magnolia Tree, and vibrant garden beds filled with colorful seasonal plantings. Additionally, the home is equipped with leased solar panels, providing an energy-efficient and eco-friendly benefit.Perfectly located near the neighborhood swim and tennis club, this home is also just minutes from shops, restaurants, and Metro access. Nature lovers will appreciate the proximity to Rock Creek Park, offering miles of hiking and biking trails, ball fields, and the beloved Candy Cane City playground. Commuting is effortless with easy access to Connecticut Avenue, Beach Drive, East-West Highway, 16th Street, and I-495. A short drive brings you to the dynamic dining and entertainment hubs of downtown Bethesda and Silver Spring. This home is also part of the sought-after Bethesda-Chevy Chase High School cluster, which includes the prestigious International Baccalaureate Program.
Home Details
Home Type
- Single Family
Est. Annual Taxes
- $8,283
Year Built
- Built in 1951
Lot Details
- 6,262 Sq Ft Lot
- Property is Fully Fenced
- Property is zoned R60
Parking
- Driveway
Home Design
- Raised Ranch Architecture
- Brick Exterior Construction
- Slab Foundation
Interior Spaces
- Property has 2 Levels
- Traditional Floor Plan
- Built-In Features
- Ceiling Fan
- Self Contained Fireplace Unit Or Insert
- Living Room
- Formal Dining Room
- Recreation Room
- Wood Flooring
Kitchen
- Gourmet Country Kitchen
- Second Kitchen
- Gas Oven or Range
- Dishwasher
- Upgraded Countertops
Bedrooms and Bathrooms
- En-Suite Primary Bedroom
- En-Suite Bathroom
- Walk-In Closet
Laundry
- Dryer
- Washer
Improved Basement
- Walk-Out Basement
- Exterior Basement Entry
- Laundry in Basement
- Basement Windows
Schools
- Rock Creek Forest Elementary School
- Silver Creek Middle School
- Bethesda-Chevy Chase High School
Utilities
- Forced Air Heating and Cooling System
- Natural Gas Water Heater
Listing and Financial Details
- Tax Lot 2
- Assessor Parcel Number 161301158311
Community Details
Overview
- No Home Owners Association
- Rock Creek Forest Subdivision
Recreation
- Community Pool
Map
Home Values in the Area
Average Home Value in this Area
Tax History
| Year | Tax Paid | Tax Assessment Tax Assessment Total Assessment is a certain percentage of the fair market value that is determined by local assessors to be the total taxable value of land and additions on the property. | Land | Improvement |
|---|---|---|---|---|
| 2024 | $8,283 | $661,900 | $359,400 | $302,500 |
| 2023 | $0 | $635,967 | $0 | $0 |
| 2022 | $4,917 | $610,033 | $0 | $0 |
| 2021 | $6,283 | $584,100 | $359,400 | $224,700 |
| 2020 | $4,064 | $567,033 | $0 | $0 |
| 2019 | $5,841 | $549,967 | $0 | $0 |
| 2018 | $5,887 | $532,900 | $334,400 | $198,500 |
| 2017 | $5,629 | $522,933 | $0 | $0 |
| 2016 | -- | $512,967 | $0 | $0 |
| 2015 | $4,583 | $503,000 | $0 | $0 |
| 2014 | $4,583 | $499,533 | $0 | $0 |
Property History
| Date | Event | Price | Change | Sq Ft Price |
|---|---|---|---|---|
| 04/24/2025 04/24/25 | For Sale | $875,000 | 0.0% | $426 / Sq Ft |
| 10/23/2015 10/23/15 | Rented | $1,150 | -11.5% | -- |
| 09/15/2015 09/15/15 | Under Contract | -- | -- | -- |
| 08/12/2015 08/12/15 | For Rent | $1,300 | -- | -- |
Deed History
| Date | Type | Sale Price | Title Company |
|---|---|---|---|
| Deed | $319,000 | -- |
Similar Homes in the area
Source: Bright MLS
MLS Number: MDMC2169800
APN: 13-01158311
- 2627 E West Hwy
- 2308 Peggy Ln
- 2701 Blaine Dr
- 2406 Colston Dr Unit 202
- 8333 Grubb Rd Unit G-202
- 2208 Colston Dr Unit 303
- 2402 Colston Dr Unit 204
- 2202 Colston Dr Unit 2202-C
- 2219 Washington Ave Unit 203
- 2430 Lyttonsville Rd
- 3203 Farmington Dr
- 2215 Washington Ave Unit 202
- 2215 Washington Ave Unit 103
- 8712 Sundale Dr
- 2311 Michigan Ave
- 2244 Washington Ave Unit 102
- 8601 Sundale Dr
- 21 Farmington Ct
- 2242 Washington Ave Unit 303
- 8510 Milford Ave
