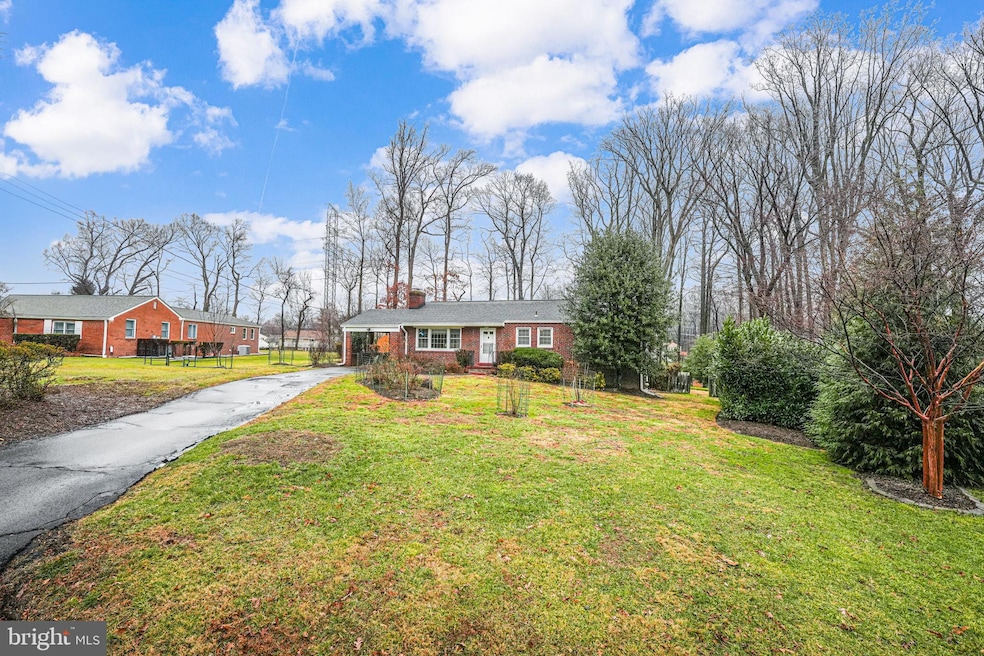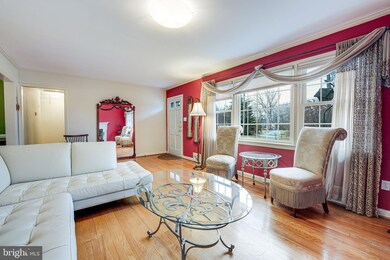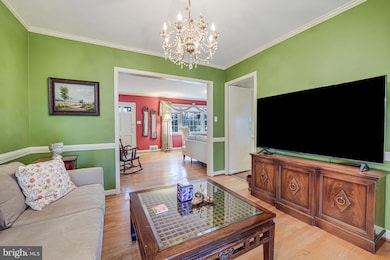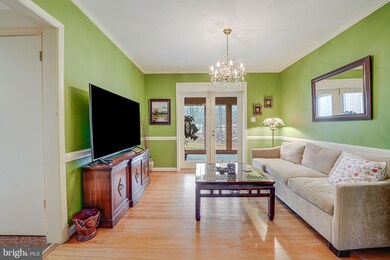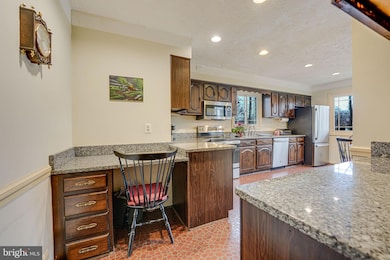
8600 Locust Dr Vienna, VA 22180
Estimated payment $9,563/month
Highlights
- 0.88 Acre Lot
- Property is near a park
- Solid Hardwood Flooring
- Cunningham Park Elementary School Rated A-
- Rambler Architecture
- No HOA
About This Home
Discover this stunning mid-century rambler situated on a spacious 0.88-acre lot in the heart of Vienna, perfectly positioned with direct access to the Washington & Old Dominion Trail.
Step into the inviting main living area featuring a charming wood-burning fireplace, leading into a bright and open family room. From there, walk out to the covered four-seasons porch, where you can relax and enjoy the serene backyard views in any weather. The three bedrooms are thoughtfully situated on one side of the property, featuring a sunlit primary bedroom with southern exposure and an en-suite bath, along with two additional well-appointed bedrooms.
The kitchen offers modern stainless steel GE appliances and a cozy breakfast area, overlooking the expansive yard. The property’s cleared lot provides endless possibilities, whether it’s a space for kids to play, sports activities, or creating the backyard oasis of your dreams.
With its prime location and exceptional outdoor space, this home offers the perfect blend of comfort, character, and potential. Just two turns from Tysons Corner and only 5 minutes from both I-495 and I-66, it provides effortless access to the entire Washington Metropolitan area. Rarely does an opportunity like this come to market—a true hidden gem.
Home Details
Home Type
- Single Family
Est. Annual Taxes
- $10,929
Year Built
- Built in 1955 | Remodeled in 1981
Lot Details
- 0.88 Acre Lot
- Backs To Open Common Area
- No Through Street
- Level Lot
- Cleared Lot
- Back Yard
- Property is in very good condition
- Property is zoned 110
Home Design
- Rambler Architecture
- Brick Exterior Construction
- Permanent Foundation
- Slab Foundation
- Composition Roof
Interior Spaces
- Property has 2 Levels
- Solid Hardwood Flooring
Bedrooms and Bathrooms
- 3 Main Level Bedrooms
- 2 Full Bathrooms
Unfinished Basement
- Basement Fills Entire Space Under The House
- Connecting Stairway
- Sump Pump
Parking
- 6 Parking Spaces
- 5 Driveway Spaces
- 1 Attached Carport Space
Schools
- Cunningham Park Elementary School
- Thoreau Middle School
- Madison High School
Utilities
- Forced Air Heating and Cooling System
- Electric Water Heater
Additional Features
- Screened Patio
- Property is near a park
Community Details
- No Home Owners Association
- Oak Ridge Subdivision
Listing and Financial Details
- Tax Lot 11A
- Assessor Parcel Number 0393 06 0011A
Map
Home Values in the Area
Average Home Value in this Area
Tax History
| Year | Tax Paid | Tax Assessment Tax Assessment Total Assessment is a certain percentage of the fair market value that is determined by local assessors to be the total taxable value of land and additions on the property. | Land | Improvement |
|---|---|---|---|---|
| 2021 | $9,118 | $735,390 | $334,000 | $401,390 |
| 2020 | $8,496 | $679,690 | $334,000 | $345,690 |
| 2019 | $8,287 | $660,950 | $334,000 | $326,950 |
| 2018 | $7,896 | $630,660 | $334,000 | $296,660 |
| 2017 | $7,632 | $620,660 | $324,000 | $296,660 |
| 2016 | $7,773 | $633,020 | $324,000 | $309,020 |
| 2015 | $7,130 | $599,910 | $324,000 | $275,910 |
| 2014 | -- | $566,770 | $304,000 | $262,770 |
Property History
| Date | Event | Price | Change | Sq Ft Price |
|---|---|---|---|---|
| 02/08/2025 02/08/25 | For Sale | $1,550,000 | -- | $1,099 / Sq Ft |
Deed History
| Date | Type | Sale Price | Title Company |
|---|---|---|---|
| Deed | -- | -- | |
| Deed | $555,100 | -- |
Mortgage History
| Date | Status | Loan Amount | Loan Type |
|---|---|---|---|
| Open | $25,000 | Credit Line Revolving | |
| Closed | $265,000 | New Conventional | |
| Previous Owner | $416,000 | New Conventional | |
| Previous Owner | $444,050 | New Conventional |
Similar Homes in Vienna, VA
Source: Bright MLS
MLS Number: VAFX2219078
APN: 039-3-06-0011-A
- 8536 Aponi Rd
- 8539 Aponi Rd
- 8420 Reflection Ln
- 8619 Redwood Dr
- 904 Shady Dr SE
- 2405 Cedar Ln
- 1000 Glyndon St SE
- 8642 Mchenry St
- 2423 Jackson Pkwy
- 2196 Amber Meadows Dr
- 1029 Park St SE
- 2302 Central Ave
- 8317 Mcneil St
- 125 Casmar St SE
- 8354 Judy Witt Ln
- 120 Casmar St SE
- 805 Glyndon St SE
- 2514 Jackson Pkwy
- 8312 Winder St
- 111 Casmar St SE
