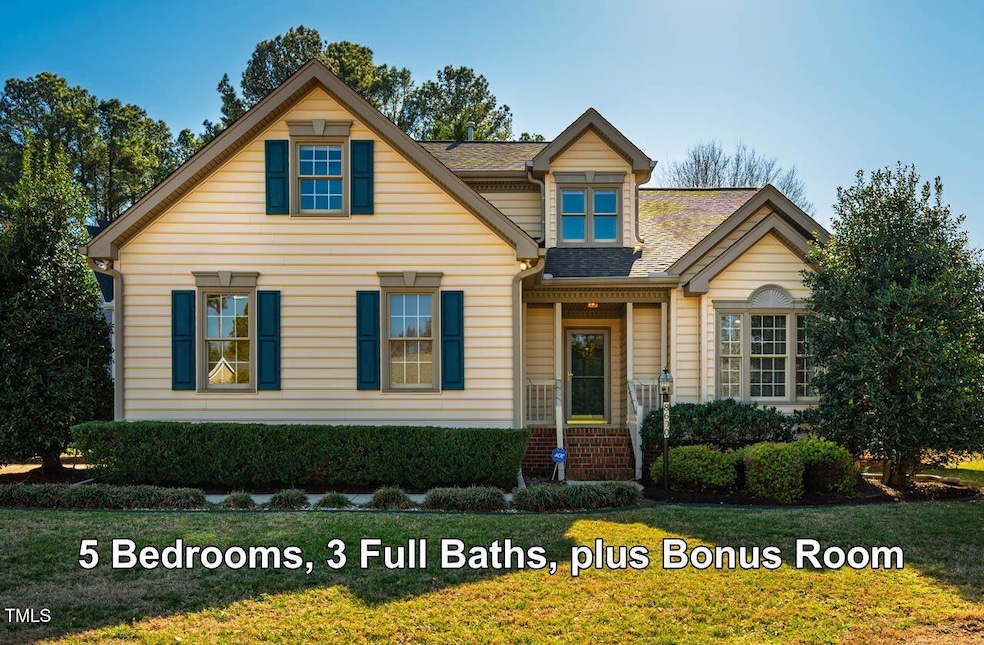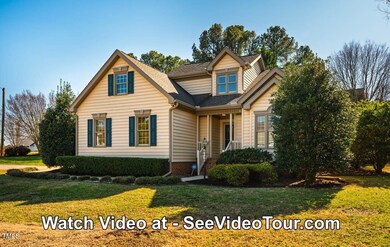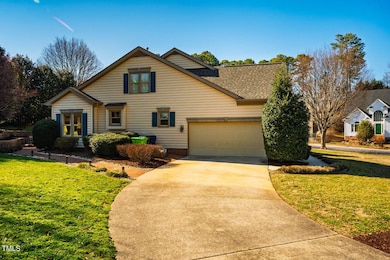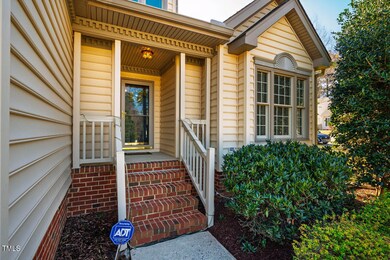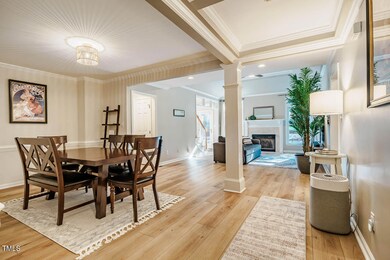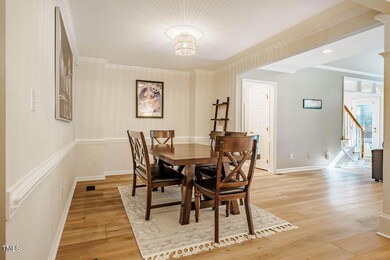
8600 Paddle Wheel Dr Raleigh, NC 27615
Highlights
- Traditional Architecture
- Main Floor Primary Bedroom
- Bonus Room
- West Millbrook Middle School Rated A-
- Attic
- Corner Lot
About This Home
As of March 2025Offer Accepted! SEE VIDEO WALKTHROUGH! Rare 5-Bedroom Home with Bonus Room in Prime N. Raleigh Location!
This custom and spacious 5-bedroom, 3-bath home offers a thoughtfully designed layout with two bedrooms on the main level, including a generous primary suite. High ceilings and abundant natural light pour in through Pella windows (2008), enhancing the open and airy feel. The 2024-installed flooring downstairs adds a fresh, modern touch, complementing the elegant heavy trim molding, gas fireplace, and detailed finishes throughout.
The spacious kitchen boasts maple cabinetry, granite countertops, and a brand-new induction range, perfect for cooking enthusiasts. Upstairs, a beautifully renovated bedroom/office (2022) features high-end flooring and custom trim details. Updated fixtures shine throughout the home, and the convenience of a whole-house vacuum system makes maintenance a breeze.
Fantastic outdoor living with paver patio, Pergola and stone paths.
Freshly painted and move-in ready, this home is ideally located in North Raleigh, just minutes from top-rated restaurants, shopping, a scenic nature preserve, and North Hills Country Club. Don't miss this incredible opportunity!
Home Details
Home Type
- Single Family
Est. Annual Taxes
- $3,814
Year Built
- Built in 1996
Lot Details
- 0.28 Acre Lot
- Landscaped
- Corner Lot
HOA Fees
Parking
- 2 Car Attached Garage
- Inside Entrance
- Side Facing Garage
- Garage Door Opener
- 2 Open Parking Spaces
Home Design
- Traditional Architecture
- Shingle Roof
- Vinyl Siding
Interior Spaces
- 2,509 Sq Ft Home
- 2-Story Property
- Central Vacuum
- Crown Molding
- Tray Ceiling
- Smooth Ceilings
- High Ceiling
- Ceiling Fan
- Gas Log Fireplace
- Entrance Foyer
- Family Room with Fireplace
- Breakfast Room
- Dining Room
- Bonus Room
- Basement
- Crawl Space
- Fire and Smoke Detector
Kitchen
- Electric Range
- Microwave
- Plumbed For Ice Maker
- Dishwasher
- Disposal
Flooring
- Carpet
- Tile
- Luxury Vinyl Tile
Bedrooms and Bathrooms
- 5 Bedrooms
- Primary Bedroom on Main
- Walk-In Closet
- 3 Full Bathrooms
- Double Vanity
- Private Water Closet
- Bathtub with Shower
- Walk-in Shower
Laundry
- Laundry Room
- Laundry on main level
Attic
- Attic Floors
- Scuttle Attic Hole
Outdoor Features
- Rain Gutters
- Front Porch
Schools
- North Ridge Elementary School
- West Millbrook Middle School
- Millbrook High School
Utilities
- Forced Air Heating and Cooling System
- Heating System Uses Natural Gas
- Natural Gas Connected
- Water Heater
- Cable TV Available
Listing and Financial Details
- Assessor Parcel Number 1717899576
Community Details
Overview
- Association fees include unknown
- Harps Mill Woods HOA
- Harps Mill Woods Subdivision
Recreation
- Community Pool
Map
Home Values in the Area
Average Home Value in this Area
Property History
| Date | Event | Price | Change | Sq Ft Price |
|---|---|---|---|---|
| 03/31/2025 03/31/25 | Sold | $560,000 | +3.7% | $223 / Sq Ft |
| 03/03/2025 03/03/25 | Pending | -- | -- | -- |
| 02/28/2025 02/28/25 | For Sale | $540,000 | -- | $215 / Sq Ft |
Tax History
| Year | Tax Paid | Tax Assessment Tax Assessment Total Assessment is a certain percentage of the fair market value that is determined by local assessors to be the total taxable value of land and additions on the property. | Land | Improvement |
|---|---|---|---|---|
| 2024 | $3,814 | $436,830 | $145,000 | $291,830 |
| 2023 | $3,503 | $319,579 | $70,000 | $249,579 |
| 2022 | $3,256 | $319,579 | $70,000 | $249,579 |
| 2021 | $3,130 | $319,579 | $70,000 | $249,579 |
| 2020 | $3,073 | $319,579 | $70,000 | $249,579 |
| 2019 | $2,933 | $251,367 | $63,000 | $188,367 |
| 2018 | $2,766 | $251,367 | $63,000 | $188,367 |
| 2017 | $2,558 | $243,992 | $63,000 | $180,992 |
| 2016 | $2,496 | $243,079 | $63,000 | $180,079 |
| 2015 | -- | $228,494 | $56,000 | $172,494 |
| 2014 | -- | $228,494 | $56,000 | $172,494 |
Mortgage History
| Date | Status | Loan Amount | Loan Type |
|---|---|---|---|
| Open | $448,000 | New Conventional | |
| Closed | $448,000 | New Conventional | |
| Previous Owner | $279,000 | New Conventional |
Deed History
| Date | Type | Sale Price | Title Company |
|---|---|---|---|
| Warranty Deed | $560,000 | None Listed On Document | |
| Warranty Deed | $560,000 | None Listed On Document | |
| Warranty Deed | $311,000 | None Available | |
| Deed | $173,500 | -- |
Similar Homes in Raleigh, NC
Source: Doorify MLS
MLS Number: 10079018
APN: 1717.08-89-9576-000
- 8629 Swarthmore Dr
- 8704 Paddle Wheel Dr
- 7940 Milltrace Run
- 8333 Bellingham Cir
- 2613 Coxindale Dr
- 8504 Boot Ct
- 2301 Lemuel Dr
- 3021 Coxindale Dr
- 7019 Litchford Rd
- 8617 Canoe Ct
- 3122 Coxindale Dr
- 2323 Big Sky Ln
- 2613 Hiking Trail
- 2326 Big Sky Ln
- 7709 Oakmont Place
- 2908 Bolo Trail
- 7717 Litcham Dr
- 7715 Litcham Dr
- 2001 Carrington Dr
- 7713 Litcham Dr
