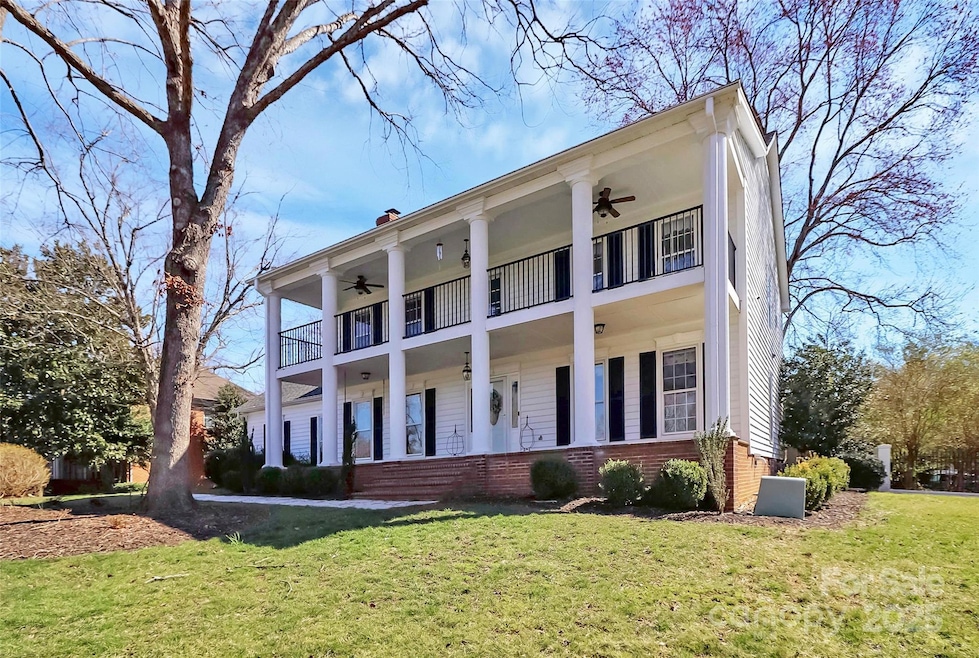
8600 Peyton Randolph Dr Charlotte, NC 28277
Providence NeighborhoodEstimated payment $4,895/month
Total Views
90
4
Beds
2.5
Baths
2,976
Sq Ft
$269
Price per Sq Ft
Highlights
- Fireplace
- 2 Car Attached Garage
- Multiple cooling system units
- Jay M Robinson Middle School Rated A-
- Laundry Room
About This Home
Beautiful home in desirable neighborhood Williamsburg in Raintree. Main level features large kitchen, dining room, living room, and additional living space off the back. Second level consists of the primary bedroom and bath with an additional room attached great for an office or large closet. Three more bedrooms and another full bath also on second level. Convenient in Ballantyne and Arboretum area.
Home Details
Home Type
- Single Family
Est. Annual Taxes
- $5,156
Year Built
- Built in 1982
Parking
- 2 Car Attached Garage
Home Design
- Vinyl Siding
Interior Spaces
- 2-Story Property
- Fireplace
- Crawl Space
- Laundry Room
Bedrooms and Bathrooms
- 4 Bedrooms
Additional Features
- Property is zoned R-15PUD
- Multiple cooling system units
Community Details
- Williamsburg Subdivision
Listing and Financial Details
- Assessor Parcel Number 225-224-03
Map
Create a Home Valuation Report for This Property
The Home Valuation Report is an in-depth analysis detailing your home's value as well as a comparison with similar homes in the area
Home Values in the Area
Average Home Value in this Area
Tax History
| Year | Tax Paid | Tax Assessment Tax Assessment Total Assessment is a certain percentage of the fair market value that is determined by local assessors to be the total taxable value of land and additions on the property. | Land | Improvement |
|---|---|---|---|---|
| 2023 | $5,156 | $660,700 | $160,000 | $500,700 |
| 2022 | $2,596 | $442,500 | $115,000 | $327,500 |
| 2021 | $3,508 | $442,500 | $115,000 | $327,500 |
| 2020 | $4,377 | $442,500 | $115,000 | $327,500 |
| 2019 | $4,362 | $442,500 | $115,000 | $327,500 |
| 2018 | $4,394 | $329,300 | $65,000 | $264,300 |
| 2017 | $4,325 | $329,300 | $65,000 | $264,300 |
| 2016 | $3,453 | $329,300 | $65,000 | $264,300 |
| 2015 | $4,304 | $321,800 | $65,000 | $256,800 |
| 2014 | $4,611 | $354,200 | $65,000 | $289,200 |
Source: Public Records
Property History
| Date | Event | Price | Change | Sq Ft Price |
|---|---|---|---|---|
| 04/04/2025 04/04/25 | Pending | -- | -- | -- |
| 04/04/2025 04/04/25 | For Sale | $800,000 | -- | $269 / Sq Ft |
Source: Canopy MLS (Canopy Realtor® Association)
Deed History
| Date | Type | Sale Price | Title Company |
|---|---|---|---|
| Warranty Deed | $265,000 | -- |
Source: Public Records
Mortgage History
| Date | Status | Loan Amount | Loan Type |
|---|---|---|---|
| Open | $500,000 | New Conventional | |
| Closed | $198,750 | Purchase Money Mortgage |
Source: Public Records
Similar Homes in Charlotte, NC
Source: Canopy MLS (Canopy Realtor® Association)
MLS Number: 4243126
APN: 225-224-03
Nearby Homes
- 8501 Golf Ridge Dr
- 8813 Golf Ridge Dr
- 10141 Thomas Payne Cir
- 4410 Playfair Ln
- 11430 Sir Francis Drake Dr
- 10805 Winterbourne Ct
- 8272 Golf Ridge Dr
- 10943 Winterbourne Ct
- 4335 Piper Glen Dr
- 10942 Winterbourne Ct Unit 42
- 10240 Rose Meadow Ln Unit D
- 4151 Ivystone Ct Unit C
- 4151 Ivystone Ct
- 10512 Roseberry Ct
- 4840 Autumn Leaf Ln
- 6411 Boykin Spaniel Rd
- 10609 Oak Pond Cir
- 10316 Whitethorn Dr
- 4510 Old Course Dr
- 7031 Walton Heath Ln
