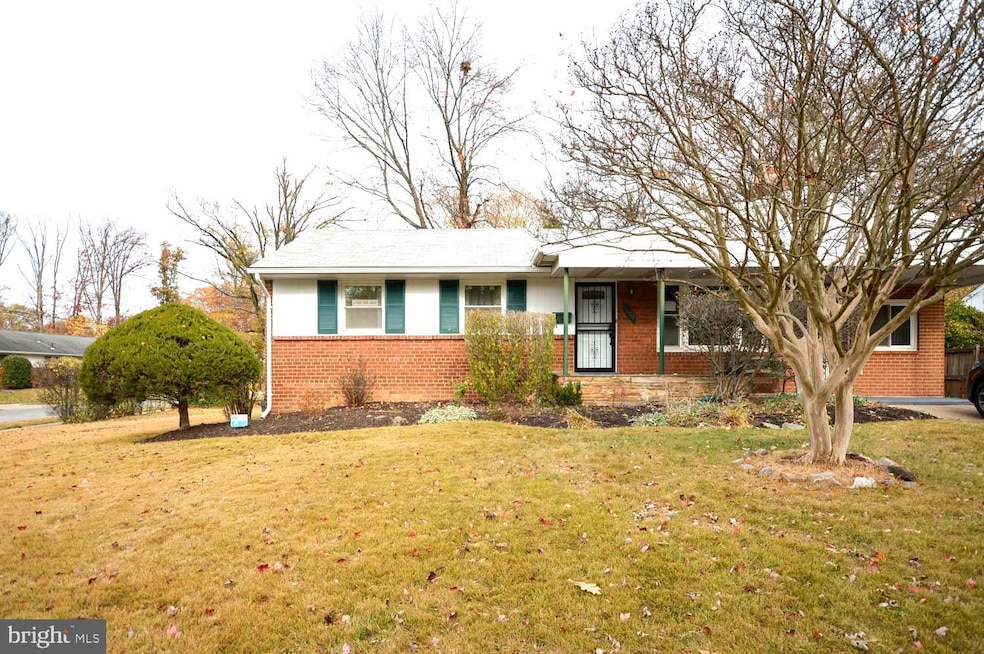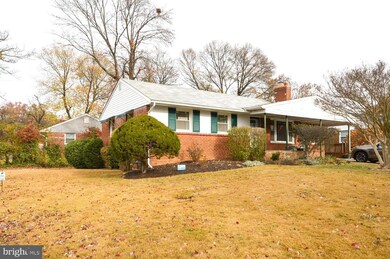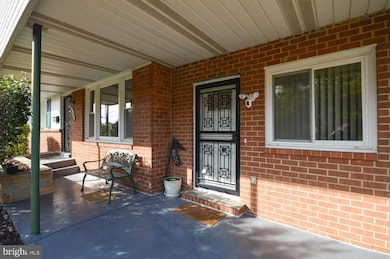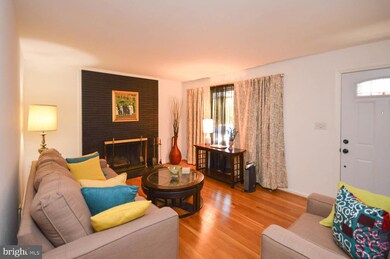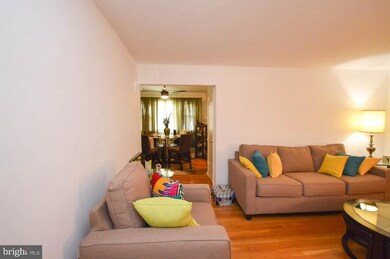
8600 Powhatan St New Carrollton, MD 20784
Highlights
- City View
- Wood Burning Stove
- Traditional Floor Plan
- Deck
- Wooded Lot
- Rambler Architecture
About This Home
As of December 2024Please Find Attached Is a Remodeled Rambler Single Family Property That Will Not Last Long. All reasonable offers are welcome.
Interior: The amenities within this property are 4 Bedrooms (Main BR has a remodeled Sitting Area), 2 remodeled Full Bathrooms (1 on the main level & 1 in the basement), recently remodeled Kitchen, Appliances with Granite Tile Floors, Updated Counter Tops, Original Hardwood Floors on the main level. Also added was a Family Room with New Interior and Exterior Security Doors. Newly remodeled Living Room with a Wood Burning Fireplace. The Basement is fully finished with a washer/ dryer, updated furnace & hot water heater. 2 sump pump was installed within the Basement.
Exterior: This Property is on a corner Lot with beautiful zoysia grass, a front porch, a rear Brick Deck & Patio. This property has an updated A/C Unit, New Roof Have Been Installed. Any questions or concern, please don't hesitate to contact the Listing Agent.
Home Details
Home Type
- Single Family
Est. Annual Taxes
- $7,183
Year Built
- Built in 1959
Lot Details
- 8,443 Sq Ft Lot
- Property has an invisible fence for dogs
- Privacy Fence
- Landscaped
- Corner Lot
- Wooded Lot
- Back and Front Yard
- Property is in excellent condition
- Property is zoned RSF65
Home Design
- Rambler Architecture
- Brick Exterior Construction
- Block Foundation
- Shingle Roof
- Asphalt Roof
- Wood Siding
Interior Spaces
- Property has 1 Level
- Traditional Floor Plan
- Furnished
- Paneling
- Ceiling Fan
- Wood Burning Stove
- Brick Fireplace
- Double Pane Windows
- Window Screens
- Dining Area
- City Views
Kitchen
- Galley Kitchen
- Electric Oven or Range
- Stove
- Built-In Microwave
- Ice Maker
- Dishwasher
- Disposal
Flooring
- Wood
- Carpet
- Ceramic Tile
Bedrooms and Bathrooms
- 4 Main Level Bedrooms
- Walk-In Closet
- 2 Full Bathrooms
- Bathtub with Shower
- Walk-in Shower
Laundry
- Front Loading Dryer
- Washer
Finished Basement
- Heated Basement
- Connecting Stairway
- Interior and Front Basement Entry
- Sump Pump
- Laundry in Basement
- Basement Windows
Home Security
- Alarm System
- Exterior Cameras
- Storm Doors
- Carbon Monoxide Detectors
- Fire and Smoke Detector
Parking
- 2 Parking Spaces
- 2 Driveway Spaces
- Public Parking
- On-Street Parking
Eco-Friendly Details
- Energy-Efficient Appliances
- Energy-Efficient Windows
Outdoor Features
- Deck
- Patio
- Exterior Lighting
- Porch
Location
- Urban Location
Schools
- Carrollton Elementary School
- Charles Carroll Middle School
- Parkdale High School
Utilities
- 90% Forced Air Heating and Cooling System
- Vented Exhaust Fan
- Hot Water Heating System
- Natural Gas Water Heater
Community Details
- No Home Owners Association
- New Carrollton Subdivision
Listing and Financial Details
- Tax Lot 1
- Assessor Parcel Number 17202224954
Map
Home Values in the Area
Average Home Value in this Area
Property History
| Date | Event | Price | Change | Sq Ft Price |
|---|---|---|---|---|
| 12/30/2024 12/30/24 | Sold | $440,000 | 0.0% | $339 / Sq Ft |
| 11/12/2024 11/12/24 | Price Changed | $439,995 | -2.2% | $339 / Sq Ft |
| 10/24/2024 10/24/24 | For Sale | $450,000 | -- | $346 / Sq Ft |
Tax History
| Year | Tax Paid | Tax Assessment Tax Assessment Total Assessment is a certain percentage of the fair market value that is determined by local assessors to be the total taxable value of land and additions on the property. | Land | Improvement |
|---|---|---|---|---|
| 2024 | $6,118 | $371,633 | $0 | $0 |
| 2023 | $6,006 | $362,300 | $70,800 | $291,500 |
| 2022 | $5,856 | $350,967 | $0 | $0 |
| 2021 | $5,718 | $339,633 | $0 | $0 |
| 2020 | $5,534 | $328,300 | $70,400 | $257,900 |
| 2019 | $5,196 | $298,133 | $0 | $0 |
| 2018 | $4,855 | $267,967 | $0 | $0 |
| 2017 | $4,553 | $237,800 | $0 | $0 |
| 2016 | -- | $222,733 | $0 | $0 |
| 2015 | $4,269 | $207,667 | $0 | $0 |
| 2014 | $4,269 | $192,600 | $0 | $0 |
Mortgage History
| Date | Status | Loan Amount | Loan Type |
|---|---|---|---|
| Open | $396,000 | New Conventional | |
| Previous Owner | $231,900 | New Conventional | |
| Previous Owner | $243,250 | New Conventional | |
| Previous Owner | $265,100 | New Conventional | |
| Previous Owner | $259,000 | Stand Alone Second | |
| Previous Owner | $240,000 | Stand Alone Refi Refinance Of Original Loan | |
| Previous Owner | $163,500 | Stand Alone Second | |
| Previous Owner | $140,500 | No Value Available |
Deed History
| Date | Type | Sale Price | Title Company |
|---|---|---|---|
| Deed | $440,000 | Platinum Title Group | |
| Deed | -- | -- | |
| Deed | $140,500 | -- |
Similar Homes in New Carrollton, MD
Source: Bright MLS
MLS Number: MDPG2130290
APN: 20-2224954
- 8517 Oglethorpe St
- 6207 86th Ave
- 5930 89th Ave
- 5713 83rd Place
- 6123 Naval Ave
- 6453 Fairborn Terrace
- 6330 Naval Ave
- 8411 Cathedral Ave
- 7702 Powhatan St
- 5804 Mentana St
- 7611 Fontainebleau Dr
- 7609 Fontainebleau Dr Unit 2207
- 8300 Cathedral Ave
- 8120 Gavin St
- 6514 Greenfield Ct
- 9112 Annapolis Rd
- 0 Riverdale Rd
- 5510 Lanteen St
- 5529 Lanteen St
- 5448 85th Ave Unit 1
