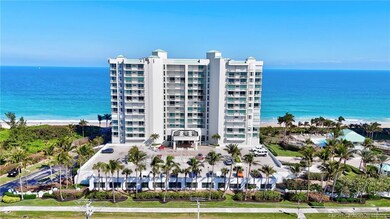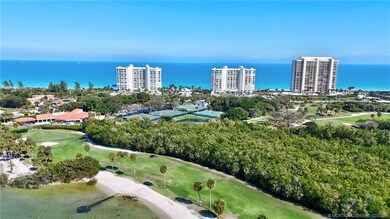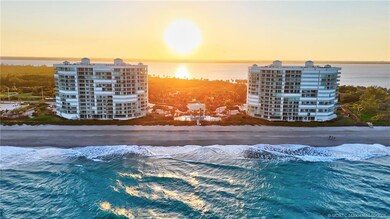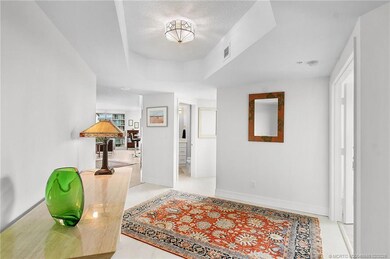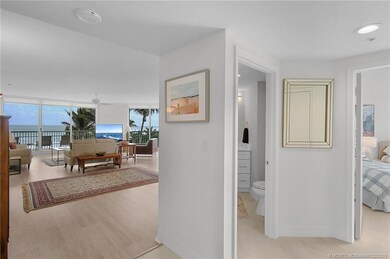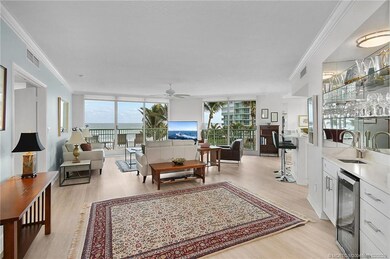
Regency Island Dunes 8600 S Ocean Dr Unit 306 Jensen Beach, FL 34957
South Hutchinson Island NeighborhoodEstimated payment $11,982/month
Highlights
- Ocean Front
- Community Boat Facilities
- Gated with Attendant
- Golf Course Community
- Fitness Center
- 4.01 Acre Lot
About This Home
This stunning Oceanfront 3-bedroom, 2.5-bath end unit condo offers an unparalleled blend of modern updates and luxurious amenities. Newly updated bathrooms feature elegant quartz countertops, porcelain tile flooring, and walk-in showers, with the master bath boasting a relaxing soaker tub. The kitchen is beautifully updated with white shaker cabinets and quartz countertops, creating a bright and welcoming space. Regency Island Dunes residents enjoy exclusive amenities, including 24-hour manned security, oceanfront social, exercise, and billiards rooms, a heated pool, and convenient under-building parking. Ownership also comes with an all-inclusive membership to Island Dunes Country Club, granting access to golf, tennis, pickleball, a riverside restaurant, and a marina. This condo offers the perfect combination of coastal elegance and resort-style living!
Listing Agent
The Keyes Company - Jensen Beach Brokerage Phone: 386-847-3728 License #3287153

Property Details
Home Type
- Condominium
Est. Annual Taxes
- $19,310
Year Built
- Built in 1996
Lot Details
- Ocean Front
- End Unit
HOA Fees
- $2,279 Monthly HOA Fees
Home Design
- Concrete Siding
- Block Exterior
- Stucco
Interior Spaces
- 2,369 Sq Ft Home
- Furnished or left unfurnished upon request
- Built-In Features
- Ceiling Fan
- Formal Dining Room
- Porcelain Tile
Kitchen
- Range
- Microwave
- Ice Maker
- Dishwasher
- Disposal
Bedrooms and Bathrooms
- 3 Bedrooms
- Walk-In Closet
Laundry
- Dryer
- Washer
Home Security
Parking
- 1 Covered Space
- Guest Parking
- Assigned Parking
Outdoor Features
- Property has ocean access
- Balcony
- Wrap Around Porch
Utilities
- Central Heating and Cooling System
- Water Heater
Community Details
Overview
- Association fees include management, common areas, cable TV, electricity, golf, insurance, maintenance structure, parking, pest control, pool(s), recreation facilities, reserve fund, sewer, security, trash, water
- 72 Units
- Association Phone (772) 229-0311
- Property Manager
- 14-Story Property
Amenities
- Restaurant
- Sauna
- Trash Chute
- Clubhouse
- Game Room
- Community Kitchen
- Billiard Room
- Community Library
- Elevator
- Reception Area
- Community Storage Space
Recreation
- Community Boat Facilities
- Golf Course Community
- Community Pool
- Community Spa
Pet Policy
- Limit on the number of pets
Security
- Gated with Attendant
- Hurricane or Storm Shutters
- Fire and Smoke Detector
Map
About Regency Island Dunes
Home Values in the Area
Average Home Value in this Area
Tax History
| Year | Tax Paid | Tax Assessment Tax Assessment Total Assessment is a certain percentage of the fair market value that is determined by local assessors to be the total taxable value of land and additions on the property. | Land | Improvement |
|---|---|---|---|---|
| 2024 | $18,077 | $983,100 | -- | $983,100 |
| 2023 | $18,077 | $1,144,200 | $0 | $1,144,200 |
| 2022 | $15,575 | $886,000 | $0 | $886,000 |
| 2021 | $13,785 | $658,600 | $0 | $658,600 |
| 2020 | $10,157 | $531,383 | $0 | $0 |
| 2019 | $9,934 | $519,436 | $0 | $0 |
| 2018 | $9,358 | $509,751 | $0 | $0 |
| 2017 | $9,269 | $563,800 | $0 | $563,800 |
| 2016 | $8,983 | $563,800 | $0 | $563,800 |
| 2015 | $9,133 | $485,600 | $0 | $485,600 |
| 2014 | $9,809 | $485,600 | $0 | $0 |
Property History
| Date | Event | Price | Change | Sq Ft Price |
|---|---|---|---|---|
| 04/07/2025 04/07/25 | Price Changed | $1,450,000 | -6.5% | $612 / Sq Ft |
| 01/20/2025 01/20/25 | For Sale | $1,550,000 | -- | $654 / Sq Ft |
Deed History
| Date | Type | Sale Price | Title Company |
|---|---|---|---|
| Warranty Deed | $1,175,000 | None Listed On Document | |
| Special Warranty Deed | $815,000 | Attorney | |
| Warranty Deed | $552,000 | Attorney | |
| Warranty Deed | -- | Attorney | |
| Warranty Deed | $450,000 | -- | |
| Warranty Deed | -- | -- |
Mortgage History
| Date | Status | Loan Amount | Loan Type |
|---|---|---|---|
| Previous Owner | $250,000 | Commercial |
Similar Homes in Jensen Beach, FL
Source: Martin County REALTORS® of the Treasure Coast
MLS Number: M20048560
APN: 35-34-502-0012-0007
- 8600 S Ocean Dr Unit LN3
- 8600 S Ocean Dr Unit 306
- 8600 S Ocean Dr Unit 605
- 8600 S Ocean Dr Unit PH5
- 8600 S Ocean Dr Unit 403
- 108 Island Dunes Cove
- 8650 S Ocean Dr Unit 301
- 8650 S Ocean Dr Unit PH5
- 8650 S Ocean Dr Unit 305
- 8650 S Ocean Dr Unit LN2
- 8750 S Ocean Dr Unit 331
- 8750 S Ocean Dr Unit 1435
- 8750 S Ocean Dr Unit 832
- 8750 S Ocean Dr Unit 1635
- 8750 S Ocean Dr Unit PH50
- 8750 S Ocean Dr Unit 1735
- 8316 S Ocean Dr
- 8800 S Ocean Dr Unit 609
- 8800 S Ocean Dr Unit 504
- 8800 S Ocean Dr Unit 505

