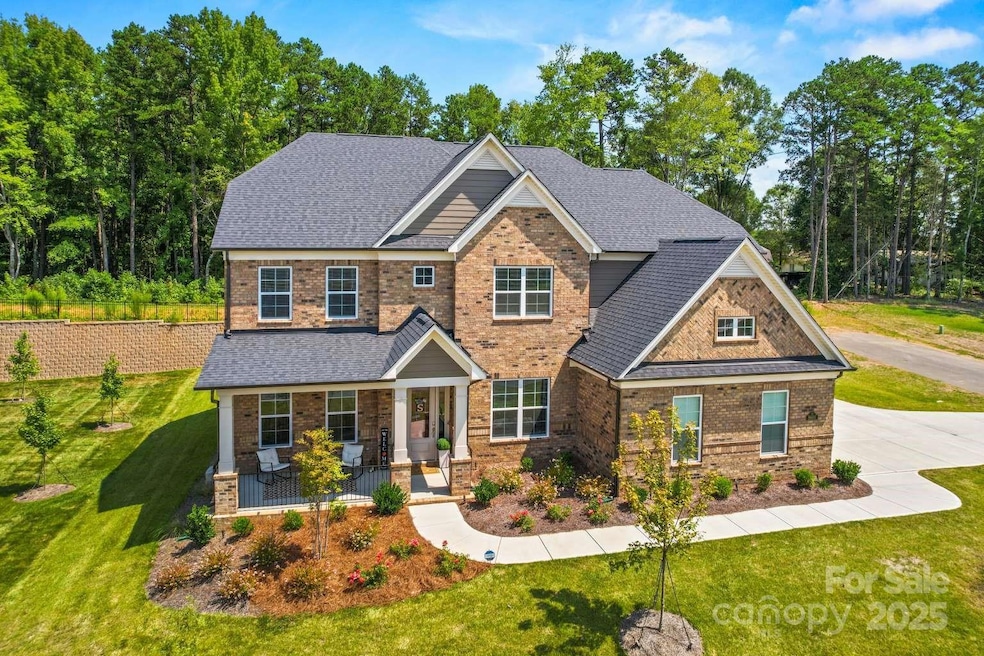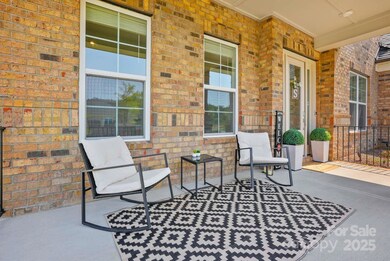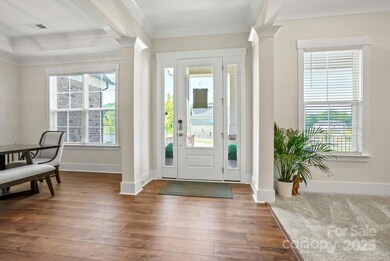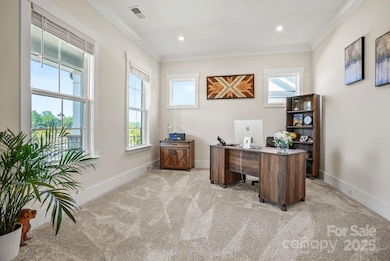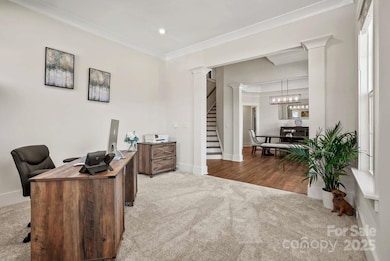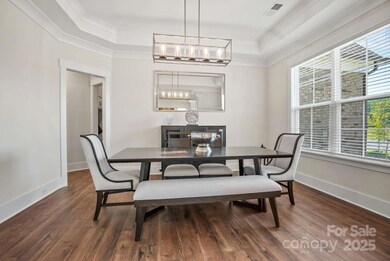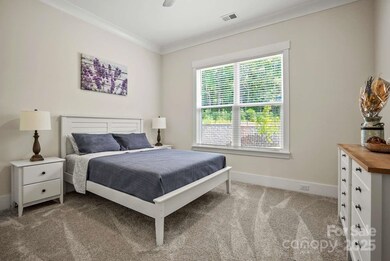
8601 Balcony Bridge Rd Huntersville, NC 28078
Estimated payment $5,931/month
Highlights
- Fitness Center
- Open Floorplan
- Corner Lot
- Huntersville Elementary School Rated A-
- Clubhouse
- Mud Room
About This Home
Stunning Home with Luxury Upgrades in Olmsted
This beautifully designed full brick home is less than two years old and packed with high-end upgrades. Situated on a spacious corner lot, it features a Ring alarm system, blinds fitted throughout, and landscape lighting for both style and security. Enjoy the inviting front porch or relax in the private backyard under a covered lanai—perfect for outdoor entertaining. Inside, 10-foot ceilings, a Sonos music system, and a smart home package create a modern and sophisticated living experience. The gourmet kitchen boasts KitchenAid appliances, a gas cooktop, a spacious island with seating, and an extended café area flooded with natural light.
The private second-floor owner’s suite offers a spa-like retreat, complete with a freestanding tub, dual shower heads, and a custom walk-in closet. Additional features include a large rec room, walk-in attic storage, and an oversized 3-car garage—ideal for a workshop or extra storage.
Home Details
Home Type
- Single Family
Est. Annual Taxes
- $909
Year Built
- Built in 2023
Lot Details
- Corner Lot
- Irrigation
HOA Fees
- $117 Monthly HOA Fees
Parking
- 3 Car Garage
- Garage Door Opener
- Driveway
- 3 Open Parking Spaces
Home Design
- Slab Foundation
- Wood Siding
- Four Sided Brick Exterior Elevation
Interior Spaces
- 2-Story Property
- Open Floorplan
- Sound System
- Wired For Data
- Mud Room
- Entrance Foyer
- Great Room with Fireplace
- Pull Down Stairs to Attic
- Home Security System
- Washer and Electric Dryer Hookup
Kitchen
- Built-In Self-Cleaning Convection Oven
- Electric Oven
- Gas Cooktop
- Range Hood
- Microwave
- Plumbed For Ice Maker
- Dishwasher
- Kitchen Island
- Disposal
Flooring
- Tile
- Vinyl
Bedrooms and Bathrooms
- Split Bedroom Floorplan
- Walk-In Closet
- 4 Full Bathrooms
- Garden Bath
Outdoor Features
- Covered patio or porch
Schools
- Blythe Elementary School
- Alexander Middle School
- North Mecklenburg High School
Utilities
- Forced Air Zoned Heating and Cooling System
- Vented Exhaust Fan
- Heating System Uses Natural Gas
- Tankless Water Heater
- Cable TV Available
Listing and Financial Details
- Assessor Parcel Number 021-145-54
Community Details
Overview
- Olmsted Subdivision
- Mandatory home owners association
Recreation
- Tennis Courts
- Recreation Facilities
- Community Playground
- Fitness Center
- Trails
Additional Features
- Clubhouse
- Card or Code Access
Map
Home Values in the Area
Average Home Value in this Area
Tax History
| Year | Tax Paid | Tax Assessment Tax Assessment Total Assessment is a certain percentage of the fair market value that is determined by local assessors to be the total taxable value of land and additions on the property. | Land | Improvement |
|---|---|---|---|---|
| 2023 | $909 | $140,000 | $140,000 | $0 |
Property History
| Date | Event | Price | Change | Sq Ft Price |
|---|---|---|---|---|
| 03/24/2025 03/24/25 | Pending | -- | -- | -- |
| 03/20/2025 03/20/25 | For Sale | $1,030,000 | -- | $260 / Sq Ft |
Deed History
| Date | Type | Sale Price | Title Company |
|---|---|---|---|
| Special Warranty Deed | $967,500 | None Listed On Document |
Mortgage History
| Date | Status | Loan Amount | Loan Type |
|---|---|---|---|
| Open | $447,051 | New Conventional |
Similar Homes in Huntersville, NC
Source: Canopy MLS (Canopy Realtor® Association)
MLS Number: 4237281
APN: 021-145-54
- 0 Statesville Rd
- 403 Hillcrest Dr
- 226 Gilead Rd
- 228 Gilead Rd
- 222 Gilead Rd
- 220 Gilead Rd
- 284 Gilead Rd
- 276 Gilead Rd
- 274 Gilead Rd
- 272 Gilead Rd
- 270 Gilead Rd
- 282 Gilead Rd
- 280 Gilead Rd
- 214 Gilead Rd
- 266 Gilead Rd
- 212 Gilead Rd
- 9534 Blossom Hill Dr
- 15188 Eric Kyle Dr
- 104 Abingdon Cir
- 13524 Huntson Park Ln Unit 32
