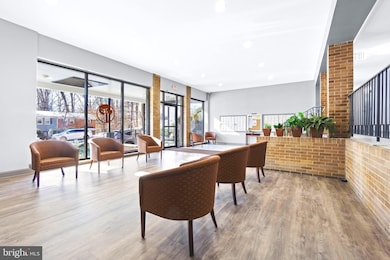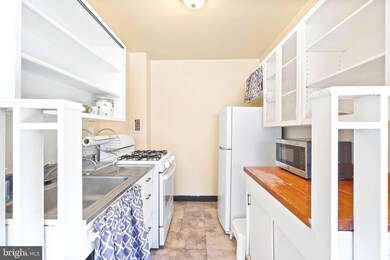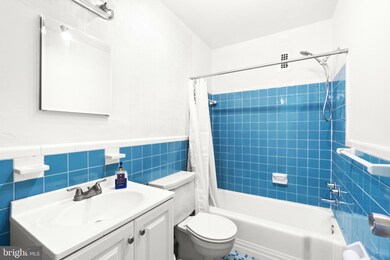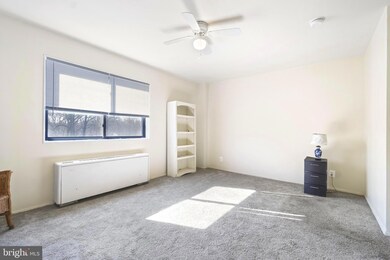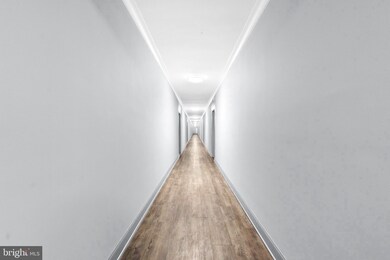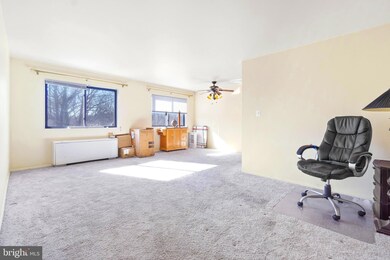
The Park Bradford Condominium 8601 Manchester Rd Unit 513 Silver Spring, MD 20901
Silver Spring Park NeighborhoodHighlights
- No Units Above
- View of Trees or Woods
- Galley Kitchen
- Eastern Middle School Rated A-
- Open Floorplan
- Double Pane Windows
About This Home
As of February 2025**We have received multiple offers and are requesting that anyone still interested provide their highest and best no later than 4pm tomorrow, 1/29/25. All offers will be reviewed with the seller tomorrow evening.**
Welcome to 8601 Manchester Rd, Unit #513, in the heart of Silver Spring, MD. This charming 1-bedroom, 1-bathroom condo offers 704 square feet of bright and inviting living space. The galley-style kitchen, complete with a gas range, opens seamlessly into the living room, where large windows flood the space with natural light. Carpet and tile flooring throughout ensure a cozy yet functional design.
Enjoy the convenience of assigned parking (Spot #69) and secure after-hours building access, providing peace of mind and ease of living. Outdoor enthusiasts will appreciate being just a short distance from Sligo Creek Park with its paved hiker-biker paths, playgrounds, and picnic areas, while Wheaton Regional Park—a recreational paradise—is only 5 miles away. For culture and entertainment, the AFI Silver Theatre and Cultural Center is just 2 miles from your doorstep, offering unique film and cultural experiences.
Commuters will love the proximity to major routes like I-495 and US-29, easy access to Ride On Bus Route 15, located right outside the building, as well as future access to the planned purple light rail line through it's Manchester Station less than 0.5 miles away.
Don’t miss your chance to live in this well-situated condo that combines modern comfort with convenience to local attractions and transit options! Schedule a showing today!
Property Details
Home Type
- Condominium
Est. Annual Taxes
- $1,495
Year Built
- Built in 1958 | Remodeled in 2024
HOA Fees
- $564 Monthly HOA Fees
Home Design
- Brick Exterior Construction
- Slab Foundation
Interior Spaces
- 704 Sq Ft Home
- Property has 1 Level
- Open Floorplan
- Ceiling Fan
- Double Pane Windows
- Combination Dining and Living Room
- Carpet
- Views of Woods
- Intercom
Kitchen
- Galley Kitchen
- Gas Oven or Range
- Disposal
Bedrooms and Bathrooms
- 1 Main Level Bedroom
- 1 Full Bathroom
Parking
- Paved Parking
- Parking Lot
- 1 Assigned Parking Space
Schools
- Oak View Elementary School
- Eastern Middle School
- Montgomery Blair High School
Utilities
- Forced Air Heating and Cooling System
- Natural Gas Water Heater
- Cable TV Available
Additional Features
- Accessible Elevator Installed
- No Units Above
Listing and Financial Details
- Assessor Parcel Number 161301821751
Community Details
Overview
- Association fees include air conditioning, all ground fee, common area maintenance, electricity, exterior building maintenance, gas, heat, management, parking fee, sewer, snow removal, trash, water, lawn maintenance, reserve funds, security gate, custodial services maintenance
- Mid-Rise Condominium
- Ejf Real Estate Condos
- Park Bradford Subdivision, Best Buy In Town Floorplan
- Park Bradford Condominium Community
- Property Manager
Amenities
- Laundry Facilities
- Community Storage Space
Pet Policy
- Limit on the number of pets
Security
- Security Service
Map
About The Park Bradford Condominium
Home Values in the Area
Average Home Value in this Area
Property History
| Date | Event | Price | Change | Sq Ft Price |
|---|---|---|---|---|
| 04/23/2025 04/23/25 | Price Changed | $1,750 | -2.8% | $2 / Sq Ft |
| 04/23/2025 04/23/25 | Price Changed | $1,800 | 0.0% | $3 / Sq Ft |
| 04/01/2025 04/01/25 | For Rent | $1,800 | 0.0% | -- |
| 02/12/2025 02/12/25 | Sold | $131,000 | +0.8% | $186 / Sq Ft |
| 01/30/2025 01/30/25 | Pending | -- | -- | -- |
| 01/23/2025 01/23/25 | For Sale | $130,000 | +4.0% | $185 / Sq Ft |
| 03/31/2022 03/31/22 | Sold | $125,000 | -10.1% | $178 / Sq Ft |
| 02/24/2022 02/24/22 | Pending | -- | -- | -- |
| 02/18/2022 02/18/22 | For Sale | $139,000 | -- | $197 / Sq Ft |
Tax History
| Year | Tax Paid | Tax Assessment Tax Assessment Total Assessment is a certain percentage of the fair market value that is determined by local assessors to be the total taxable value of land and additions on the property. | Land | Improvement |
|---|---|---|---|---|
| 2024 | $1,495 | $125,000 | $37,500 | $87,500 |
| 2023 | $743 | $120,000 | $0 | $0 |
| 2022 | $627 | $115,000 | $0 | $0 |
| 2021 | $569 | $110,000 | $33,000 | $77,000 |
| 2020 | $1,062 | $106,667 | $0 | $0 |
| 2019 | $492 | $103,333 | $0 | $0 |
| 2018 | $457 | $100,000 | $30,000 | $70,000 |
| 2017 | $424 | $96,667 | $0 | $0 |
| 2016 | $539 | $93,333 | $0 | $0 |
| 2015 | $539 | $90,000 | $0 | $0 |
| 2014 | $539 | $90,000 | $0 | $0 |
Mortgage History
| Date | Status | Loan Amount | Loan Type |
|---|---|---|---|
| Previous Owner | $118,750 | New Conventional |
Deed History
| Date | Type | Sale Price | Title Company |
|---|---|---|---|
| Deed | $131,000 | Cal Settlements | |
| Deed | $131,000 | Cal Settlements | |
| Warranty Deed | $125,000 | First American Title | |
| Deed | -- | -- | |
| Deed | $43,000 | -- |
Similar Homes in Silver Spring, MD
Source: Bright MLS
MLS Number: MDMC2158598
APN: 13-01821751
- 8601 Manchester Rd Unit 217
- 8715 Bradford Rd
- 8720 Manchester Rd Unit 4
- 8545 Geren Rd
- 8907 Flower Ave
- 8404 Hartford Ave
- 8511 Flower Ave
- 9138 Eton Rd
- 9123 Eton Rd
- 8308 Flower Ave Unit 401
- 9201 Three Oaks Dr
- 3 Melbourne Ave
- 514 Silver Spring Ave
- 9207 Whitney St
- 122 Hamilton Ave
- 9226 Three Oaks Dr
- 9238 Three Oaks Dr
- 605 Dartmouth Ave
- 420 Greenbrier Dr
- 575 Thayer Ave Unit 606

