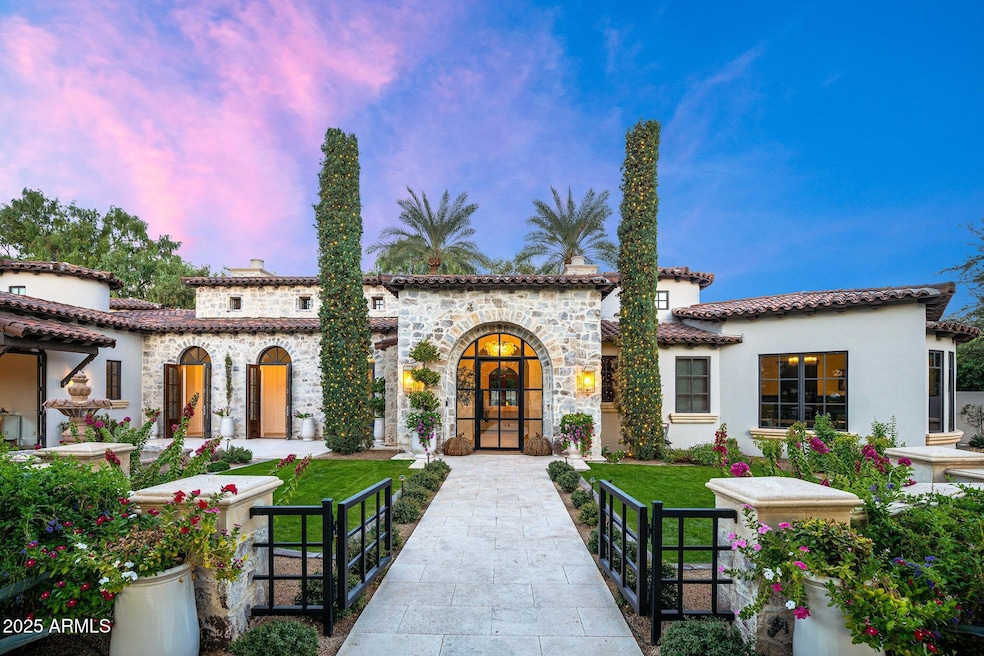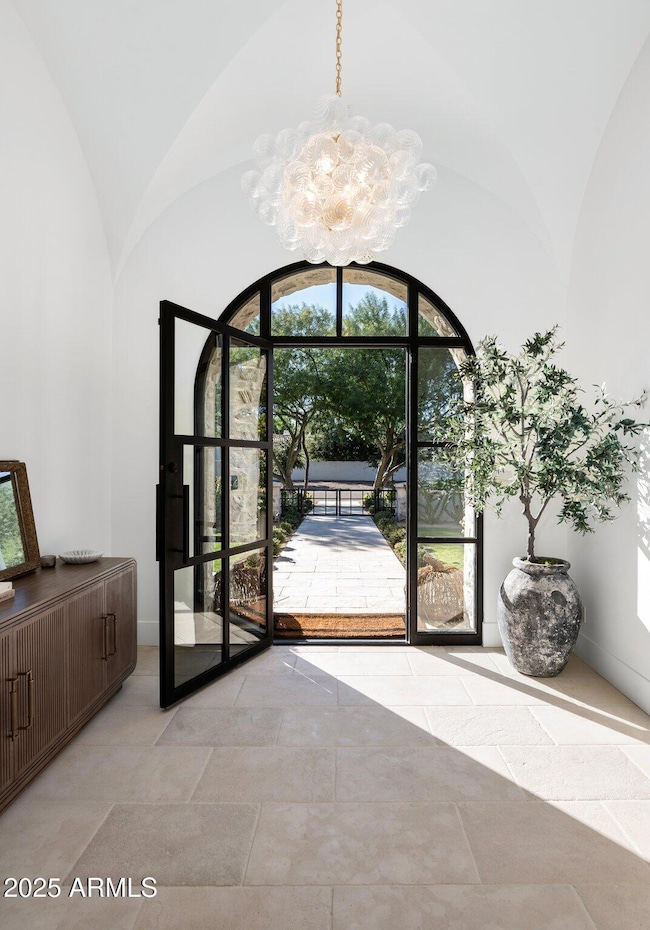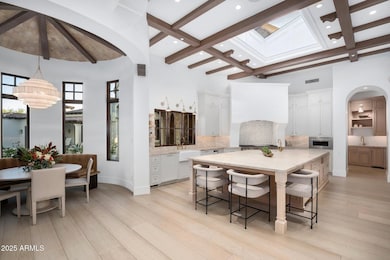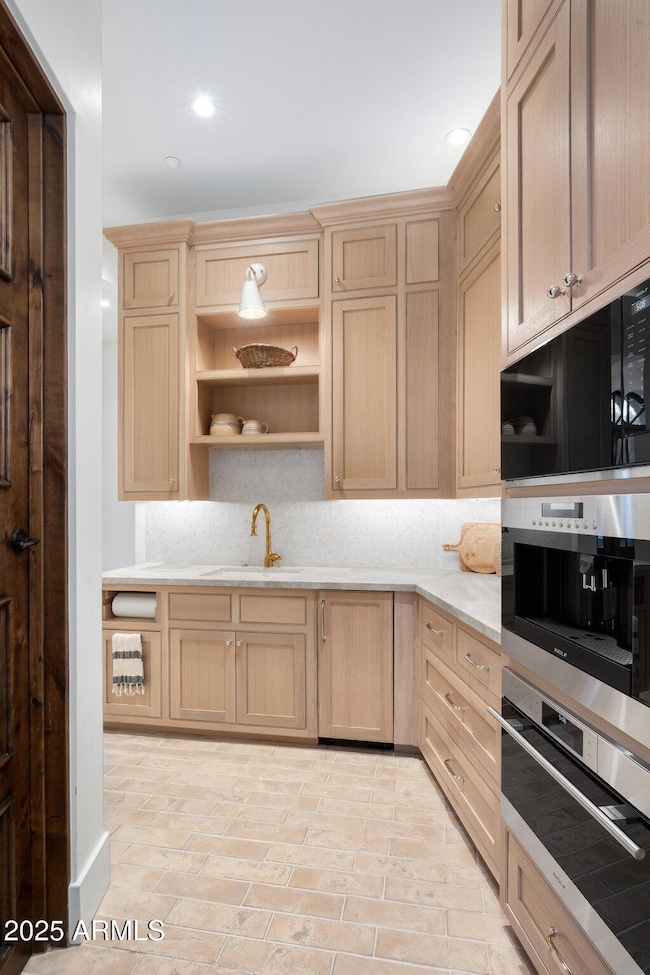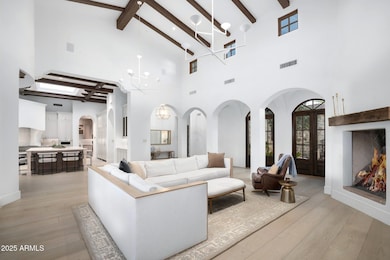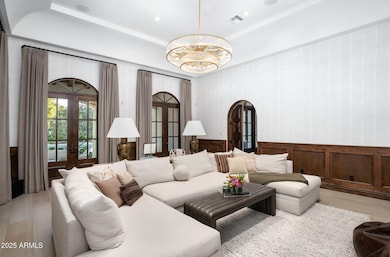
8601 N 59th Place Paradise Valley, AZ 85253
Paradise Valley NeighborhoodEstimated payment $79,621/month
Highlights
- Heated Spa
- RV Gated
- Two Primary Bathrooms
- Cherokee Elementary School Rated A
- 1.14 Acre Lot
- Mountain View
About This Home
Experience luxury living in this stunning Paradise Valley estate, set on over an acre in one of the most prestigious and desirable neighborhoods in all of Paradise Valley. This beautifully updated Candelaria-designed home offers elegance, comfort, and resort-style amenities throughout. The private primary suite features a serene courtyard, spa-like bathroom with steam shower, dual vanities, and spacious his-and-hers closets. Nearby, two home offices offer versatility to fit your lifestyle. Generously sized guest bedrooms, each with its own ensuite, ensure privacy and comfort for family and visitors. Perfect for entertaining, the home includes a game room, theater room, and a chef's kitchen with high-end appliances, a large island, butler's pantry, and walk-in pantry. Multiple cozy courtyards and covered patios enhance the indoor-outdoor lifestyle. Enjoy evenings by one of several fireplaces or host unforgettable gatherings with the outdoor kitchen featuring a built-in pizza oven. A 1,000-bottle wine cellar, wet bar, and a five-car air-conditioned garage complete the offering. The backyard offers true resort-style living, complete with lush, manicured landscaping designed for ultimate relaxation and enjoyment.
Home Details
Home Type
- Single Family
Est. Annual Taxes
- $21,234
Year Built
- Built in 2022
Lot Details
- 1.14 Acre Lot
- Block Wall Fence
- Artificial Turf
- Front and Back Yard Sprinklers
- Sprinklers on Timer
- Private Yard
- Grass Covered Lot
Parking
- 5 Car Garage
- Heated Garage
- Side or Rear Entrance to Parking
- RV Gated
Home Design
- Santa Barbara Architecture
- Wood Frame Construction
- Tile Roof
- Block Exterior
- Stone Exterior Construction
- Stucco
Interior Spaces
- 9,301 Sq Ft Home
- 1-Story Property
- Wet Bar
- Vaulted Ceiling
- Ceiling Fan
- Skylights
- Gas Fireplace
- Double Pane Windows
- Wood Frame Window
- Family Room with Fireplace
- 3 Fireplaces
- Living Room with Fireplace
- Mountain Views
- Security System Owned
Kitchen
- Kitchen Updated in 2022
- Eat-In Kitchen
- Breakfast Bar
- Gas Cooktop
- Built-In Microwave
- Kitchen Island
- Granite Countertops
Flooring
- Floors Updated in 2022
- Wood
- Carpet
- Stone
Bedrooms and Bathrooms
- 5 Bedrooms
- Fireplace in Primary Bedroom
- Bathroom Updated in 2022
- Two Primary Bathrooms
- Primary Bathroom is a Full Bathroom
- 6 Bathrooms
- Dual Vanity Sinks in Primary Bathroom
- Bidet
- Hydromassage or Jetted Bathtub
- Bathtub With Separate Shower Stall
Accessible Home Design
- No Interior Steps
Pool
- Heated Spa
- Heated Pool
Outdoor Features
- Fire Pit
- Built-In Barbecue
- Playground
Schools
- Cherokee Elementary School
- Cocopah Middle School
- Chaparral High School
Utilities
- Cooling Available
- Zoned Heating
- Heating System Uses Natural Gas
- High Speed Internet
- Cable TV Available
Listing and Financial Details
- Tax Lot 2
- Assessor Parcel Number 168-58-004
Community Details
Overview
- No Home Owners Association
- Association fees include no fees
- Built by Catalina
- Equestrian Trails Subdivision, Custom Floorplan
Recreation
- Sport Court
- Bike Trail
Map
Home Values in the Area
Average Home Value in this Area
Tax History
| Year | Tax Paid | Tax Assessment Tax Assessment Total Assessment is a certain percentage of the fair market value that is determined by local assessors to be the total taxable value of land and additions on the property. | Land | Improvement |
|---|---|---|---|---|
| 2025 | $21,234 | $371,404 | -- | -- |
| 2024 | $20,933 | $353,718 | -- | -- |
| 2023 | $20,933 | $407,200 | $81,440 | $325,760 |
| 2022 | $20,056 | $350,610 | $70,120 | $280,490 |
| 2021 | $21,358 | $343,050 | $68,610 | $274,440 |
| 2020 | $21,218 | $311,730 | $62,340 | $249,390 |
| 2019 | $20,464 | $281,810 | $56,360 | $225,450 |
| 2018 | $19,682 | $263,950 | $52,790 | $211,160 |
| 2017 | $21,146 | $280,580 | $56,110 | $224,470 |
| 2016 | $20,691 | $288,270 | $57,650 | $230,620 |
| 2015 | $19,601 | $288,270 | $57,650 | $230,620 |
Property History
| Date | Event | Price | Change | Sq Ft Price |
|---|---|---|---|---|
| 04/03/2025 04/03/25 | For Sale | $13,975,000 | +217.6% | $1,503 / Sq Ft |
| 06/01/2021 06/01/21 | Sold | $4,400,000 | -2.2% | $473 / Sq Ft |
| 03/12/2021 03/12/21 | Pending | -- | -- | -- |
| 11/19/2020 11/19/20 | Price Changed | $4,499,000 | -3.9% | $484 / Sq Ft |
| 08/28/2020 08/28/20 | For Sale | $4,680,000 | +26.5% | $503 / Sq Ft |
| 05/17/2017 05/17/17 | Sold | $3,700,000 | +0.7% | $398 / Sq Ft |
| 03/06/2017 03/06/17 | For Sale | $3,675,000 | +11.4% | $395 / Sq Ft |
| 04/16/2012 04/16/12 | Sold | $3,300,000 | -16.5% | $355 / Sq Ft |
| 02/03/2012 02/03/12 | Pending | -- | -- | -- |
| 01/29/2012 01/29/12 | Price Changed | $3,950,000 | -1.3% | $425 / Sq Ft |
| 09/02/2011 09/02/11 | For Sale | $4,000,000 | -- | $430 / Sq Ft |
Deed History
| Date | Type | Sale Price | Title Company |
|---|---|---|---|
| Special Warranty Deed | -- | -- | |
| Warranty Deed | $4,400,000 | First American Title Ins Co | |
| Warranty Deed | $3,700,000 | First Arizona Title Agency L | |
| Cash Sale Deed | $3,300,000 | Grand Canyon Title Agency | |
| Warranty Deed | $5,975,000 | Transnation Title Ins Co | |
| Warranty Deed | $875,000 | Arizona Title Agency Inc | |
| Cash Sale Deed | $900,000 | Arizona Title Agency Inc | |
| Warranty Deed | $650,000 | Transnation Title Insurance | |
| Interfamily Deed Transfer | -- | -- | |
| Joint Tenancy Deed | -- | Chicago Title Insurance Co |
Mortgage History
| Date | Status | Loan Amount | Loan Type |
|---|---|---|---|
| Previous Owner | $3,080,000 | New Conventional | |
| Previous Owner | $2,000,000 | No Value Available | |
| Previous Owner | $4,780,000 | Purchase Money Mortgage | |
| Previous Owner | $2,485,000 | Unknown | |
| Previous Owner | $656,250 | New Conventional | |
| Previous Owner | $350,000 | Seller Take Back | |
| Previous Owner | $60,000 | No Value Available |
Similar Homes in Paradise Valley, AZ
Source: Arizona Regional Multiple Listing Service (ARMLS)
MLS Number: 6844124
APN: 168-58-004
- 8817 N 58th Place
- 8353 N 58th Place
- 8315 N Senderostres M
- 5601 E Caballo Dr
- 5747 E Mockingbird Ln
- 6271 E Horseshoe Rd
- 5827 E Sanna St
- 5700 E Sanna St
- 8712 N 64th Place
- 6109 E Maverick Rd
- 5838 E Berneil Ln
- 6450 E El Maro Cir
- 6412 E Doubletree Ranch Rd
- 6232 E Bret Hills Dr
- 5611 E Roadrunner Ln Unit 12
- 8060 N Mummy Mountain Rd
- 9440 N 57th St
- 9114 N 55th St
- 5833 E Foothill Dr N Unit 88
- 6041 E Foothill Dr N Unit 64
