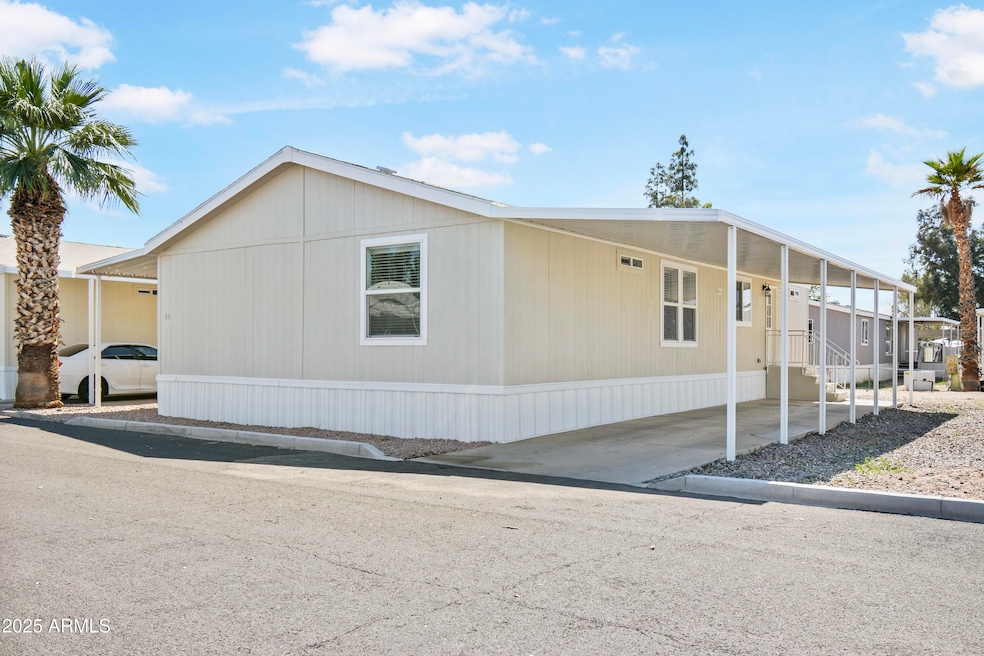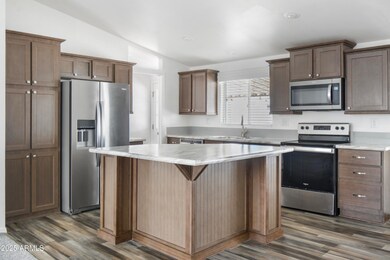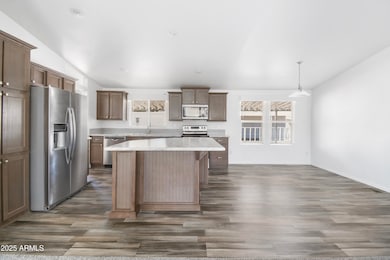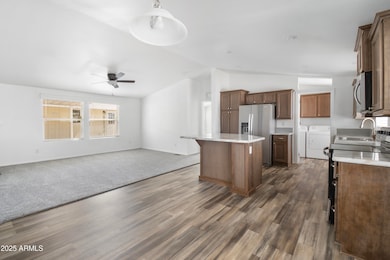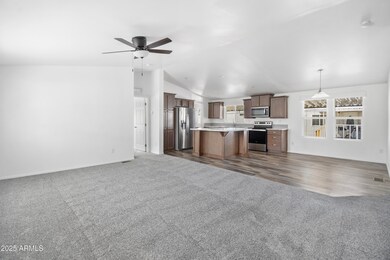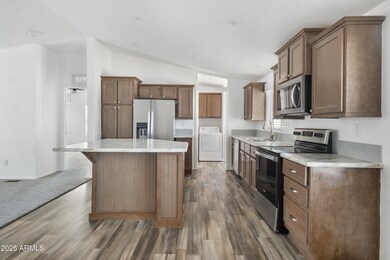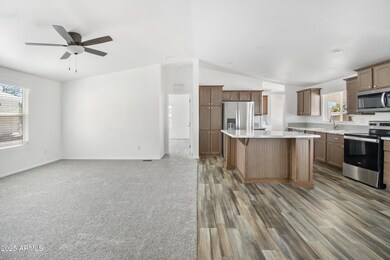
8601 N 71st Ave Unit 89 Glendale, AZ 85301
Estimated payment $1,797/month
Highlights
- Community Pool
- Double Pane Windows
- Outdoor Storage
- Eat-In Kitchen
- Cooling Available
- Carpet
About This Home
Stunning, like new 2023 home in a stunning location on the edge of Glendale/Peoria. This home comes well equipped with stainless steel kitchen appliances, BRAND NEW CARPET, premium linoleum flooring, a covered driveway, covered patio, en suite master bedroom/bathroom, and much more! Washer and dryer INCLUDED with home. With vaulted ceilings and large windows, this home has an abundance of natural light. Backyard with lots of potential! Wonderful all-age community with pool, kiddie pool, basketball court, and RV storage. Pet friendly. Priced for quick sale. Must be approved with park.
Land lease $810/month.
Serial #: CAV110AZ2220617A&B.
Size 28x52
Make: CAVCO
Year: 2023
Dealer: Investment Builders Financial LLC License #8571
Property Details
Home Type
- Mobile/Manufactured
Year Built
- Built in 2023
Lot Details
- Chain Link Fence
- Land Lease of $810 per month
HOA Fees
- $810 Monthly HOA Fees
Parking
- 2 Carport Spaces
Home Design
- Wood Frame Construction
- Composition Roof
Interior Spaces
- 1,456 Sq Ft Home
- 1-Story Property
- Double Pane Windows
- Eat-In Kitchen
- Washer and Dryer Hookup
Flooring
- Carpet
- Vinyl
Bedrooms and Bathrooms
- 3 Bedrooms
- Primary Bathroom is a Full Bathroom
- 2 Bathrooms
Outdoor Features
- Outdoor Storage
Schools
- Glendale Elementary Online Learning
- Glendale American Middle School
- Glendale High School
Utilities
- Cooling Available
- Heating Available
Listing and Financial Details
- Legal Lot and Block 56 / 1E
- Assessor Parcel Number 143-20-004-B
Community Details
Overview
- Association fees include sewer, trash, water
- Built by CAVCO
- Paradise Grove Subdivision
Recreation
- Community Pool
Map
Home Values in the Area
Average Home Value in this Area
Property History
| Date | Event | Price | Change | Sq Ft Price |
|---|---|---|---|---|
| 04/11/2025 04/11/25 | For Sale | $149,999 | -- | $103 / Sq Ft |
Similar Homes in the area
Source: Arizona Regional Multiple Listing Service (ARMLS)
MLS Number: 6850165
- 8601 N 71st Ave Unit 99
- 8601 N 71st Ave Unit 150
- 8601 N 71st Ave Unit 17
- 8601 N 71st Ave Unit 10
- 7018 W Lawrence Ln
- 8595 N 71st Ave Unit 37
- 8595 N 71st Ave Unit 101
- 8595 N 71st Ave Unit 106
- 6904 W Golden Ln
- 8719 N Fountain Dr
- 8614 N 67th Dr Unit 2
- 8711 N 67th Dr Unit 1
- 6705 W Orchid Ln
- 7056 W Caron Dr
- 8812 N 67th Dr
- 6942 W Olive Ave Unit 20
- 6942 W Olive Ave Unit 94
- 6942 W Olive Ave Unit 49
- 8401 N 67th Ave Unit 50
- 8401 N 67th Ave Unit 97
