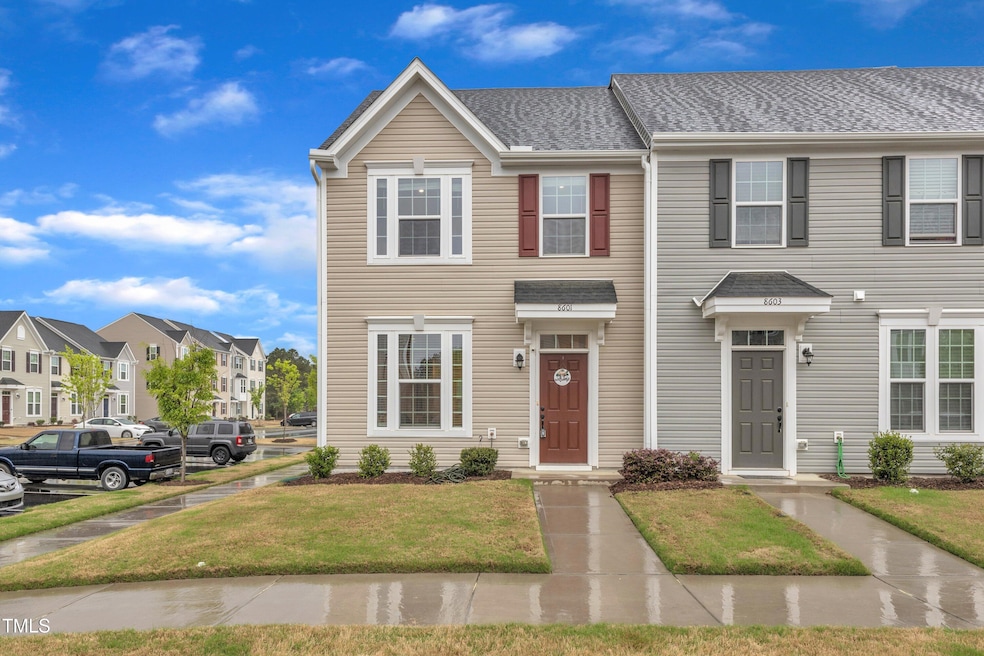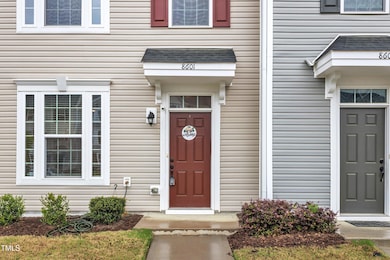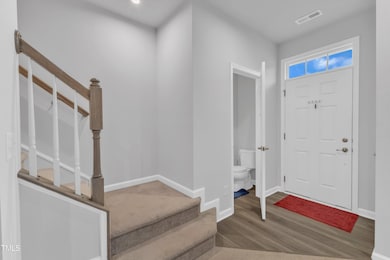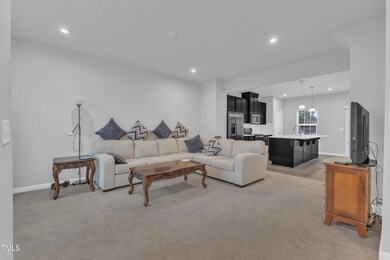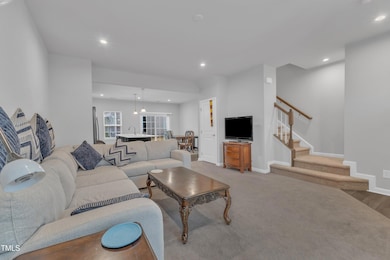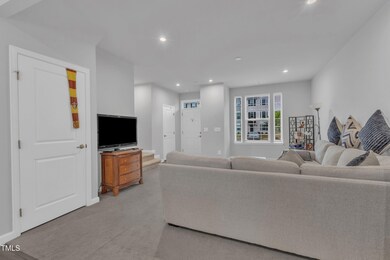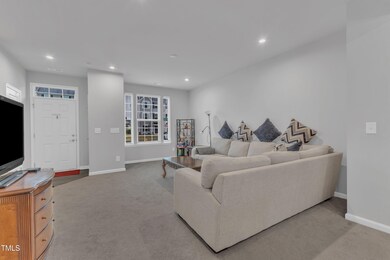
8601 Red Canyon Way Raleigh, NC 27616
Forestville NeighborhoodEstimated payment $2,275/month
Highlights
- Transitional Architecture
- Eat-In Kitchen
- Storm Windows
- High Ceiling
- Tray Ceiling
- Walk-In Closet
About This Home
Welcome to this beautifully maintained end-unit townhome offering 3 bedrooms and 2.5 bathrooms in the desirable Thornton Reserve community. Step inside to a bright and inviting open-concept layout featuring a spacious living room that seamlessly flows into the modern kitchen. Enjoy stainless steel appliances, elegant quartz countertops, and ample cabinetry, perfect for all your cooking and storage needs. The adjacent dining area is ideal for family meals and entertaining guests. Recessed lighting throughout and a convenient half bath complete the main level.
Upstairs, the primary suite features tray ceilings, a walk-in closet, and a private en-suite bathroom with double sinks and a walk-in shower. Two additional bedrooms, a full bathroom, and a laundry closet provide plenty of space and functionality.
Enjoy outdoor relaxation or entertaining on your back patio. This home also includes two designated parking spaces and is ideally located just minutes from shopping, dining, and more. Don't miss your chance to own this delightful gem, schedule your showing today!
Listing Agent
Bobby Taboada
Redfin Corporation License #298109

Townhouse Details
Home Type
- Townhome
Est. Annual Taxes
- $2,670
Year Built
- Built in 2022
HOA Fees
- $126 Monthly HOA Fees
Home Design
- Transitional Architecture
- Slab Foundation
- Architectural Shingle Roof
- Vinyl Siding
- Low Volatile Organic Compounds (VOC) Products or Finishes
Interior Spaces
- 1,438 Sq Ft Home
- 2-Story Property
- Tray Ceiling
- Smooth Ceilings
- High Ceiling
- Combination Kitchen and Dining Room
- Pull Down Stairs to Attic
Kitchen
- Eat-In Kitchen
- Electric Cooktop
- Microwave
- Dishwasher
- Kitchen Island
- Disposal
Flooring
- Carpet
- Laminate
- Vinyl
Bedrooms and Bathrooms
- 3 Bedrooms
- Walk-In Closet
- Walk-in Shower
Laundry
- Laundry in Hall
- Laundry on upper level
Home Security
Parking
- On-Street Parking
- Assigned Parking
Outdoor Features
- Patio
- Rain Gutters
Schools
- Wake County Schools Elementary And Middle School
- Wake County Schools High School
Utilities
- Central Air
- Heating Available
- Cable TV Available
Additional Features
- No or Low VOC Paint or Finish
- 2,178 Sq Ft Lot
Listing and Financial Details
- Assessor Parcel Number 1738.17-21-0195.000
Community Details
Overview
- Association fees include ground maintenance, maintenance structure
- Thornton Reserve Townhome Assoc., Inc Association, Phone Number (919) 847-3003
- Thornton Reserve Subdivision
Security
- Storm Windows
- Fire and Smoke Detector
Map
Home Values in the Area
Average Home Value in this Area
Tax History
| Year | Tax Paid | Tax Assessment Tax Assessment Total Assessment is a certain percentage of the fair market value that is determined by local assessors to be the total taxable value of land and additions on the property. | Land | Improvement |
|---|---|---|---|---|
| 2024 | $2,671 | $305,233 | $70,000 | $235,233 |
| 2023 | $2,521 | $229,486 | $35,000 | $194,486 |
| 2022 | $354 | $35,000 | $35,000 | $0 |
| 2021 | $341 | $35,000 | $35,000 | $0 |
Property History
| Date | Event | Price | Change | Sq Ft Price |
|---|---|---|---|---|
| 04/11/2025 04/11/25 | For Sale | $345,000 | -- | $240 / Sq Ft |
Deed History
| Date | Type | Sale Price | Title Company |
|---|---|---|---|
| Special Warranty Deed | $338,000 | None Listed On Document | |
| Special Warranty Deed | $288,000 | None Listed On Document |
Mortgage History
| Date | Status | Loan Amount | Loan Type |
|---|---|---|---|
| Open | $327,530 | New Conventional |
Similar Homes in the area
Source: Doorify MLS
MLS Number: 10088880
APN: 1738.17-21-0195-000
- 4918 Neuse Commons Ln
- 8641 Neuse Club Ln Unit 110
- 5110 Neuse Commons Ln Unit 109
- 8610 Brushfoot Way Unit 106
- 4821 Gossamer Ln Unit 106
- 5107 Sandy Banks Rd
- 4810 Gossamer Ln Unit 105
- 4801 Gossamer Ln Unit 103
- 8650 Neuse Landing Ln Unit 101
- 5163 Sandy Banks Rd
- 8701 Neuse Village Ct
- 5416 Kissimmee Ln
- 5044 Brooke Lauren Ln
- 5107 Tomasita Ct
- 5809 Neuse Wood Dr
- 8107 Candelaria Dr
- 8621 Brixton Shay Dr
- 8619 Brixton Shay Dr
- 8617 Brixton Shay Dr
- 8615 Brixton Shay Dr
