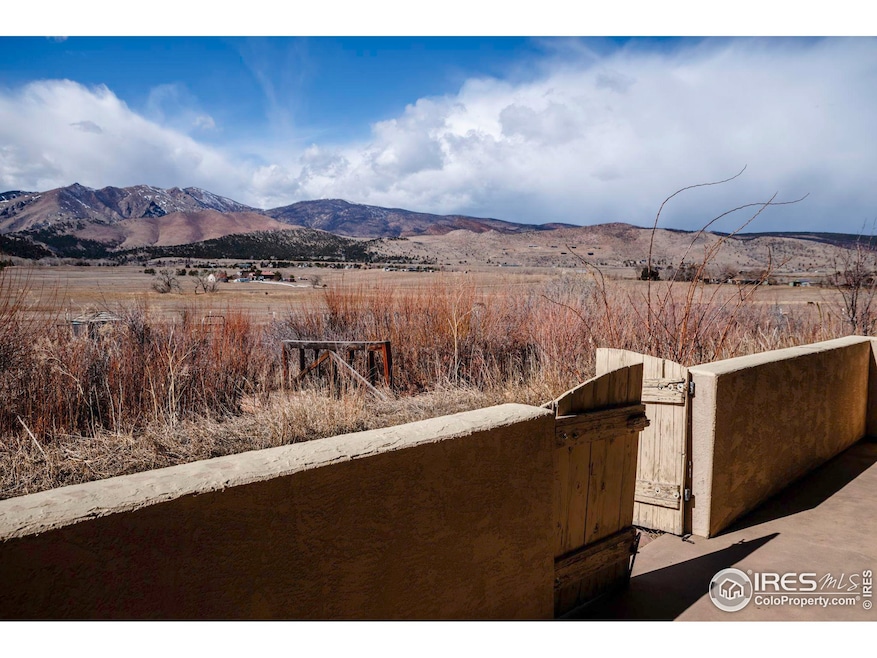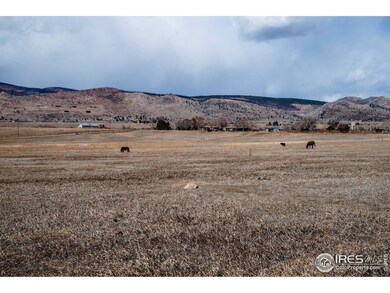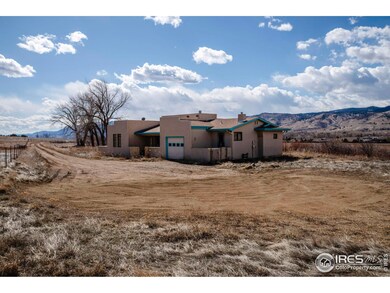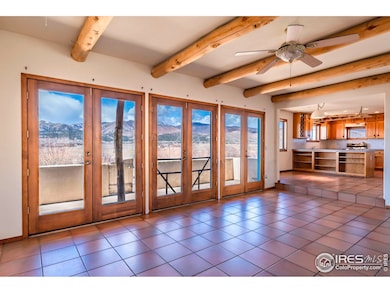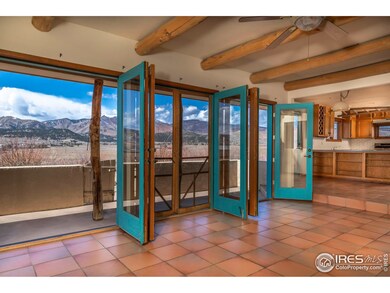
8602 N 39th St Longmont, CO 80503
Estimated payment $11,190/month
Highlights
- Horses Allowed On Property
- 39 Acre Lot
- No HOA
- Blue Mountain Elementary School Rated A
- Open Floorplan
- 1 Car Attached Garage
About This Home
39 peaceful acres! Fabulous mountain views, and plenty of Colorado sunshine. Purchase price includes 20 shares of Lefthand Ditch Water. Small southwestern style home with multiple patios, and many windows to enjoy the views. Radiant floor heat, and Lefthand Water to the house. The power lines to the house have been buried, so as not to impede the views. The house does need some work, and primary value is in the land. Home to be sold in "as is" condition.
Home Details
Home Type
- Single Family
Est. Annual Taxes
- $13,960
Year Built
- Built in 1992
Lot Details
- 39 Acre Lot
- Unincorporated Location
- East Facing Home
- Southern Exposure
- Fenced
- Level Lot
Parking
- 1 Car Attached Garage
Home Design
- Slab Foundation
- Composition Roof
- Stucco
Interior Spaces
- 1,547 Sq Ft Home
- 1-Story Property
- Open Floorplan
- Ceiling Fan
- Free Standing Fireplace
- Double Pane Windows
- Living Room with Fireplace
- Tile Flooring
Kitchen
- Eat-In Kitchen
- Electric Oven or Range
- Dishwasher
Bedrooms and Bathrooms
- 2 Bedrooms
- Walk-In Closet
- Primary Bathroom is a Full Bathroom
Laundry
- Laundry on main level
- Dryer
- Washer
Unfinished Basement
- Partial Basement
- Sump Pump
Outdoor Features
- Patio
- Outdoor Storage
- Outbuilding
Schools
- Blue Mountain Elementary School
- Altona Middle School
- Silver Creek High School
Horse Facilities and Amenities
- Horses Allowed On Property
Utilities
- Cooling Available
- Zoned Heating
- Wall Furnace
- Propane
- Water Rights
- Septic System
Community Details
- No Home Owners Association
- Foothills East Subdivision
Listing and Financial Details
- Assessor Parcel Number R0081044
Map
Home Values in the Area
Average Home Value in this Area
Tax History
| Year | Tax Paid | Tax Assessment Tax Assessment Total Assessment is a certain percentage of the fair market value that is determined by local assessors to be the total taxable value of land and additions on the property. | Land | Improvement |
|---|---|---|---|---|
| 2024 | $13,775 | $142,141 | $127,558 | $14,583 |
| 2023 | $13,775 | $142,141 | $131,243 | $14,583 |
| 2022 | $10,309 | $101,456 | $91,310 | $10,146 |
| 2021 | $10,446 | $104,376 | $93,938 | $10,438 |
| 2020 | $7,481 | $74,875 | $52,410 | $22,465 |
| 2019 | $7,363 | $74,875 | $52,410 | $22,465 |
| 2018 | $6,345 | $64,894 | $45,432 | $19,462 |
| 2017 | $6,261 | $71,744 | $50,228 | $21,516 |
| 2016 | $6,491 | $65,973 | $52,775 | $13,198 |
Property History
| Date | Event | Price | Change | Sq Ft Price |
|---|---|---|---|---|
| 02/27/2025 02/27/25 | For Sale | $1,800,000 | -- | $1,164 / Sq Ft |
Deed History
| Date | Type | Sale Price | Title Company |
|---|---|---|---|
| Warranty Deed | -- | None Available | |
| Deed | $145,000 | -- |
Similar Homes in Longmont, CO
Source: IRES MLS
MLS Number: 1027256
APN: 1317170-00-009
- 3800 Plateau Rd
- 8171 N 41st St
- 9231 Tollgate Dr
- 8721 Sage Valley Rd
- 9445 Lykins Place
- 0 Foothills Hwy Unit 11240719
- 8400 Middle Fork Rd
- 2847 Middle Fork Rd
- 8543 Middle Fork Rd
- 8654 Thunderhead Dr
- 8586 N 55th St
- 5196 Oxford Rd
- 3029 Foothills Ranch Dr
- 7484 N 49th St
- 9634 Mountain Ridge Dr
- 9657 Mountain Ridge Place Unit 8
- 9657 Mountain Ridge Place
- 4534 Palmer Ct
- 4133 Niblick Dr
- 4057 Niblick Dr
