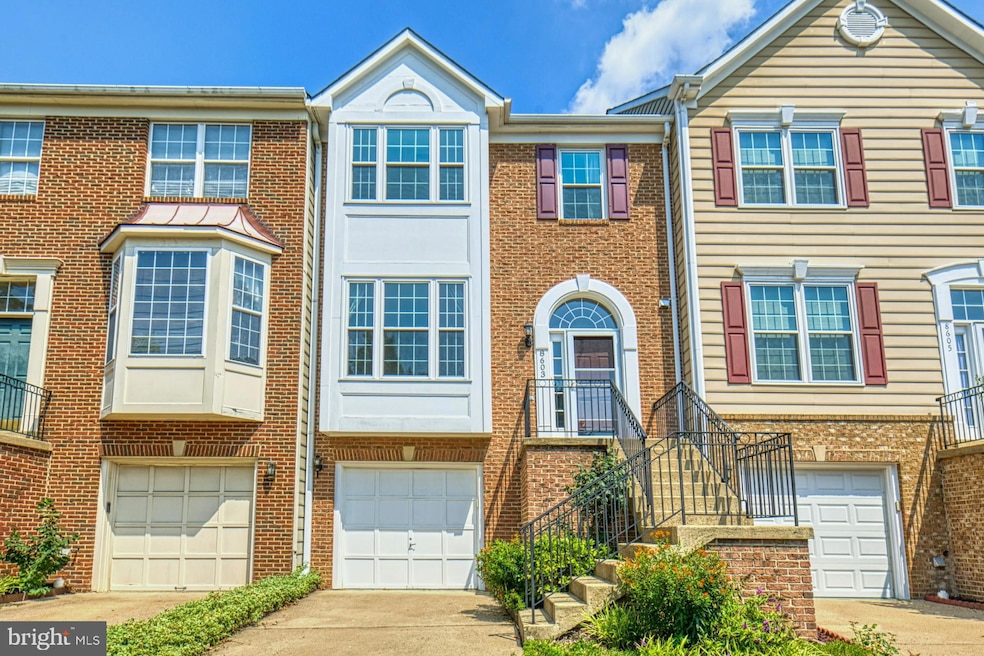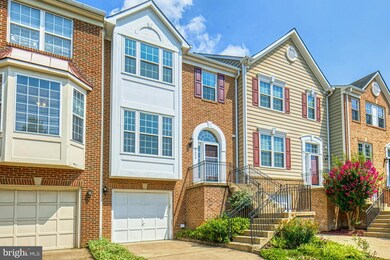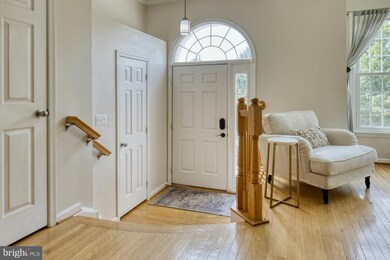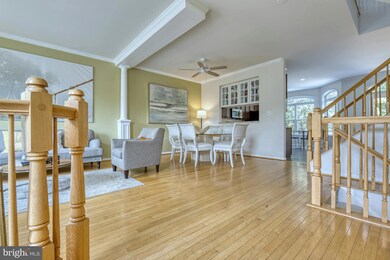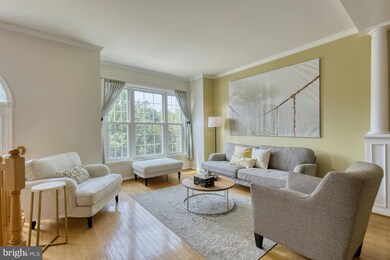
8603 Beech Hollow Ln Springfield, VA 22153
Highlights
- Open Floorplan
- Recreation Room
- Wood Flooring
- Colonial Architecture
- Backs to Trees or Woods
- Upgraded Countertops
About This Home
As of October 2024Gorgeous garage townhome in a great location with a spacious country kitchen, separate family room, and large primary bedroom. The walkout patio is off the kitchen along with a fenced-in, landscaped backyard which backs to trees. Hardwood floors on main level and many updates throughout. Kitchen has ample room for both a table and sitting area. The lower level has a family room with built-in bookshelves and a gas fireplace along with a full bath. Primary bedroom has a walk-in closet with organizers and an ensuite bathroom. Only .2 miles to the Fairfax Cross County Trail where it’s possible to walk or bike for miles along Pohick Creek. The Lorton VRE and the shops and restaurants of the Lorton Town Center are also within walking distance. Connector Bus goes to the Franconia-Springfield Metro and VRE. Convenient to Ft. Belvoir, Quantico, Springfield, Lorton, Rt. 1, I-95, and the Fairfax County Parkway.
Townhouse Details
Home Type
- Townhome
Est. Annual Taxes
- $6,219
Year Built
- Built in 1994
Lot Details
- 1,760 Sq Ft Lot
- Privacy Fence
- Backs to Trees or Woods
HOA Fees
- $119 Monthly HOA Fees
Parking
- 1 Car Attached Garage
- 1 Driveway Space
- Front Facing Garage
- Garage Door Opener
Home Design
- Colonial Architecture
- Brick Exterior Construction
- Permanent Foundation
Interior Spaces
- Property has 3 Levels
- Open Floorplan
- Built-In Features
- Ceiling Fan
- Screen For Fireplace
- Fireplace Mantel
- Gas Fireplace
- Window Treatments
- Entrance Foyer
- Family Room Off Kitchen
- Living Room
- Dining Room
- Recreation Room
- Utility Room
- Wood Flooring
Kitchen
- Eat-In Kitchen
- Stove
- Built-In Microwave
- Ice Maker
- Dishwasher
- Upgraded Countertops
- Disposal
Bedrooms and Bathrooms
- 3 Bedrooms
- En-Suite Primary Bedroom
- En-Suite Bathroom
Laundry
- Laundry on lower level
- Dryer
- Washer
Finished Basement
- Walk-Out Basement
- Exterior Basement Entry
Schools
- Saratoga Elementary School
- Key Middle School
- John R. Lewis High School
Utilities
- Forced Air Heating and Cooling System
- Vented Exhaust Fan
- Natural Gas Water Heater
- Cable TV Available
Additional Features
- Patio
- Suburban Location
Listing and Financial Details
- Tax Lot 40
- Assessor Parcel Number 0984 13 0040
Community Details
Overview
- Association fees include common area maintenance, snow removal, trash, management
- Shadowbrook Community Association, Inc. HOA
- Shadowbrook Subdivision
- Property Manager
Amenities
- Common Area
Recreation
- Indoor Tennis Courts
- Community Playground
Pet Policy
- Pets Allowed
Map
Home Values in the Area
Average Home Value in this Area
Property History
| Date | Event | Price | Change | Sq Ft Price |
|---|---|---|---|---|
| 10/30/2024 10/30/24 | Sold | $620,000 | +5.1% | $340 / Sq Ft |
| 09/15/2024 09/15/24 | Pending | -- | -- | -- |
| 09/12/2024 09/12/24 | For Sale | $590,000 | +35.6% | $323 / Sq Ft |
| 04/14/2017 04/14/17 | Sold | $435,000 | -1.0% | $238 / Sq Ft |
| 02/18/2017 02/18/17 | Pending | -- | -- | -- |
| 01/23/2017 01/23/17 | For Sale | $439,500 | 0.0% | $241 / Sq Ft |
| 11/01/2015 11/01/15 | Rented | $2,200 | -4.3% | -- |
| 10/27/2015 10/27/15 | Under Contract | -- | -- | -- |
| 09/02/2015 09/02/15 | For Rent | $2,300 | 0.0% | -- |
| 09/16/2014 09/16/14 | Rented | $2,300 | 0.0% | -- |
| 09/15/2014 09/15/14 | Under Contract | -- | -- | -- |
| 09/04/2014 09/04/14 | For Rent | $2,300 | -- | -- |
Tax History
| Year | Tax Paid | Tax Assessment Tax Assessment Total Assessment is a certain percentage of the fair market value that is determined by local assessors to be the total taxable value of land and additions on the property. | Land | Improvement |
|---|---|---|---|---|
| 2024 | $6,219 | $536,800 | $195,000 | $341,800 |
| 2023 | $6,014 | $532,960 | $195,000 | $337,960 |
| 2022 | $5,661 | $495,060 | $165,000 | $330,060 |
| 2021 | $5,287 | $450,570 | $150,000 | $300,570 |
| 2020 | $4,988 | $421,440 | $130,000 | $291,440 |
| 2019 | $4,929 | $416,440 | $125,000 | $291,440 |
| 2018 | $4,492 | $390,640 | $115,000 | $275,640 |
| 2017 | $4,422 | $380,870 | $110,000 | $270,870 |
| 2016 | $4,480 | $386,730 | $110,000 | $276,730 |
| 2015 | $4,139 | $370,850 | $100,000 | $270,850 |
| 2014 | $3,898 | $350,110 | $95,000 | $255,110 |
Mortgage History
| Date | Status | Loan Amount | Loan Type |
|---|---|---|---|
| Open | $496,000 | New Conventional | |
| Previous Owner | $351,250 | New Conventional | |
| Previous Owner | $348,500 | New Conventional | |
| Previous Owner | $348,000 | New Conventional | |
| Previous Owner | $372,700 | Stand Alone Refi Refinance Of Original Loan | |
| Previous Owner | $384,000 | New Conventional | |
| Previous Owner | $239,200 | No Value Available | |
| Previous Owner | $202,980 | No Value Available |
Deed History
| Date | Type | Sale Price | Title Company |
|---|---|---|---|
| Warranty Deed | $620,000 | Commonwealth Land Title | |
| Warranty Deed | $435,000 | Provident Title & Escrow Llc | |
| Warranty Deed | $480,000 | -- | |
| Deed | $299,000 | -- | |
| Deed | $199,000 | -- |
Similar Homes in Springfield, VA
Source: Bright MLS
MLS Number: VAFX2199776
APN: 0984-13-0040
- 7626 Southern Oak Dr
- 8498 Laurel Oak Dr
- 7745 Matisse Way
- 8341 Rolling Rd
- 7896 Godolphin Dr
- 8357 Luce Ct
- 7506 Pollen St
- 8914 Robert Lundy Place
- 7689 Graysons Mill Ln
- 8980 Harrover Place Unit 80B
- 8292 Lindside Way
- 8200 Terra Grande Ave
- 8125 Lake Pleasant Dr
- 7731 Porters Hill Ln
- 8108 Saint David Ct
- 8100 Saint David Ct
- 7647 Fallswood Way
- 8470 Sugar Creek Ln
- 8442 Sugar Creek Ln
- 8434 Sugar Creek Ln
