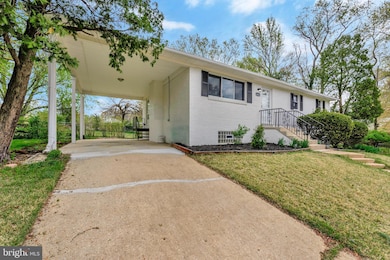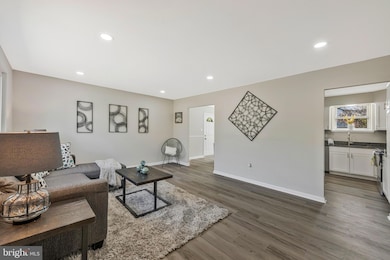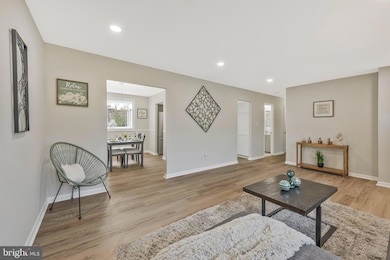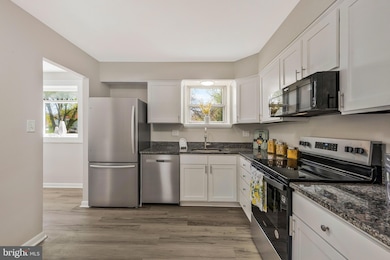
8604 Adios St Clinton, MD 20735
Estimated payment $2,895/month
Highlights
- Gourmet Kitchen
- Main Floor Bedroom
- No HOA
- Rambler Architecture
- 1 Fireplace
- Upgraded Countertops
About This Home
Welcome to this beautifully updated home offering 4 bedrooms and 3 full baths, complete with a convenient carport. The main level features fresh paint, brand new LVP flooring, and a spacious layout with 3 bedrooms and 2 fully renovated bathrooms. Enjoy cooking in the stunning kitchen adorned with granite countertops, a stylish backsplash, and all-new stainless steel appliances. A large family room and ceiling fans throughout add comfort and charm. The fully finished lower level offers additional living space with a cozy wood-burning fireplace, a fourth bedroom, a third full bath, fresh paint, and new LVP flooring—perfect for guests or extended family. Located in a highly convenient area, this home is just a short drive from major commuting routes, making travel to Washington, D.C., and other metropolitan areas quick and easy. It’s also in close proximity to Andrews Air Force Base and other key military installations in the DMV area. Move-in ready and filled with updates, this home is a must-see!
Home Details
Home Type
- Single Family
Est. Annual Taxes
- $4,602
Year Built
- Built in 1969
Lot Details
- 10,000 Sq Ft Lot
- Property is in excellent condition
- Property is zoned RSF95
Home Design
- Rambler Architecture
- Brick Exterior Construction
Interior Spaces
- Property has 2 Levels
- Ceiling Fan
- Recessed Lighting
- 1 Fireplace
- Family Room Off Kitchen
- Formal Dining Room
Kitchen
- Gourmet Kitchen
- Electric Oven or Range
- Built-In Microwave
- Dishwasher
- Stainless Steel Appliances
- Upgraded Countertops
- Disposal
Flooring
- Ceramic Tile
- Luxury Vinyl Plank Tile
Bedrooms and Bathrooms
- En-Suite Bathroom
- Bathtub with Shower
Laundry
- Laundry on lower level
- Dryer
- Washer
Improved Basement
- Connecting Stairway
- Interior Basement Entry
- Basement Windows
Parking
- 1 Parking Space
- 1 Attached Carport Space
Utilities
- Forced Air Heating and Cooling System
- Natural Gas Water Heater
Community Details
- No Home Owners Association
- Chris Mar Manor Subdivision
Listing and Financial Details
- Tax Lot 13
- Assessor Parcel Number 17090856344
Map
Home Values in the Area
Average Home Value in this Area
Tax History
| Year | Tax Paid | Tax Assessment Tax Assessment Total Assessment is a certain percentage of the fair market value that is determined by local assessors to be the total taxable value of land and additions on the property. | Land | Improvement |
|---|---|---|---|---|
| 2024 | $4,243 | $309,733 | $0 | $0 |
| 2023 | $4,070 | $288,467 | $0 | $0 |
| 2022 | $3,859 | $267,200 | $101,200 | $166,000 |
| 2021 | $3,688 | $253,167 | $0 | $0 |
| 2020 | $3,599 | $239,133 | $0 | $0 |
| 2019 | $3,491 | $225,100 | $100,600 | $124,500 |
| 2018 | $3,426 | $223,733 | $0 | $0 |
| 2017 | $3,381 | $222,367 | $0 | $0 |
| 2016 | -- | $221,000 | $0 | $0 |
| 2015 | $2,948 | $215,467 | $0 | $0 |
| 2014 | $2,948 | $209,933 | $0 | $0 |
Property History
| Date | Event | Price | Change | Sq Ft Price |
|---|---|---|---|---|
| 04/20/2025 04/20/25 | Pending | -- | -- | -- |
| 04/15/2025 04/15/25 | For Sale | $449,900 | -- | $370 / Sq Ft |
Deed History
| Date | Type | Sale Price | Title Company |
|---|---|---|---|
| Special Warranty Deed | $240,000 | Stewart Title Guaranty Company | |
| Special Warranty Deed | $240,000 | Stewart Title Guaranty Company | |
| Deed | -- | -- | |
| Deed | -- | -- | |
| Deed | $33,900 | -- |
Mortgage History
| Date | Status | Loan Amount | Loan Type |
|---|---|---|---|
| Open | $300,000 | Construction | |
| Closed | $300,000 | Construction |
Similar Homes in the area
Source: Bright MLS
MLS Number: MDPG2147952
APN: 09-0856344
- 8601 Pretoria Ct
- 5409 Chris Mar Ave
- 5400 San Juan Dr
- 5314 Vienna Dr
- 5209 Sumter Ct
- 5502 Trent St
- 6004 Butterfield Dr
- 8011 Maxfield Ct
- 9113 Dixon Dr
- 6005 Plata St
- 9123 Susan Ln
- 5608 Eastwood Ct
- 8303 Dillionstone Ct
- 5703 Spruce Dr
- 9113 Greenfield Ln
- 5015 Salima St
- 9403 Garden Cir
- 9405 Garden Cir
- 6331 Manor Circle Dr
- 5910 Arbroath Dr






