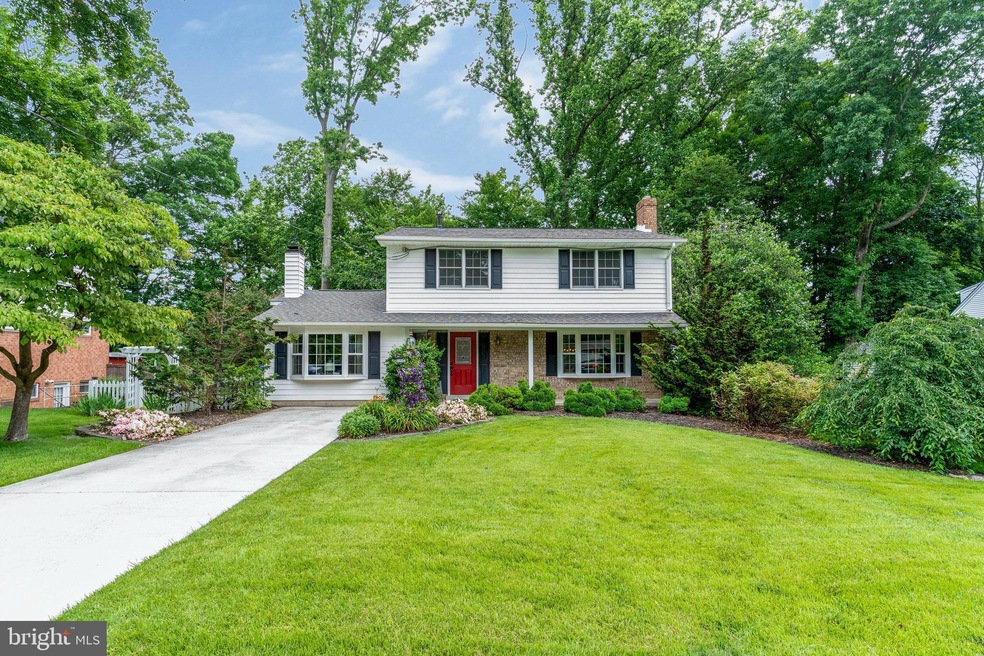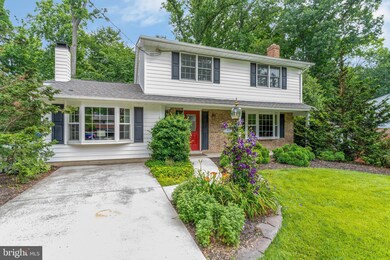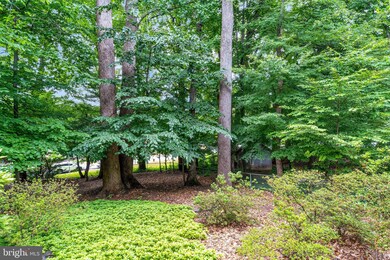
8604 Clydesdale Rd Springfield, VA 22151
Kings Park NeighborhoodHighlights
- Eat-In Gourmet Kitchen
- Colonial Architecture
- Traditional Floor Plan
- Kings Glen Elementary School Rated A-
- Recreation Room
- Wood Flooring
About This Home
As of September 2024Welcome Home to 8604 CLYDESDALE ROAD! This elegant 4 Bedroom 2 1/2 Bath Colonial with three fully finished levels in the popular KINGS PARK neighborhood of Springfield, VA is Move-In Ready**The attention to detail and exceptional care of the home is evident as soon as you see the beautiful curb appeal**Located in the well regarded Lake Braddock FCPS school pyramid, this 2500+ sq. ft. QUEEN model home welcomes you with a gracious foyer flowing into a light-filled Living Room, offering plenty of space to host gatherings**Enjoy holiday meals in the formal dining room with elegant crown molding and chair rail**The updated Kitchen features QUARTZ counters, top tier stainless steel appliances and Modern tile backsplash; ample cabinets and large pantry for all of your dry goods and easy prep ingredients **Eat-in Kitchen has space for a breakfast table and additional seating**Kitchen opens to the fabulous Family Room, complete with beautiful hardwood floors and a cozy gas fireplace**From your kitchen, relax in the gorgeous 400+ sq ft SCREENED PORCH addition with comfortable ceiling fans overlooking your lovely fully fenced rear yard**Newly Remodeled Powder Room complete the main level**Upstairs you will love the HARDWOOD FLOORS throughout the rooms**The spacious Primary Bedroom features an updated Primary Bathroom and roomy closet space**Upper level includes a updated Full Hall Bathroom and 3 additional large, light-filled Bedrooms, all with spacious closets**The WALK OUT Lower Level features an expansive Recreation Room with wood burning fireplace, Utility/Laundry/Workshop room, extra Storage Space and access to outdoor patio & handy shed for all of your lawn care and gardening needs**Location is OUTSTANDING—situated on a premier lot, Kings Park is a walkable neighborhood to the local shopping center w/ Giant, shops & restaurants; walk to nearby neighborhood parks-- including Lake Accotink nature/bike trails, Burke Lake Park, Audrey Moore Recreation Center and Parliament community pool**WALK to the Kings Park elementary school and minutes to Lake Braddock Secondary school**Commuters enjoy the easy access to 495/66/395, Braddock Road, DC, Pentagon, Fort Belvoir, Crystal City, Tysons, local Bus Routes & minutes to Metro Station**This area is a perfect blend of outdoor beauty and recreational activities with something for everyone to enjoy. Notable updates include: Fresh Interior paint 2024; Updated Powder Room and Primary Bath 2024; Gourmet Kitchen Remodel 2023; HVAC 2021; Roof 2014; Water Heater and more**Living on 8604 Clydesdale Road offers you the Best of Everything in a welcoming, vibrant community**Look no further—YOU ARE HOME!!
Home Details
Home Type
- Single Family
Est. Annual Taxes
- $8,038
Year Built
- Built in 1964
Lot Details
- 0.29 Acre Lot
- Property is Fully Fenced
- Landscaped
- Back and Front Yard
- Property is in excellent condition
- Property is zoned 130
Home Design
- Colonial Architecture
- Brick Exterior Construction
- Brick Foundation
- Architectural Shingle Roof
- Shingle Siding
- Concrete Perimeter Foundation
Interior Spaces
- Property has 3 Levels
- Traditional Floor Plan
- Built-In Features
- Crown Molding
- Ceiling Fan
- 2 Fireplaces
- Wood Burning Fireplace
- Gas Fireplace
- Double Pane Windows
- Window Treatments
- Bay Window
- French Doors
- Family Room Off Kitchen
- Formal Dining Room
- Recreation Room
- Workshop
- Screened Porch
- Garden Views
Kitchen
- Eat-In Gourmet Kitchen
- Breakfast Area or Nook
- Electric Oven or Range
- Built-In Microwave
- Dishwasher
- Stainless Steel Appliances
- Upgraded Countertops
- Disposal
Flooring
- Wood
- Carpet
- Ceramic Tile
Bedrooms and Bathrooms
- 4 Bedrooms
- En-Suite Primary Bedroom
- En-Suite Bathroom
- Bathtub with Shower
- Walk-in Shower
Laundry
- Laundry Room
- Laundry on lower level
- Dryer
- Washer
Improved Basement
- Walk-Out Basement
- Exterior Basement Entry
- Natural lighting in basement
Parking
- 2 Parking Spaces
- 2 Driveway Spaces
Outdoor Features
- Screened Patio
- Shed
Schools
- Kings Park Elementary School
- Lake Braddock Secondary Middle School
- Lake Braddock High School
Utilities
- 90% Forced Air Heating and Cooling System
- Natural Gas Water Heater
Listing and Financial Details
- Tax Lot 218
- Assessor Parcel Number 0791 06 0218
Community Details
Overview
- No Home Owners Association
- Kings Park Subdivision, Queen Floorplan
Recreation
- Community Pool
Map
Home Values in the Area
Average Home Value in this Area
Property History
| Date | Event | Price | Change | Sq Ft Price |
|---|---|---|---|---|
| 09/19/2024 09/19/24 | Sold | $810,000 | +4.5% | $323 / Sq Ft |
| 08/27/2024 08/27/24 | Pending | -- | -- | -- |
| 08/24/2024 08/24/24 | For Sale | $775,000 | -- | $309 / Sq Ft |
Tax History
| Year | Tax Paid | Tax Assessment Tax Assessment Total Assessment is a certain percentage of the fair market value that is determined by local assessors to be the total taxable value of land and additions on the property. | Land | Improvement |
|---|---|---|---|---|
| 2024 | $8,038 | $693,850 | $276,000 | $417,850 |
| 2023 | $7,592 | $672,750 | $276,000 | $396,750 |
| 2022 | $7,583 | $663,140 | $271,000 | $392,140 |
| 2021 | $6,745 | $574,800 | $241,000 | $333,800 |
| 2020 | $6,520 | $550,910 | $236,000 | $314,910 |
| 2019 | $6,282 | $530,800 | $228,000 | $302,800 |
| 2018 | $5,886 | $511,800 | $209,000 | $302,800 |
| 2017 | $5,644 | $486,150 | $195,000 | $291,150 |
| 2016 | $5,632 | $486,150 | $195,000 | $291,150 |
| 2015 | $5,317 | $476,440 | $191,000 | $285,440 |
| 2014 | $5,020 | $450,850 | $181,000 | $269,850 |
Mortgage History
| Date | Status | Loan Amount | Loan Type |
|---|---|---|---|
| Open | $600,000 | New Conventional | |
| Previous Owner | $134,126 | Stand Alone Refi Refinance Of Original Loan |
Deed History
| Date | Type | Sale Price | Title Company |
|---|---|---|---|
| Deed | $810,000 | First American Title | |
| Deed | $200,000 | -- |
Similar Homes in Springfield, VA
Source: Bright MLS
MLS Number: VAFX2196242
APN: 0791-06-0218
- 8618 Kenilworth Dr
- 5517 Southampton Dr
- 8704 Parliament Dr
- 5517 Yorkshire St
- 8651 Cromwell Dr
- 8511 Parliament Dr
- 5526 Yorkshire St
- 5684 Kirkham Ct
- 5507 Kings Park Dr
- 5211 Southampton Dr
- 8608 London Ct
- 8459 Thames St
- 5420 Flint Tavern Place
- 5446 Mount Corcoran Place
- 8941 Burke Lake Rd
- 9013 Parliament Dr
- 8511 Barrington Ct Unit S
- 8552 Barrington Ct Unit 927
- 5260 Signal Hill Dr
- 5778 Rexford Ct Unit 5778J






