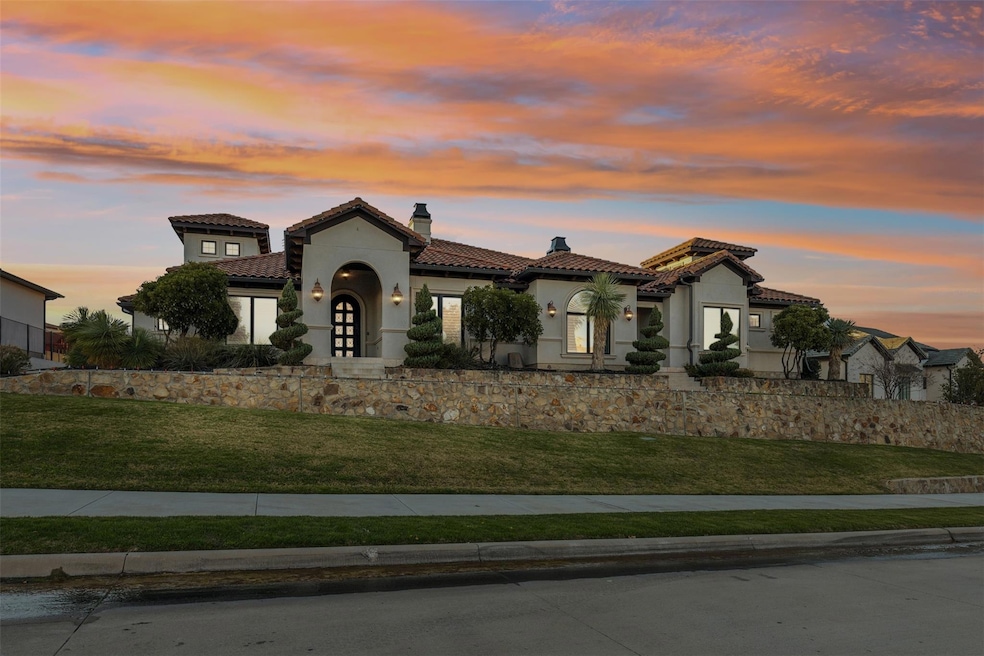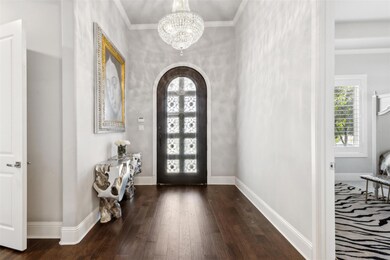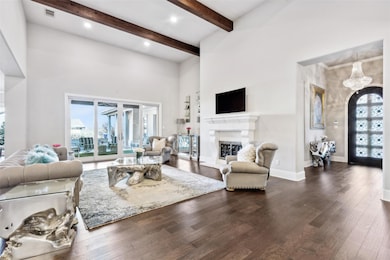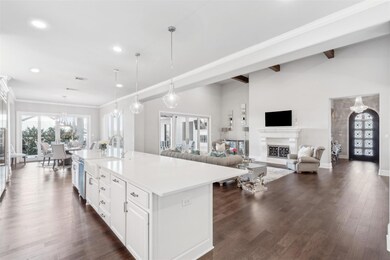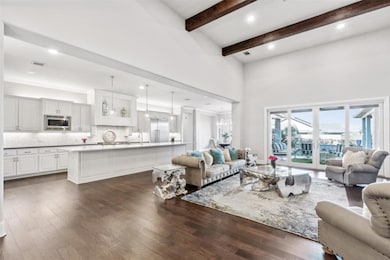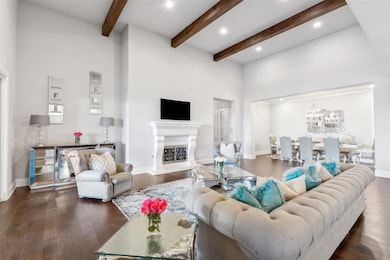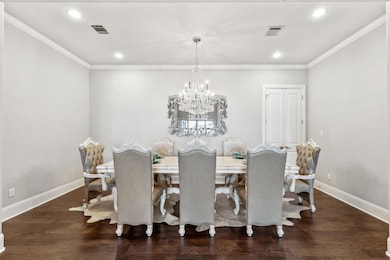8604 E Cantera Benbrook, TX 76126
Estimated payment $13,750/month
Highlights
- In Ground Pool
- Gated Community
- 0.5 Acre Lot
- Fishing
- Built-In Refrigerator
- Open Floorplan
About This Home
This stylish Mediterranean home is expertly crafted with wood floors, designer finishes, wood beams, open-plan living and top-of-the-line amenities. A custom, iron door opens to grand living spaces featuring high ceilings, a gas fireplace and sliders that open to outdoor entertaining.
The chef’s kitchen has a massive island, Thermador appliances, marble backsplash, designer lighting and coffee bar. Nearby, a walk-in pantry and laundry-mud room provide endless storage.
The primary suite welcomes with a gas fireplace and French doors that open to a covered patio. The suite includes a spa bath with a glass shower, water closet, soaking tub, dual vanities, marble tile and an enormous custom closet. Secondary bedrooms have carpeting, large closets and en-suite bathrooms. A comfortable office includes a private patio overlooking the picturesque street.
The sparkling pool, stone decking, gas fireplace and TV lead to an attached casita with bedroom-sitting room, full-bath and walk-in closet.
Listing Agent
Briggs Freeman Sotheby's Int'l Brokerage Phone: 817-731-8466 License #0693035

Home Details
Home Type
- Single Family
Est. Annual Taxes
- $37,328
Year Built
- Built in 2013
Lot Details
- 0.5 Acre Lot
- Wrought Iron Fence
- Irregular Lot
- Sprinkler System
HOA Fees
- $333 Monthly HOA Fees
Parking
- 3 Car Attached Garage
- Parking Accessed On Kitchen Level
- Side Facing Garage
- Side by Side Parking
- Epoxy
- Garage Door Opener
- Driveway
Home Design
- Spanish Architecture
- Slab Foundation
- Spanish Tile Roof
- Stucco
Interior Spaces
- 4,078 Sq Ft Home
- 1-Story Property
- Open Floorplan
- Wired For A Flat Screen TV
- Built-In Features
- Ceiling Fan
- Decorative Lighting
- Gas Log Fireplace
- Fireplace Features Masonry
- Plantation Shutters
- Living Room with Fireplace
- 3 Fireplaces
Kitchen
- Double Oven
- Built-In Gas Range
- Microwave
- Built-In Refrigerator
- Dishwasher
- Kitchen Island
- Disposal
Flooring
- Wood
- Carpet
- Tile
Bedrooms and Bathrooms
- 4 Bedrooms
- Fireplace in Primary Bedroom
- Walk-In Closet
Laundry
- Laundry in Utility Room
- Washer and Electric Dryer Hookup
Home Security
- Security System Owned
- Fire and Smoke Detector
Pool
- In Ground Pool
- Pool Water Feature
- Gunite Pool
- Pool Sweep
Outdoor Features
- Covered patio or porch
- Outdoor Fireplace
- Rain Gutters
Schools
- Waverlypar Elementary School
- Leonard Middle School
- Westn Hill High School
Utilities
- Forced Air Zoned Heating and Cooling System
- Heating System Uses Natural Gas
- Individual Gas Meter
- Gas Water Heater
- High Speed Internet
- Cable TV Available
Listing and Financial Details
- Legal Lot and Block 26 / 9
- Assessor Parcel Number 41735390
Community Details
Overview
- Association fees include ground maintenance, maintenance structure, management fees, security
- Goodwin & Co., Tiffany Barton HOA, Phone Number (214) 445-2700
- La Cantera At Team Ranch Subdivision
- Mandatory home owners association
Recreation
- Fishing
Security
- Security Guard
- Fenced around community
- Gated Community
Map
Home Values in the Area
Average Home Value in this Area
Tax History
| Year | Tax Paid | Tax Assessment Tax Assessment Total Assessment is a certain percentage of the fair market value that is determined by local assessors to be the total taxable value of land and additions on the property. | Land | Improvement |
|---|---|---|---|---|
| 2024 | $37,328 | $1,777,777 | $190,000 | $1,587,777 |
| 2023 | $38,466 | $1,807,121 | $190,000 | $1,617,121 |
| 2022 | $34,192 | $1,392,647 | $190,000 | $1,202,647 |
| 2021 | $29,503 | $1,139,351 | $190,000 | $949,351 |
| 2020 | $28,523 | $1,141,647 | $190,000 | $951,647 |
| 2019 | $30,920 | $1,195,451 | $190,000 | $1,005,451 |
| 2018 | $27,811 | $1,075,239 | $190,000 | $885,239 |
| 2017 | $25,886 | $984,782 | $190,000 | $794,782 |
| 2016 | $4,994 | $190,000 | $190,000 | $0 |
| 2015 | -- | $111,000 | $111,000 | $0 |
Property History
| Date | Event | Price | Change | Sq Ft Price |
|---|---|---|---|---|
| 02/05/2025 02/05/25 | Price Changed | $1,850,000 | -11.9% | $454 / Sq Ft |
| 01/15/2025 01/15/25 | For Sale | $2,099,000 | -- | $515 / Sq Ft |
Deed History
| Date | Type | Sale Price | Title Company |
|---|---|---|---|
| Vendors Lien | -- | None Available | |
| Vendors Lien | -- | Fidelity National | |
| Vendors Lien | -- | Fidelity National |
Mortgage History
| Date | Status | Loan Amount | Loan Type |
|---|---|---|---|
| Open | $434,950 | New Conventional | |
| Closed | $434,950 | New Conventional | |
| Closed | $370,900 | Commercial | |
| Closed | $424,100 | New Conventional | |
| Previous Owner | $801,810 | Purchase Money Mortgage | |
| Previous Owner | $298,125 | Purchase Money Mortgage |
Source: North Texas Real Estate Information Systems (NTREIS)
MLS Number: 20818039
APN: 41735390
- 4925 Arbol Ct
- 5225 E Verde Cir
- 5108 Cantera Way
- 8505 Tierra Ct
- 8513 Tierra Ct
- 8308 Patreota Dr
- 4928 Jordan Trail
- 5224 Estrella Ln
- 8316 Estandarte Ct
- 8962 Leslie Ct
- 8325 Estandarte Ct
- 5504 La Bandera Trail
- 9029 Reata Dr W
- 4825 Ridge Cir
- 4504 Owendale Dr
- 4425 Owendale Dr
- 5072 Lyndon Dr
- 4920 Lyndon Dr
- 4828 Lyndon Dr
- 5009 Royal Dr
