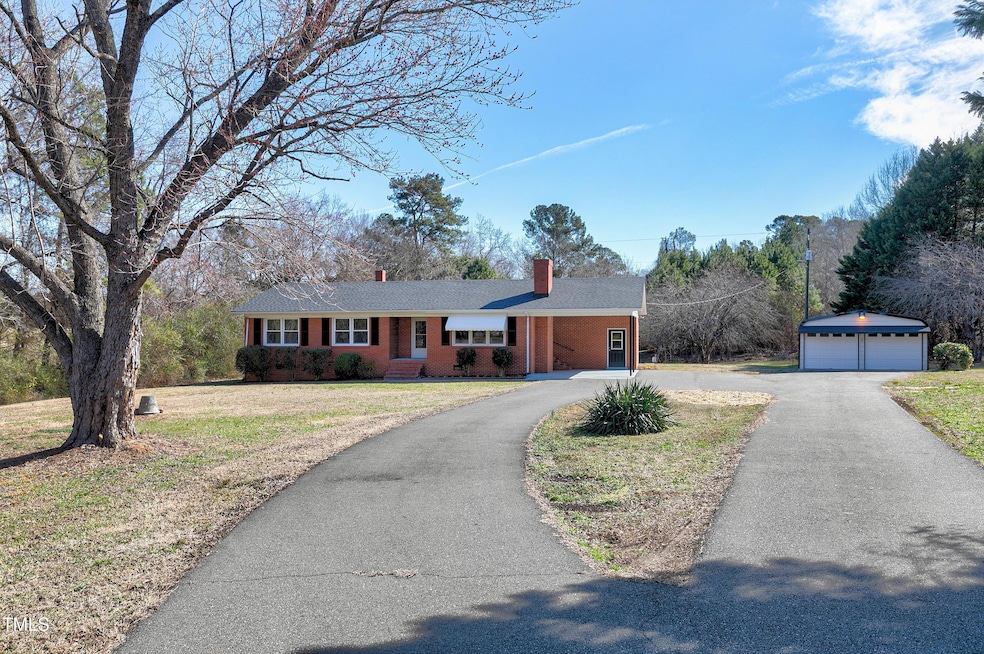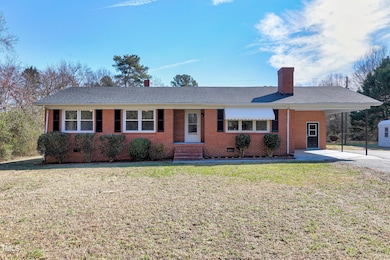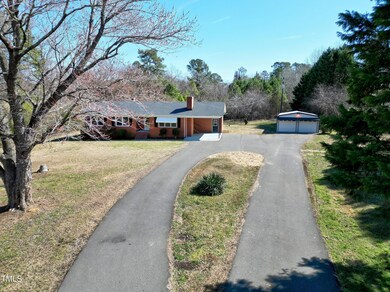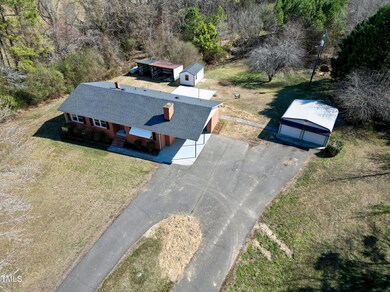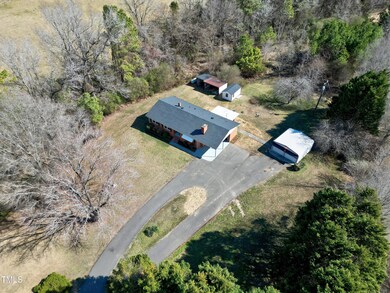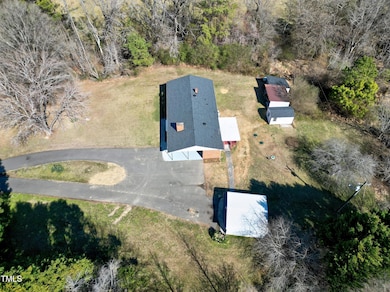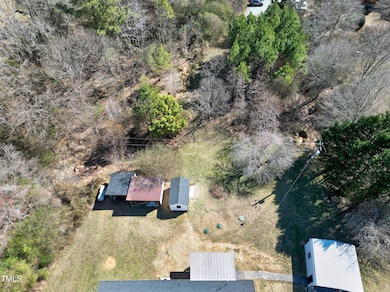
8604 N Roxboro St Bahama, NC 27503
Estimated payment $2,558/month
Highlights
- Open Floorplan
- Rural View
- Wood Flooring
- Deck
- Partially Wooded Lot
- Quartz Countertops
About This Home
Come see your newly updated home on 1.64 acres in North Durham! Enjoy grilling and peaceful gatherings on your large back deck! Get away from it all in your own piece of paradise! Fantastic nights in front of the gas logs in your spacious family room! Easy commute to Duke, RTP, UNC, downtown Durham, American Tobacco, DPAC, Golden Belt, Durham Farmers Market and much more! New roof on house and storage building, windows, quartz countertops and backsplash, stainless steel appliances, light fixtures and ceiling fans, flooring, and Rinnai tankless water heater!
Home Details
Home Type
- Single Family
Est. Annual Taxes
- $1,902
Year Built
- Built in 1972 | Remodeled
Lot Details
- 1.64 Acre Lot
- Property fronts a highway
- Landscaped
- Partially Wooded Lot
- Few Trees
- Private Yard
- Back and Front Yard
Parking
- 2 Car Garage
- Attached Carport
- Parking Deck
- Garage Door Opener
- Circular Driveway
- 10 Open Parking Spaces
Home Design
- Brick Exterior Construction
- Brick Foundation
- Architectural Shingle Roof
- Lead Paint Disclosure
Interior Spaces
- 1,574 Sq Ft Home
- 1-Story Property
- Open Floorplan
- Smooth Ceilings
- Ceiling Fan
- Awning
- Living Room with Fireplace
- Storage
- Rural Views
- Basement
- Crawl Space
- Pull Down Stairs to Attic
Kitchen
- Eat-In Kitchen
- Electric Oven
- Microwave
- Dishwasher
- Stainless Steel Appliances
- Quartz Countertops
Flooring
- Wood
- Ceramic Tile
Bedrooms and Bathrooms
- 3 Bedrooms
- Dual Closets
- 2 Full Bathrooms
- Separate Shower in Primary Bathroom
- Bathtub with Shower
- Walk-in Shower
Laundry
- Laundry Room
- Laundry on main level
Outdoor Features
- Deck
- Outbuilding
- Rain Gutters
Schools
- Mangum Elementary School
- Lucas Middle School
- Northern High School
Horse Facilities and Amenities
- Grass Field
Utilities
- Cooling Available
- Heating System Uses Gas
- Well
- Fuel Tank
- Septic Tank
- Septic System
Community Details
- No Home Owners Association
Listing and Financial Details
- Assessor Parcel Number 0827-84-0562
Map
Home Values in the Area
Average Home Value in this Area
Tax History
| Year | Tax Paid | Tax Assessment Tax Assessment Total Assessment is a certain percentage of the fair market value that is determined by local assessors to be the total taxable value of land and additions on the property. | Land | Improvement |
|---|---|---|---|---|
| 2024 | $2,062 | $193,091 | $41,410 | $151,681 |
| 2023 | $1,941 | $193,091 | $41,410 | $151,681 |
| 2022 | $1,846 | $193,091 | $41,410 | $151,681 |
| 2021 | $1,585 | $193,091 | $41,410 | $151,681 |
| 2020 | $1,566 | $193,091 | $41,410 | $151,681 |
| 2019 | $1,566 | $193,091 | $41,410 | $151,681 |
| 2018 | $1,300 | $148,253 | $46,410 | $101,843 |
| 2017 | $1,285 | $148,253 | $46,410 | $101,843 |
| 2016 | $1,244 | $148,253 | $46,410 | $101,843 |
| 2015 | $1,362 | $137,135 | $36,767 | $100,368 |
| 2014 | -- | $137,135 | $36,767 | $100,368 |
Property History
| Date | Event | Price | Change | Sq Ft Price |
|---|---|---|---|---|
| 03/28/2025 03/28/25 | Pending | -- | -- | -- |
| 03/07/2025 03/07/25 | For Sale | $429,900 | -- | $273 / Sq Ft |
Deed History
| Date | Type | Sale Price | Title Company |
|---|---|---|---|
| Warranty Deed | $125,000 | None Available |
Similar Homes in the area
Source: Doorify MLS
MLS Number: 10080696
APN: 191264
- 10620 N Roxboro Rd
- 523 Patrick Rd
- 8636 Johnson Mill Rd
- 7867 Country Knoll Rd
- 7950 Country Knoll Rd
- 404 Phar Lap Ln
- 9625 S Lowell Rd
- 1502 Bahama Rd
- 922 Royal Oaks Dr
- 1723 Bahama Rd
- 8510 Polaris Dr
- 604 Orange Factory Rd
- 5940 N Roxboro Rd
- 6423 Whitt Rd
- 6505 N Roxboro Rd
- 229 Tracy Trail
- 6614 Chantilley Place
- 10611 Quail Roost Rd
- 7122 Guess Rd
- 7120 Guess Rd
