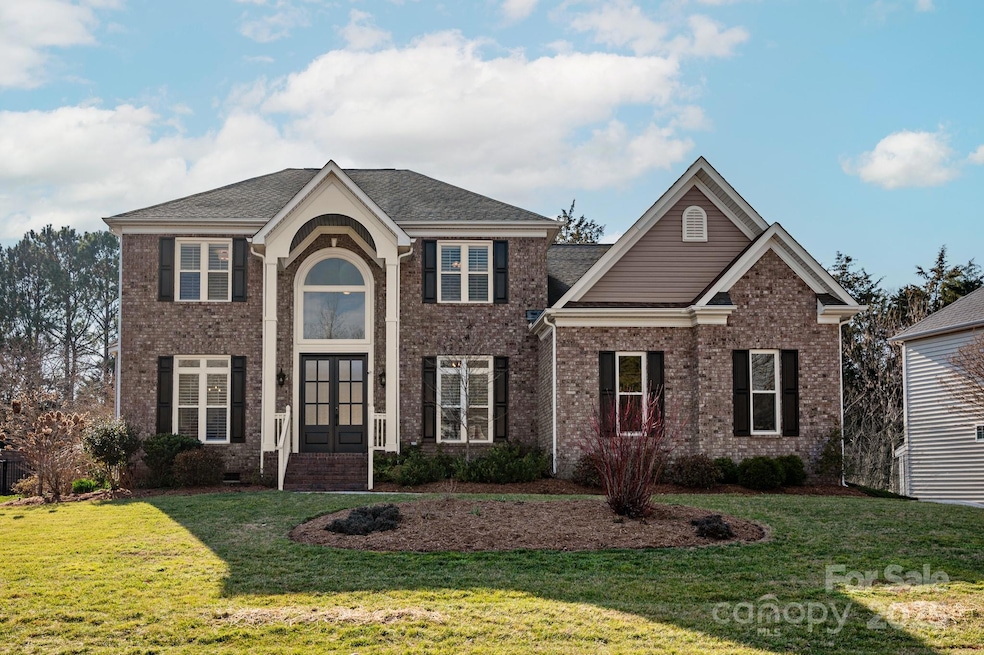
8604 Tintinhull Ln Waxhaw, NC 28173
Highlights
- Open Floorplan
- Clubhouse
- Wooded Lot
- Rea View Elementary School Rated A
- Deck
- Transitional Architecture
About This Home
As of March 2025Beautiful 5 bedroom, 3.5 bath home in popular Somerset community with park like fenced backyard. Great floor plan features a primary bedroom on main with an oversized walk in closet with custom shelving. Large kitchen features updated appliances including new fridge (2024), double ovens, convection microwave (2018), gas cooktop. Main floor also features a private study with french doors. Upstairs includes 4 nice size secondary rooms, 2 full baths + a large bonus room. Outside take in the very nice landscaped backyard from the beautiful composite open deck with aluminum railing featuring a newer gas grill (2019) with dedicated gas line. Backyard also features an attached covered porch with gas fireplace. So many great features including all hardwood floors on main and second level! Updated lighting! Updated primary bath! Roof replaced in 2011. 15 windows replaced in 2020. Zoned for Marvin schools.
Last Agent to Sell the Property
COMPASS Brokerage Email: Gina.lorenzo@compass.com License #247975

Home Details
Home Type
- Single Family
Est. Annual Taxes
- $2,943
Year Built
- Built in 2000
Lot Details
- Back Yard Fenced
- Level Lot
- Wooded Lot
- Property is zoned AG9
HOA Fees
- $73 Monthly HOA Fees
Parking
- 2 Car Attached Garage
- Driveway
Home Design
- Transitional Architecture
- Brick Exterior Construction
- Vinyl Siding
Interior Spaces
- 2-Story Property
- Open Floorplan
- Entrance Foyer
- Great Room with Fireplace
- Crawl Space
- Laundry Room
Kitchen
- Built-In Double Oven
- Gas Cooktop
- Microwave
- Dishwasher
Flooring
- Wood
- Tile
Bedrooms and Bathrooms
- Walk-In Closet
Outdoor Features
- Deck
- Outdoor Fireplace
- Front Porch
Schools
- Rea View Elementary School
- Marvin Ridge Middle School
- Marvin Ridge High School
Utilities
- Central Heating and Cooling System
Listing and Financial Details
- Assessor Parcel Number 06-198-352
Community Details
Overview
- Cams Association, Phone Number (877) 672-2267
- Built by Fortis Builders
- Somerset Subdivision
- Mandatory home owners association
Amenities
- Clubhouse
Recreation
- Tennis Courts
- Indoor Game Court
- Community Playground
- Community Pool
- Trails
Map
Home Values in the Area
Average Home Value in this Area
Property History
| Date | Event | Price | Change | Sq Ft Price |
|---|---|---|---|---|
| 03/03/2025 03/03/25 | Sold | $875,000 | 0.0% | $249 / Sq Ft |
| 02/07/2025 02/07/25 | Pending | -- | -- | -- |
| 02/07/2025 02/07/25 | For Sale | $875,000 | -- | $249 / Sq Ft |
Tax History
| Year | Tax Paid | Tax Assessment Tax Assessment Total Assessment is a certain percentage of the fair market value that is determined by local assessors to be the total taxable value of land and additions on the property. | Land | Improvement |
|---|---|---|---|---|
| 2024 | $2,943 | $468,700 | $75,000 | $393,700 |
| 2023 | $2,932 | $468,700 | $75,000 | $393,700 |
| 2022 | $2,932 | $468,700 | $75,000 | $393,700 |
| 2021 | $2,925 | $468,700 | $75,000 | $393,700 |
| 2020 | $2,846 | $371,350 | $55,750 | $315,600 |
| 2019 | $2,846 | $371,350 | $55,750 | $315,600 |
| 2018 | $2,846 | $371,350 | $55,750 | $315,600 |
| 2017 | $3,012 | $371,700 | $55,800 | $315,900 |
| 2016 | $2,958 | $371,650 | $55,750 | $315,900 |
| 2015 | $2,991 | $371,650 | $55,750 | $315,900 |
| 2014 | $2,393 | $348,330 | $62,500 | $285,830 |
Mortgage History
| Date | Status | Loan Amount | Loan Type |
|---|---|---|---|
| Open | $392,000 | New Conventional | |
| Closed | $392,000 | New Conventional | |
| Previous Owner | $264,400 | New Conventional | |
| Previous Owner | $282,505 | New Conventional | |
| Previous Owner | $304,000 | Unknown | |
| Previous Owner | $80,000 | Credit Line Revolving | |
| Previous Owner | $248,000 | Unknown | |
| Previous Owner | $31,000 | Credit Line Revolving | |
| Previous Owner | $240,500 | Unknown | |
| Previous Owner | $10,000 | Stand Alone Second | |
| Previous Owner | $240,000 | No Value Available |
Deed History
| Date | Type | Sale Price | Title Company |
|---|---|---|---|
| Warranty Deed | $875,000 | Morehead Title | |
| Warranty Deed | $875,000 | Morehead Title | |
| Interfamily Deed Transfer | -- | Service Link | |
| Warranty Deed | $310,000 | Investors Title | |
| Warranty Deed | $284,500 | -- |
Similar Homes in Waxhaw, NC
Source: Canopy MLS (Canopy Realtor® Association)
MLS Number: 4222557
APN: 06-198-352
- 318 Montrose Dr
- 227 Tyndale Ct
- 9331 Hanworth Trace Dr
- 104 Kentmore Dr
- 8432 Newton Ln
- 510 Ancient Oaks Ln
- 13101 Whisper Creek Dr
- 8201 Tonawanda Dr
- 8402 Albury Walk Ln
- 8523 Albury Walk Ln
- 8710 Chewton Glen Dr
- 9422 Ridgeforest Dr
- 10015 Garrison Watch Ave Unit 168
- 8651 Walsham Dr
- 12905 Bullock Greenway Blvd
- 1108 Piper Meadows Dr Unit 52
- 1023 Piper Meadows Dr Unit 5
- 12731 Bullock Greenway Blvd
- 12727 Bullock Greenway Blvd
- 314 Royal Crescent Ln
