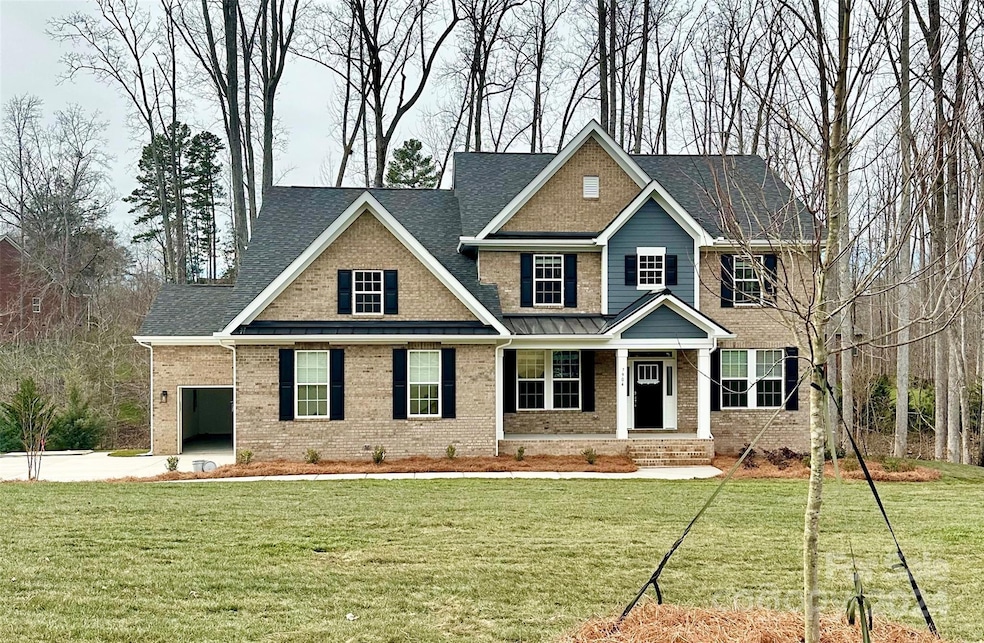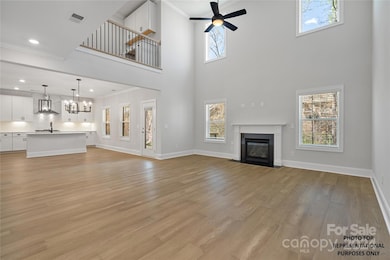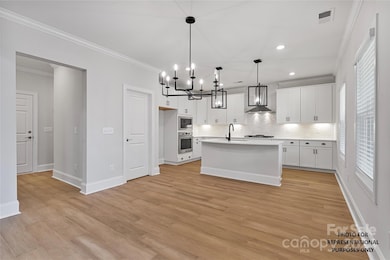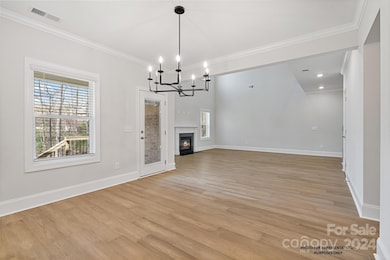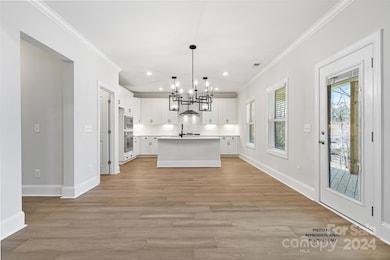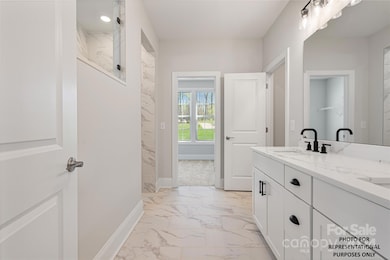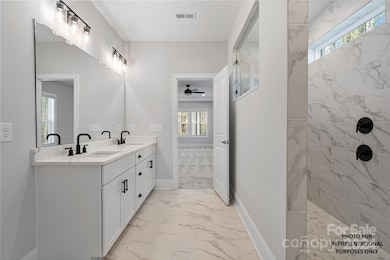
8605 Carly Ln E Mint Hill, NC 28227
Estimated payment $4,493/month
Highlights
- Under Construction
- Deck
- Wooded Lot
- Bain Elementary Rated 9+
- Pond
- Wood Flooring
About This Home
This is your unique opportunity to buy a BRAND-NEW home nestled in a well-established community, with fully developed trees, and large, private homesites. You will love this full brick 3 Bedroom, 3.5 Bathroom, 2-car Garage home in a highly desirable school district. This home features a two story foyer & family room with a gas fireplace! On the main floor, you will find the owner’s bedroom and bathroom featuring an oversized tile walk-in shower and a spacious closet. The gourmet kitchen is open to the casual dining area and provides convenient access to the large deck perfect for entertaining. The second floor offers 2 generously sized bedrooms and 2 full baths plus a media room and study. Don't miss out on this amazing & limited opportunity!
Home Details
Home Type
- Single Family
Est. Annual Taxes
- $1,047
Year Built
- Built in 2025 | Under Construction
Lot Details
- Corner Lot
- Wooded Lot
HOA Fees
- $59 Monthly HOA Fees
Parking
- 2 Car Attached Garage
- Garage Door Opener
- Driveway
Home Design
- Home is estimated to be completed on 4/30/25
- Brick Exterior Construction
Interior Spaces
- 2-Story Property
- Gas Fireplace
- Insulated Windows
- Family Room with Fireplace
- Crawl Space
- Laundry Room
Kitchen
- Built-In Oven
- Gas Cooktop
- Range Hood
- Microwave
- Dishwasher
Flooring
- Wood
- Concrete
- Tile
Bedrooms and Bathrooms
Outdoor Features
- Pond
- Deck
- Covered patio or porch
Schools
- Bain Elementary School
- Mint Hill Middle School
- Independence High School
Utilities
- Forced Air Heating and Cooling System
- Heating System Uses Natural Gas
- Septic Tank
- Cable TV Available
Listing and Financial Details
- Assessor Parcel Number 13903341
Community Details
Overview
- Community Association Management Association, Phone Number (704) 565-5009
- Built by Dream Finders Homes
- Stonebridge Subdivision, Jackson Floorplan
- Mandatory home owners association
Recreation
- Trails
Map
Home Values in the Area
Average Home Value in this Area
Tax History
| Year | Tax Paid | Tax Assessment Tax Assessment Total Assessment is a certain percentage of the fair market value that is determined by local assessors to be the total taxable value of land and additions on the property. | Land | Improvement |
|---|---|---|---|---|
| 2023 | $1,047 | $150,000 | $150,000 | $0 |
| 2022 | $654 | $75,000 | $75,000 | $0 |
| 2021 | $654 | $75,000 | $75,000 | $0 |
| 2020 | $654 | $75,000 | $75,000 | $0 |
| 2019 | $654 | $75,000 | $75,000 | $0 |
| 2018 | $743 | $68,000 | $68,000 | $0 |
| 2017 | $738 | $68,000 | $68,000 | $0 |
| 2016 | $738 | $68,000 | $68,000 | $0 |
| 2015 | $738 | $68,000 | $68,000 | $0 |
| 2014 | $738 | $68,000 | $68,000 | $0 |
Property History
| Date | Event | Price | Change | Sq Ft Price |
|---|---|---|---|---|
| 03/26/2025 03/26/25 | Price Changed | $780,425 | +0.1% | $217 / Sq Ft |
| 09/30/2024 09/30/24 | For Sale | $779,645 | -- | $216 / Sq Ft |
Deed History
| Date | Type | Sale Price | Title Company |
|---|---|---|---|
| Special Warranty Deed | $704,000 | None Available | |
| Special Warranty Deed | $1,375,500 | None Available | |
| Trustee Deed | $1,000,000 | None Available |
Mortgage History
| Date | Status | Loan Amount | Loan Type |
|---|---|---|---|
| Open | $25,000,000 | Construction | |
| Previous Owner | $25,000,000 | Commercial |
Similar Homes in the area
Source: Canopy MLS (Canopy Realtor® Association)
MLS Number: 4187633
APN: 139-033-41
- 8615 Carly Ln E Unit 32
- Stonebridge Way
- 9411 Stonebridge Way Unit 49
- 8823 Dartmoor Place
- 8012 Deerbridge St Unit 75
- 8704 Dartmoor Place
- 8004 Talcott Dr
- 10328 Lemington Dr
- 8946 Glencroft Rd
- 9428 Liberty Hill Dr
- 9432 Liberty Hill Dr
- 8835 Glencroft Rd
- 9653 Liberty Hill Dr
- 9413 Liberty Hill Dr
- 8611 Annaleis Ct
- 9515 Liberty Hill Dr
- 3618 Marchers Trace Dr
- 9534 Liberty Hill Dr Unit 196
- 7901 Wilson Ridge Ln
- 9625 Liberty Hill Dr
