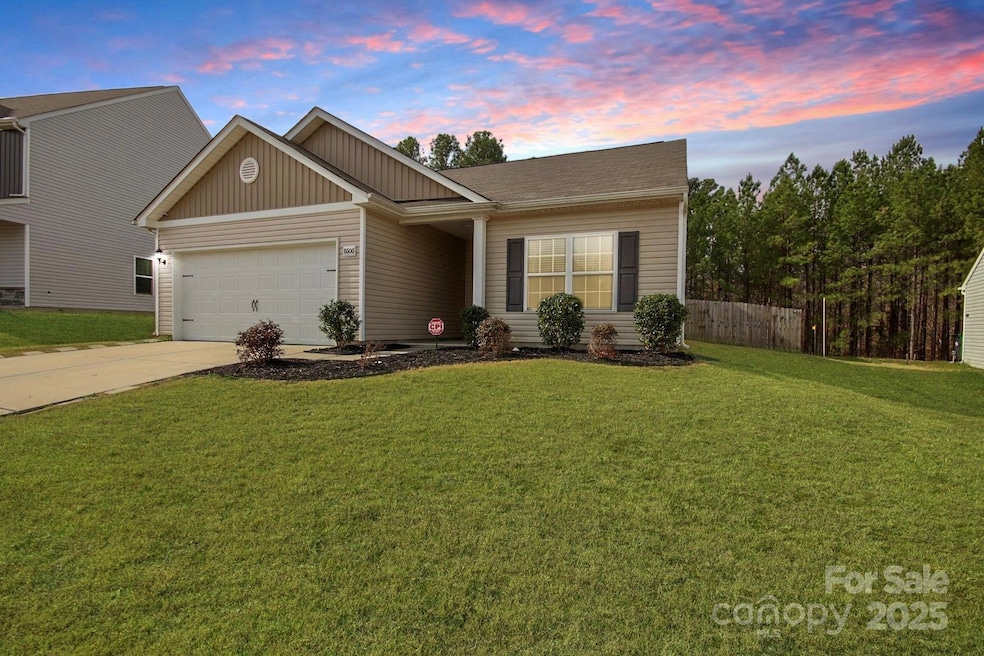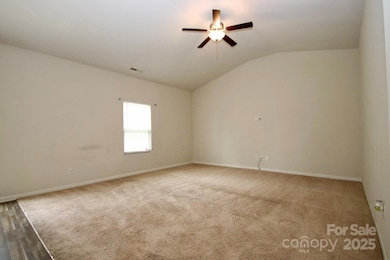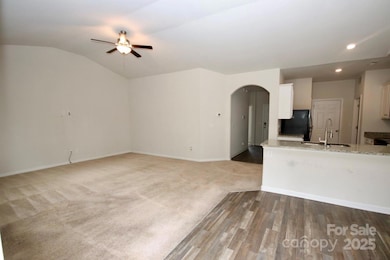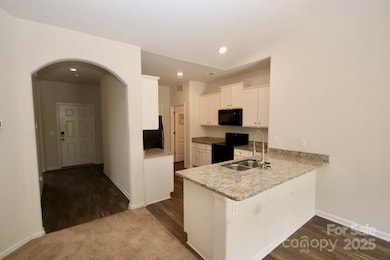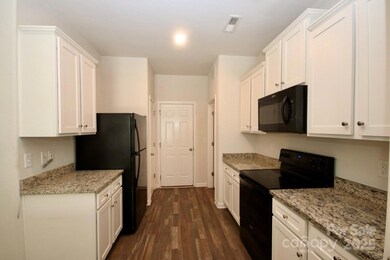
8606 Highgate Dr Charlotte, NC 28215
Silverwood NeighborhoodEstimated payment $2,155/month
Highlights
- Ranch Style House
- Patio
- Central Heating and Cooling System
- 2 Car Attached Garage
- Laundry Room
- Wood Fence
About This Home
Welcome to this beautifully maintained 3-bedroom, 2-bathroom ranch in a desirable neighborhood! Featuring a spacious open floor plan, this home offers a bright and airy living area, perfect for entertaining. The modern kitchen boasts sleek countertops, ample cabinet space, and updated appliances.
The primary suite provides a private retreat with an en-suite bath, while two additional bedrooms offer flexibility for guests, a home office, or a playroom. Enjoy the large backyard, ideal for outdoor gatherings or relaxing evenings. 2 Car attached garage, and convenient location near shopping, dining, and entertainment this home is a must-see!
Schedule your showing today!
Listing Agent
LPT Realty, LLC Brokerage Email: kinsleymickle@gmail.com License #73955

Home Details
Home Type
- Single Family
Est. Annual Taxes
- $2,623
Year Built
- Built in 2019
Lot Details
- Wood Fence
- Back Yard Fenced
- Level Lot
- Property is zoned N1-A
HOA Fees
- $42 Monthly HOA Fees
Parking
- 2 Car Attached Garage
- Garage Door Opener
Home Design
- Ranch Style House
- Slab Foundation
- Composition Roof
- Vinyl Siding
Interior Spaces
- 1,400 Sq Ft Home
- Linoleum Flooring
- Laundry Room
Kitchen
- Electric Range
- Microwave
- Dishwasher
Bedrooms and Bathrooms
- 3 Main Level Bedrooms
- 2 Full Bathrooms
Outdoor Features
- Patio
Schools
- Reedy Creek Elementary School
- North Ridge Middle School
- Rocky River High School
Utilities
- Central Heating and Cooling System
- Heat Pump System
- Cable TV Available
Community Details
- Real Management For Reserve On Canyon Hills Association, Phone Number (866) 473-2573
- The Reserve At Canyon Hills Subdivision
- Mandatory home owners association
Listing and Financial Details
- Assessor Parcel Number 108-188-16
Map
Home Values in the Area
Average Home Value in this Area
Tax History
| Year | Tax Paid | Tax Assessment Tax Assessment Total Assessment is a certain percentage of the fair market value that is determined by local assessors to be the total taxable value of land and additions on the property. | Land | Improvement |
|---|---|---|---|---|
| 2023 | $2,623 | $326,100 | $70,000 | $256,100 |
| 2022 | $1,999 | $194,100 | $35,000 | $159,100 |
| 2021 | $1,988 | $194,100 | $35,000 | $159,100 |
Property History
| Date | Event | Price | Change | Sq Ft Price |
|---|---|---|---|---|
| 04/06/2025 04/06/25 | For Sale | $340,000 | +62.0% | $243 / Sq Ft |
| 02/21/2020 02/21/20 | Sold | $209,900 | 0.0% | $159 / Sq Ft |
| 10/30/2019 10/30/19 | Pending | -- | -- | -- |
| 10/30/2019 10/30/19 | For Sale | $209,900 | -- | $159 / Sq Ft |
Deed History
| Date | Type | Sale Price | Title Company |
|---|---|---|---|
| Quit Claim Deed | -- | None Listed On Document | |
| Warranty Deed | $210,000 | None Available |
Mortgage History
| Date | Status | Loan Amount | Loan Type |
|---|---|---|---|
| Open | $257,250 | New Conventional | |
| Previous Owner | $206,094 | FHA |
Similar Homes in Charlotte, NC
Source: Canopy MLS (Canopy Realtor® Association)
MLS Number: 4240910
APN: 108-188-16
- 7113 Amberly Hills Rd
- 1235 Culver Spring Way
- 1124 Culver Spring Way
- 1120 Culver Spring Way
- 1109 Creedmore Ct
- 7918 Travers Run Dr
- 4036 Bolo Dr
- 4040 Bolo Dr
- 4044 Bolo Dr
- 4048 Bolo Dr
- 4037 Bolo Dr
- 4041 Bolo Dr
- 5124 Heathland Dr Unit 78
- 7007 Jerimoth Dr
- 5720 Skinny Dr
- 5115 Heathland Dr Unit 47
- 7012 Jerimoth Dr
- 7011 Jerimoth Dr
- 5716 Skinny Dr
- 5719 Skinny Dr
