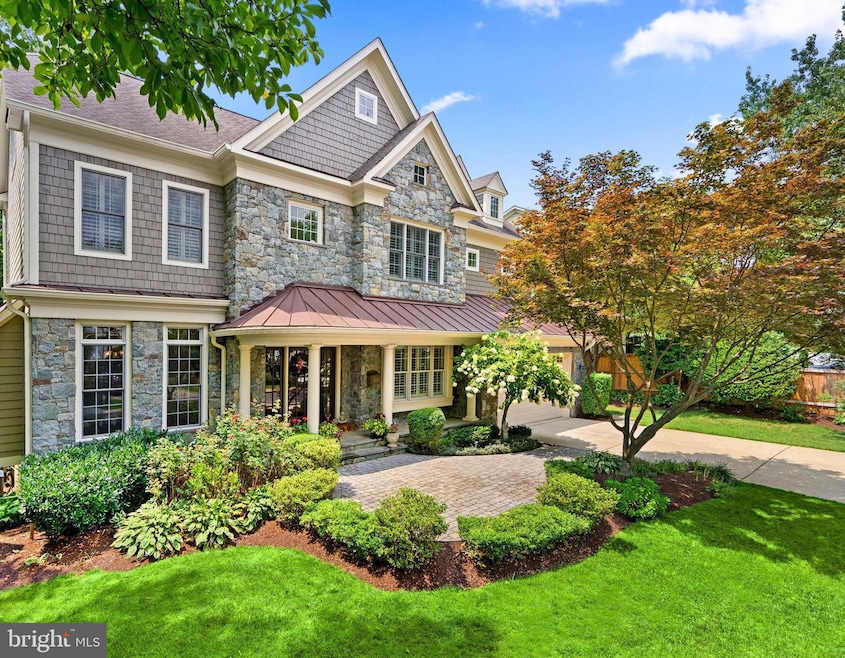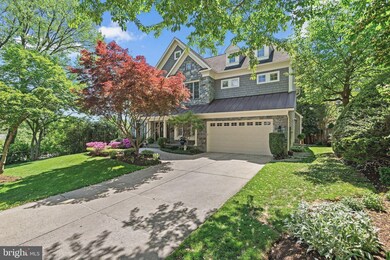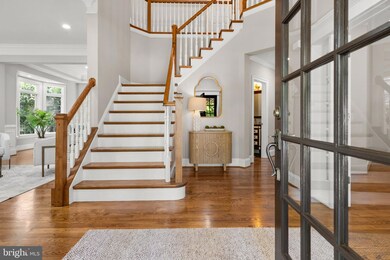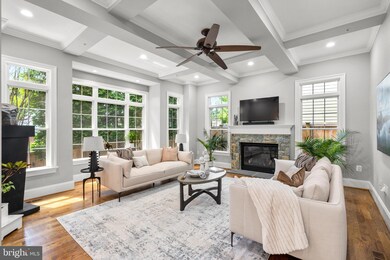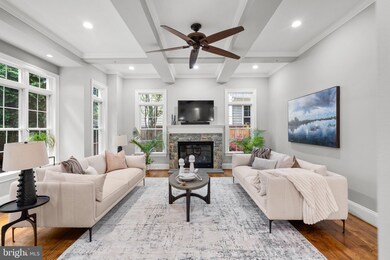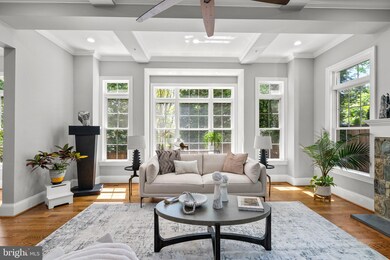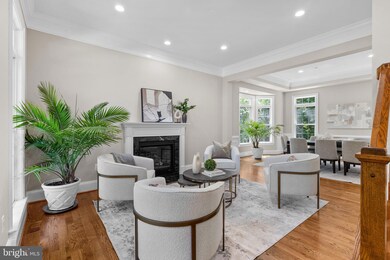
8606 Rayburn Rd Bethesda, MD 20817
Bradmoor NeighborhoodHighlights
- Gourmet Country Kitchen
- Open Floorplan
- Colonial Architecture
- Bradley Hills Elementary School Rated A
- Dual Staircase
- Private Lot
About This Home
As of February 2025Whitman cluster! Custom built 6 bedroom, 6.5 bath masterpiece in a prime location. Walk to downtown Bethesda, 3 blocks to Bradley Hills Elementary, public transportation, parks, Suburban Hospital and NIH. GORGEOUS, quiet tree-lined street, with very little traffic. Four (4!) levels of blissful living, built with only the finest finishes. Sundrenched and immaculate, it looks like a brand new home! Natural fieldstone graces the front elevation and rear of the property. Zen-like backyard oasis with expansive $100K+ multi-level stone patio, mature landscaping, massive decorative stones, and mood lighting is private, and perfect for entertaining! For the discerning buyer: 3 fireplaces (living room, family room, and Zen-like owner's retreat). Highly functional floor plan with a fourth level, bright triple windows, ideal for overnight guests or college students. Gleaming hardwood floors on main and bedroom level and ALL bedrooms are ensuite. Owners retreat has a recessed arched entry, custom molding, tray ceiling, breakfast/coffee bar with a beverage fridge, walk-in custom built closets (2) and a sanctuary spa-like bathroom with a walk-in shower, separate double vanities and a soaking tub. Welcoming front porch with a fabulous glass front door allows lots of natural light. First floor home office, light filled living room, banquet sized dining room with bay window, fully equipped top-of-the line gourmet kitchen and breakfast room. Gleaming quartz counters, breakfast bar, and quartz backsplash, professional range, Sub Zero refrigerator, the works! Family room has coffered ceilings, beautiful millwork, stone fireplace and a walk-in bay window. Mudroom has two convenient entrances and the oversized two-car garage is pristine with epoxy floors and finished painted walls. Best basement in Bethesda: light filled with French patio doors, full size windows, walkout to fieldstone patio, gym/media room, guest suite, full bathroom, storage room and a vast recreation/activity space large enough for seating, table-tennis table and all your favorite things. Don't miss this Bradley Hills gem. Call me to set a time to see your next home!
Home Details
Home Type
- Single Family
Est. Annual Taxes
- $21,796
Year Built
- Built in 2008 | Remodeled in 2022
Lot Details
- 7,384 Sq Ft Lot
- Back Yard Fenced
- Landscaped
- Extensive Hardscape
- Private Lot
- Secluded Lot
- Premium Lot
- Property is in excellent condition
- Property is zoned R60
Parking
- 2 Car Attached Garage
- 4 Driveway Spaces
- Front Facing Garage
- Off-Street Parking
Home Design
- Colonial Architecture
- Craftsman Architecture
- Bump-Outs
- Composition Roof
- Stone Siding
- Concrete Perimeter Foundation
Interior Spaces
- Property has 4 Levels
- Open Floorplan
- Wet Bar
- Dual Staircase
- Built-In Features
- Chair Railings
- Crown Molding
- Ceiling height of 9 feet or more
- Ceiling Fan
- Recessed Lighting
- 3 Fireplaces
- Fireplace With Glass Doors
- Marble Fireplace
- Stone Fireplace
- Fireplace Mantel
- Gas Fireplace
- Insulated Windows
- Double Hung Windows
- Bay Window
- Atrium Windows
- Transom Windows
- Window Screens
- French Doors
- Atrium Doors
- Six Panel Doors
- Family Room Off Kitchen
- Formal Dining Room
- Alarm System
- Attic
Kitchen
- Gourmet Country Kitchen
- Built-In Double Oven
- Electric Oven or Range
- Six Burner Stove
- Built-In Range
- Range Hood
- Built-In Microwave
- Ice Maker
- Dishwasher
- Stainless Steel Appliances
- Kitchen Island
- Upgraded Countertops
- Disposal
Flooring
- Wood
- Carpet
Bedrooms and Bathrooms
- En-Suite Bathroom
- Walk-In Closet
- Soaking Tub
- Bathtub with Shower
Laundry
- Laundry on upper level
- Dryer
Finished Basement
- Walk-Out Basement
- Walk-Up Access
- Rear Basement Entry
- Natural lighting in basement
Eco-Friendly Details
- Energy-Efficient Windows
Outdoor Features
- Patio
- Terrace
- Exterior Lighting
- Porch
Schools
- Bradley Hills Elementary School
- Thomas W. Pyle Middle School
- Walt Whitman High School
Utilities
- Forced Air Zoned Heating and Cooling System
- Vented Exhaust Fan
- Natural Gas Water Heater
Community Details
- No Home Owners Association
- Bradmoor Subdivision, Absolutely Magnificent! Floorplan
Listing and Financial Details
- Assessor Parcel Number 160700587524
Map
Home Values in the Area
Average Home Value in this Area
Property History
| Date | Event | Price | Change | Sq Ft Price |
|---|---|---|---|---|
| 02/28/2025 02/28/25 | Sold | $2,260,000 | -1.5% | $391 / Sq Ft |
| 01/31/2025 01/31/25 | For Sale | $2,295,000 | -- | $397 / Sq Ft |
Tax History
| Year | Tax Paid | Tax Assessment Tax Assessment Total Assessment is a certain percentage of the fair market value that is determined by local assessors to be the total taxable value of land and additions on the property. | Land | Improvement |
|---|---|---|---|---|
| 2024 | $20,092 | $1,643,700 | $602,900 | $1,040,800 |
| 2023 | $19,085 | $1,617,400 | $0 | $0 |
| 2022 | $17,957 | $1,591,100 | $0 | $0 |
| 2021 | $17,140 | $1,564,800 | $574,100 | $990,700 |
| 2020 | $17,140 | $1,526,433 | $0 | $0 |
| 2019 | $16,676 | $1,488,067 | $0 | $0 |
| 2018 | $16,250 | $1,449,700 | $548,100 | $901,600 |
| 2017 | $15,926 | $1,395,900 | $0 | $0 |
| 2016 | $14,067 | $1,342,100 | $0 | $0 |
| 2015 | $14,067 | $1,288,300 | $0 | $0 |
| 2014 | $14,067 | $1,288,300 | $0 | $0 |
Mortgage History
| Date | Status | Loan Amount | Loan Type |
|---|---|---|---|
| Open | $1,857,455 | VA | |
| Closed | $1,857,455 | VA | |
| Previous Owner | $865,000 | Adjustable Rate Mortgage/ARM | |
| Previous Owner | $1,118,000 | Stand Alone Second | |
| Previous Owner | $1,199,990 | Purchase Money Mortgage | |
| Previous Owner | $1,199,990 | Purchase Money Mortgage |
Deed History
| Date | Type | Sale Price | Title Company |
|---|---|---|---|
| Warranty Deed | $2,260,000 | Universal Title | |
| Warranty Deed | $2,260,000 | Universal Title | |
| Deed | $1,599,990 | -- | |
| Deed | $1,599,990 | -- | |
| Deed | $625,000 | -- | |
| Deed | $625,000 | -- |
Similar Homes in Bethesda, MD
Source: Bright MLS
MLS Number: MDMC2163020
APN: 07-00587524
- 8505 Rayburn Rd
- 8508 Irvington Ave
- 8722 Ewing Dr
- 5823 Folkstone Rd
- 5801 Huntington Pkwy
- 5904 Greentree Rd
- 6015 Dellwood Place
- 8728 Ewing Dr
- 8907 Bradmoor Dr
- 8806 Garfield St
- 5605 Glenwood Rd
- 5808 Sonoma Rd
- 8613 Melwood Rd
- 6311 Poe Rd
- 8700 Melwood Rd
- 5510 Roosevelt St
- 8206 Hampden Ln
- 8908 Mohawk Ln
- 8916 Oneida Ln
- 8108 Hampden Ln
