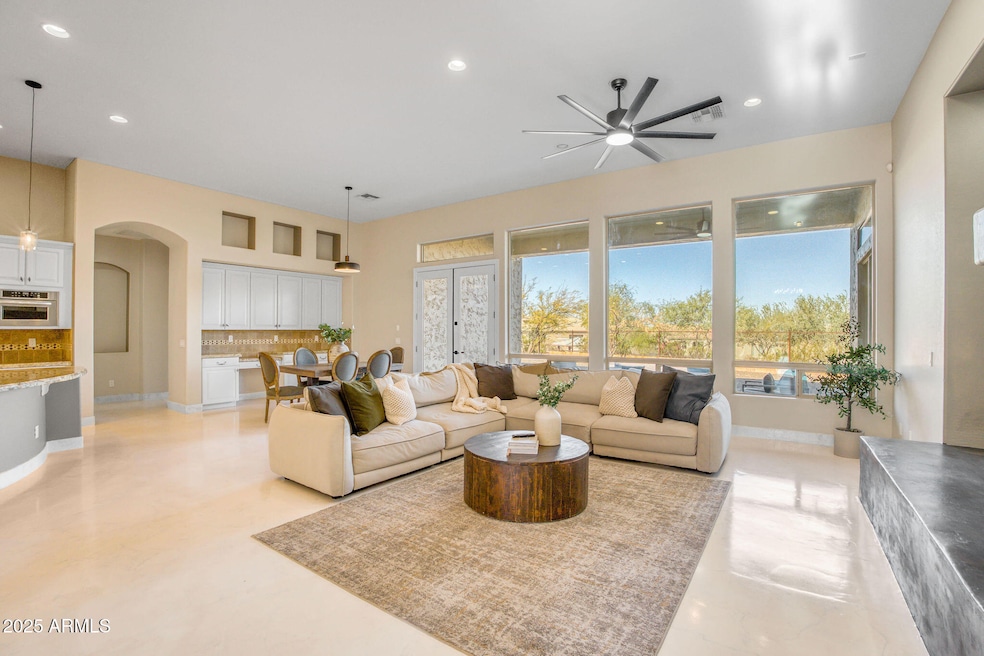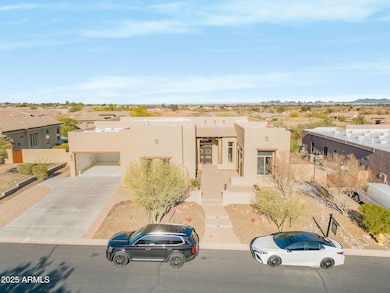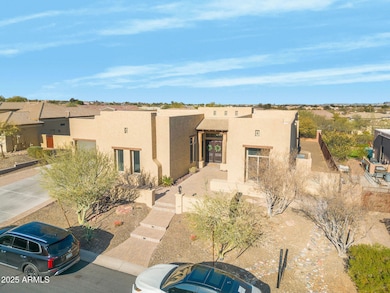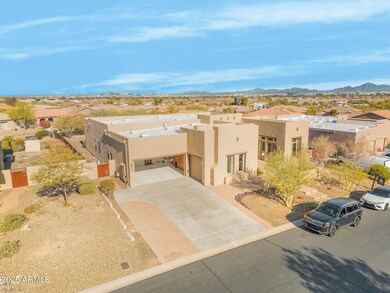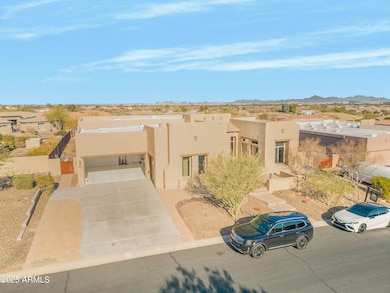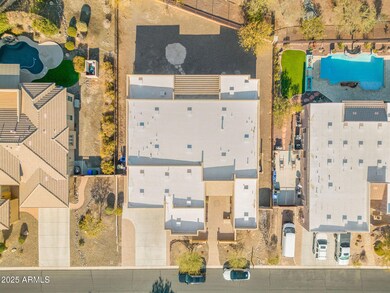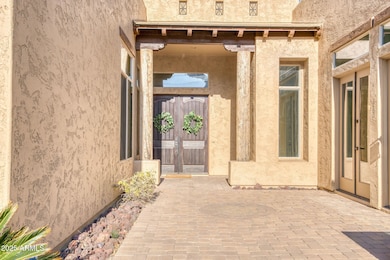
8606 S 30th St Phoenix, AZ 85042
South Mountain NeighborhoodEstimated payment $7,145/month
Highlights
- City Lights View
- Two Primary Bathrooms
- Santa Fe Architecture
- 0.31 Acre Lot
- Home Energy Rating Service (HERS) Rated Property
- Granite Countertops
About This Home
Experience luxury living in this never-before-occupied, custom-built home nestled within the exclusive gated community of Desert Rose, adjacent to the South Mountain Preserve. Built in 2012, this expansive 4,005 square-foot residence boasts 4 spacious bedrooms and 4.5 elegantly appointed bathrooms. Designed with a dual master-suite, split floor plan, the home offers both privacy and functionality. The great room and breakfast area seamlessly flow into a chef's dream kitchen, featuring exquisite granite countertops, a walk-in pantry, and top-of-the-line stainless steel appliances, including a six-burner gas range and wine refrigerator. Situated on a generous 0.46-acre lot, the exterior presents a stucco finish and a durable tile roof.
Open House Schedule
-
Saturday, April 26, 202511:00 am to 2:00 pm4/26/2025 11:00:00 AM +00:004/26/2025 2:00:00 PM +00:00call agent for gate codeAdd to Calendar
-
Saturday, May 03, 202510:00 am to 1:00 pm5/3/2025 10:00:00 AM +00:005/3/2025 1:00:00 PM +00:00gate code #1970Add to Calendar
Home Details
Home Type
- Single Family
Est. Annual Taxes
- $5,455
Year Built
- Built in 2012
Lot Details
- 0.31 Acre Lot
- Desert faces the front and back of the property
- Wrought Iron Fence
- Block Wall Fence
- Front and Back Yard Sprinklers
- Sprinklers on Timer
- Private Yard
HOA Fees
- $145 Monthly HOA Fees
Parking
- 3 Car Garage
Property Views
- City Lights
- Mountain
Home Design
- Santa Fe Architecture
- Wood Frame Construction
- Tile Roof
- Stucco
Interior Spaces
- 4,005 Sq Ft Home
- 1-Story Property
- Ceiling height of 9 feet or more
- Ceiling Fan
- Gas Fireplace
- Double Pane Windows
- ENERGY STAR Qualified Windows
- Family Room with Fireplace
- Washer and Dryer Hookup
Kitchen
- Breakfast Bar
- Built-In Microwave
- ENERGY STAR Qualified Appliances
- Kitchen Island
- Granite Countertops
Flooring
- Carpet
- Stone
- Tile
Bedrooms and Bathrooms
- 4 Bedrooms
- Two Primary Bathrooms
- Primary Bathroom is a Full Bathroom
- 4.5 Bathrooms
- Dual Vanity Sinks in Primary Bathroom
- Bathtub With Separate Shower Stall
Eco-Friendly Details
- Home Energy Rating Service (HERS) Rated Property
Schools
- Kyrene De Las Lomas Elementary School
- Kyrene Altadena Middle School
- Mountain Pointe High School
Utilities
- Cooling Available
- Zoned Heating
- Heating System Uses Natural Gas
- High Speed Internet
- Cable TV Available
Community Details
- Association fees include ground maintenance
- Aam Association, Phone Number (602) 957-9191
- Built by Beazer
- Desert Rose Subdivision, Picasso Floorplan
Listing and Financial Details
- Tax Lot 63
- Assessor Parcel Number 301-26-564
Map
Home Values in the Area
Average Home Value in this Area
Tax History
| Year | Tax Paid | Tax Assessment Tax Assessment Total Assessment is a certain percentage of the fair market value that is determined by local assessors to be the total taxable value of land and additions on the property. | Land | Improvement |
|---|---|---|---|---|
| 2025 | $5,455 | $59,155 | -- | -- |
| 2024 | $5,335 | $56,338 | -- | -- |
| 2023 | $5,335 | $71,820 | $14,360 | $57,460 |
| 2022 | $5,082 | $57,030 | $11,400 | $45,630 |
| 2021 | $5,227 | $55,200 | $11,040 | $44,160 |
| 2020 | $5,092 | $52,150 | $10,430 | $41,720 |
| 2019 | $4,923 | $48,110 | $9,620 | $38,490 |
| 2018 | $4,752 | $53,210 | $10,640 | $42,570 |
| 2017 | $4,528 | $57,770 | $11,550 | $46,220 |
| 2016 | $4,570 | $54,420 | $10,880 | $43,540 |
| 2015 | $4,041 | $50,570 | $10,110 | $40,460 |
Property History
| Date | Event | Price | Change | Sq Ft Price |
|---|---|---|---|---|
| 03/28/2025 03/28/25 | Price Changed | $1,175,000 | -2.1% | $293 / Sq Ft |
| 02/07/2025 02/07/25 | For Sale | $1,200,000 | +96.1% | $300 / Sq Ft |
| 12/31/2013 12/31/13 | Sold | $612,000 | -3.7% | $153 / Sq Ft |
| 11/19/2013 11/19/13 | For Sale | $635,500 | 0.0% | $159 / Sq Ft |
| 10/15/2013 10/15/13 | For Sale | $635,500 | 0.0% | $159 / Sq Ft |
| 10/11/2013 10/11/13 | Pending | -- | -- | -- |
| 09/16/2013 09/16/13 | Price Changed | $635,500 | -0.2% | $159 / Sq Ft |
| 08/22/2013 08/22/13 | Price Changed | $636,500 | -0.4% | $159 / Sq Ft |
| 06/28/2013 06/28/13 | Price Changed | $639,000 | -1.5% | $160 / Sq Ft |
| 06/10/2013 06/10/13 | Price Changed | $648,999 | 0.0% | $162 / Sq Ft |
| 05/08/2013 05/08/13 | For Sale | $649,000 | +22.7% | $162 / Sq Ft |
| 02/15/2013 02/15/13 | Sold | $529,000 | 0.0% | $132 / Sq Ft |
| 11/29/2012 11/29/12 | Pending | -- | -- | -- |
| 11/13/2012 11/13/12 | Price Changed | $529,000 | -5.4% | $132 / Sq Ft |
| 10/28/2012 10/28/12 | For Sale | $559,000 | -- | $140 / Sq Ft |
Deed History
| Date | Type | Sale Price | Title Company |
|---|---|---|---|
| Interfamily Deed Transfer | -- | Equity Title Agency Inc | |
| Warranty Deed | $612,000 | Equity Title Agency Inc | |
| Interfamily Deed Transfer | -- | First American Title Ins Co | |
| Special Warranty Deed | -- | First American Title Ins Co | |
| Special Warranty Deed | -- | First American Title Ins Co |
Mortgage History
| Date | Status | Loan Amount | Loan Type |
|---|---|---|---|
| Closed | $303,948 | Construction | |
| Closed | $442,000 | New Conventional | |
| Closed | $489,600 | New Conventional | |
| Previous Owner | $396,750 | Purchase Money Mortgage | |
| Previous Owner | $0 | Unknown | |
| Previous Owner | $0 | Unknown |
Similar Homes in the area
Source: Arizona Regional Multiple Listing Service (ARMLS)
MLS Number: 6815998
APN: 301-26-564
- 8504 S 30th St
- 8612 S 30th Way
- 2844 E South Mountain Ave
- 2755 E Winston Dr
- 8015 S 29th Way
- 2914 E Gary Way
- 3211 E Ian Dr
- 2915 E Constance Way
- 3005 E Valencia Dr
- 3234 E Ian Dr
- 3212 E Constance Way
- 7917 S 32nd Terrace
- 8038 S 25th St
- 7830 S 26th St
- 7519 S 29th Way Unit 89
- 2714 E Valencia Dr
- 7503 S 28th Terrace Unit 74
- 7533 S 31st Place Unit 105
- 2811 E Dunbar Dr
- 7445 S 30th Terrace Unit 62
