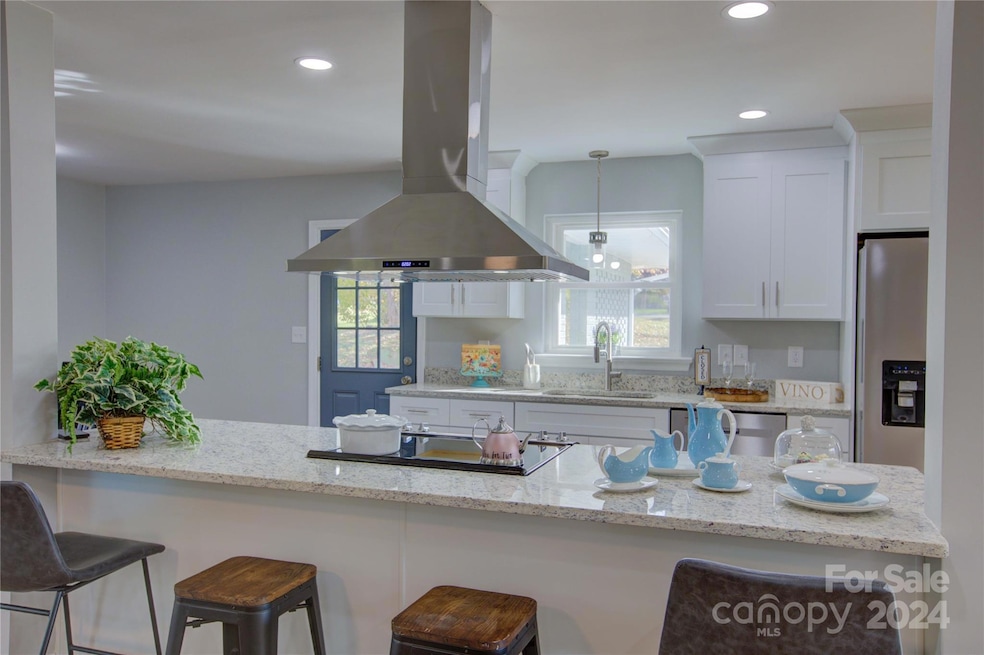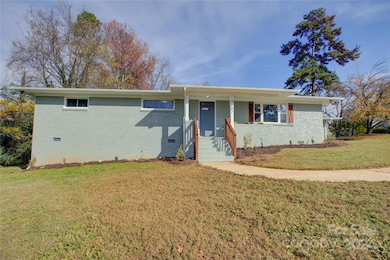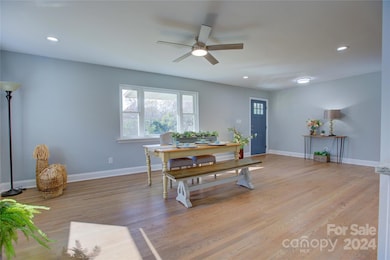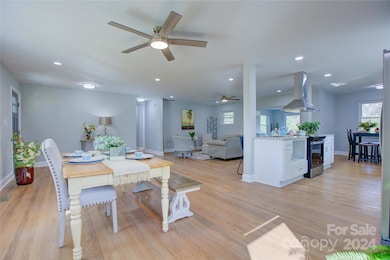
8607 Larchmont Cir Charlotte, NC 28214
Harbor House NeighborhoodEstimated payment $2,475/month
Highlights
- Open Floorplan
- Ranch Style House
- Corner Lot
- Deck
- Wood Flooring
- Laundry Room
About This Home
EXCEPTIONALLY PERMITTED RENOVATION! This 3 BED/2 BATH RANCH ON 0.54 ACRES! OPEN CONCEPT LIVING & TONS OF NATURAL LIGHT. NEW KITCHEN WITH WHITE SHAKER STYLE SOFT-CLOSE CABINETS W/HARDWARE ACCOMPANIED BY GRANITE COUNTER TOPS & NEW S/S APPLIANCES TO CONVEY. NEW EXTERIOR, INTERIOR AND CLOSET DOORS. HARDWOOD FLOORING THROUGHOUT REFINISHED AND STAINED. FRESHLY PAINTED W/ MODERN COLORS & SMOOTH CEILINGS. BATHS COMPLETELY UPDATED WITH TILE, VANITIES, TOILETS, NEW TUB, MASTER HAS A WALK-IN SHOWER, BATHS ACCOMPANIED BY DECORATIVE NICHES GIVES THEM THE PERFECT TOUCH. NEW PLUMBING INCLUDING WATER HEATER & EXPANSION TANK. NEW VAPOR BARRIER. NEW INTERIOR & EXTERIOR LIGHT FIXTURES INCLUDING RECESS LIGHTING. ENJOY YOUR NEW 12X12 DECK PERFECT FOR ENTERTAING OR SITTING BACK AFTER A LONG DAY. YOUR SUNROOM PERFECT FOR READING ON RAINY DAYS. EXTENDED DRIVEWAY GREAT FOR WHEN FAMILY VISITS. CITY WATER & SEWER. NO HOA. USDA APPROVED.
Listing Agent
JRBG Realty LLC Brokerage Email: jrbgrealtyllc@gmail.com License #260849
Home Details
Home Type
- Single Family
Est. Annual Taxes
- $1,910
Year Built
- Built in 1962
Lot Details
- Corner Lot
- Property is zoned N1-A
Home Design
- Ranch Style House
- Four Sided Brick Exterior Elevation
Interior Spaces
- 1,731 Sq Ft Home
- Open Floorplan
- Ceiling Fan
- Insulated Windows
- Crawl Space
Kitchen
- Electric Cooktop
- Range Hood
- Microwave
- Dishwasher
- Kitchen Island
- Disposal
Flooring
- Wood
- Tile
Bedrooms and Bathrooms
- 3 Main Level Bedrooms
- 2 Full Bathrooms
Laundry
- Laundry Room
- Washer and Electric Dryer Hookup
Parking
- Attached Carport
- Driveway
Additional Features
- Deck
- Central Heating and Cooling System
Community Details
- Westmoreland Subdivision
Listing and Financial Details
- Assessor Parcel Number 053-152-12
Map
Home Values in the Area
Average Home Value in this Area
Tax History
| Year | Tax Paid | Tax Assessment Tax Assessment Total Assessment is a certain percentage of the fair market value that is determined by local assessors to be the total taxable value of land and additions on the property. | Land | Improvement |
|---|---|---|---|---|
| 2023 | $1,910 | $275,200 | $50,000 | $225,200 |
| 2022 | $1,562 | $169,800 | $27,500 | $142,300 |
| 2021 | $1,525 | $169,800 | $27,500 | $142,300 |
| 2020 | $1,517 | $169,800 | $27,500 | $142,300 |
| 2019 | $1,497 | $169,800 | $27,500 | $142,300 |
| 2018 | $1,548 | $136,000 | $30,000 | $106,000 |
| 2017 | $1,534 | $136,000 | $30,000 | $106,000 |
| 2016 | $1,513 | $136,000 | $30,000 | $106,000 |
| 2015 | $1,495 | $136,000 | $30,000 | $106,000 |
| 2014 | $742 | $0 | $0 | $0 |
Property History
| Date | Event | Price | Change | Sq Ft Price |
|---|---|---|---|---|
| 04/22/2025 04/22/25 | Price Changed | $414,900 | -1.2% | $240 / Sq Ft |
| 04/04/2025 04/04/25 | Price Changed | $419,900 | -2.3% | $243 / Sq Ft |
| 02/14/2025 02/14/25 | Price Changed | $429,900 | -1.4% | $248 / Sq Ft |
| 01/07/2025 01/07/25 | Price Changed | $435,900 | -1.6% | $252 / Sq Ft |
| 12/20/2024 12/20/24 | Price Changed | $442,900 | -1.6% | $256 / Sq Ft |
| 11/29/2024 11/29/24 | For Sale | $449,900 | +63.6% | $260 / Sq Ft |
| 07/24/2024 07/24/24 | Sold | $275,000 | -5.2% | $163 / Sq Ft |
| 06/30/2024 06/30/24 | Pending | -- | -- | -- |
| 06/14/2024 06/14/24 | For Sale | $290,000 | 0.0% | $172 / Sq Ft |
| 05/22/2024 05/22/24 | Pending | -- | -- | -- |
| 05/11/2024 05/11/24 | Price Changed | $290,000 | -12.1% | $172 / Sq Ft |
| 04/29/2024 04/29/24 | Price Changed | $329,900 | -1.5% | $195 / Sq Ft |
| 04/22/2024 04/22/24 | For Sale | $335,000 | -- | $198 / Sq Ft |
Deed History
| Date | Type | Sale Price | Title Company |
|---|---|---|---|
| Warranty Deed | $275,000 | None Listed On Document | |
| Interfamily Deed Transfer | -- | None Available | |
| Deed | -- | -- |
Mortgage History
| Date | Status | Loan Amount | Loan Type |
|---|---|---|---|
| Open | $266,400 | Construction | |
| Previous Owner | $18,410 | Unknown | |
| Previous Owner | $62,000 | Credit Line Revolving | |
| Previous Owner | $13,297 | Unknown |
Similar Homes in Charlotte, NC
Source: Canopy MLS (Canopy Realtor® Association)
MLS Number: 4203986
APN: 053-152-12
- 9026 Longview Dr
- 3010 Overbrook Terrace
- 3914 Hathaway Hills Dr
- 4118, 4124, 4140 Brickyard Rd
- 8212 Merryvale Ln
- 8157 Merryvale Ln
- 8418 Loxton Cir
- 8119 Merryvale Ln
- 8534 Loxton Cir
- 8457 Loxton Cir
- 8505 Loxton Cir
- 8509 Loxton Cir
- 8513 Loxton Cir
- 7036 Heron Rookery Way
- 8621 Sequoia Grove Ln
- 2117 Talbert Ct
- 2141 Talbert Ct
- 8928 Carneros Creek Rd
- 8633 Sequoia Grove Ln
- 8804 Artesa Mill Ln






