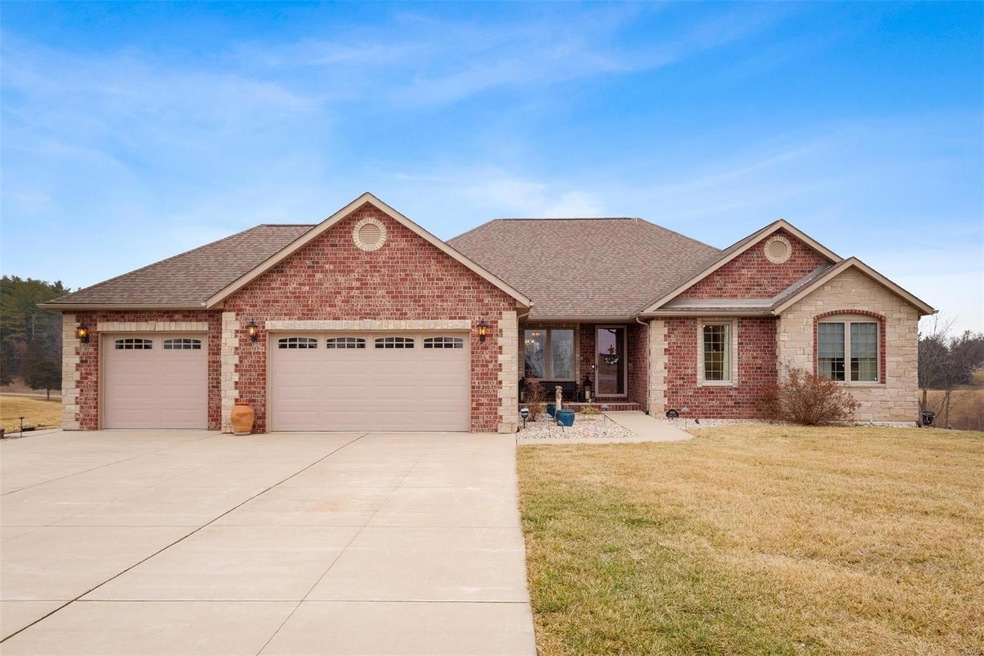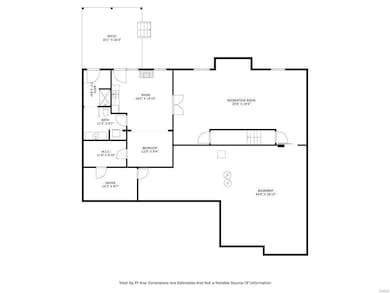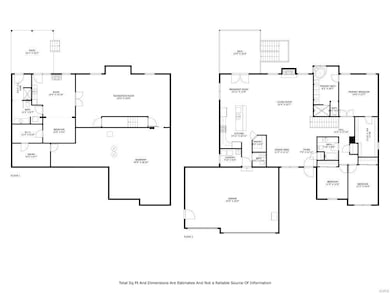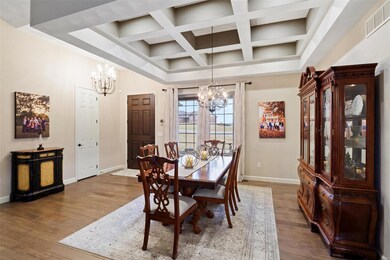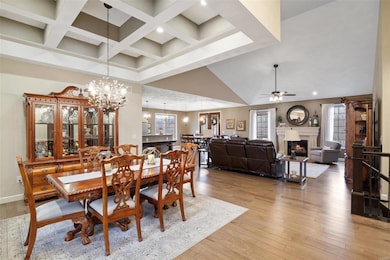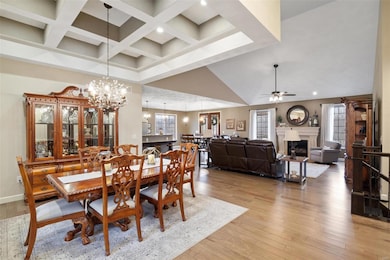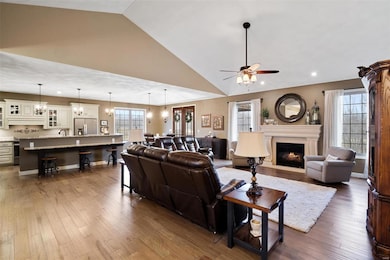
8608 Henke Ct Waterloo, IL 62298
Highlights
- Private Pool
- Recreation Room
- Traditional Architecture
- Rogers Elementary School Rated A-
- Vaulted Ceiling
- Backs to Open Ground
About This Home
As of March 2025This beautiful custom built ranch home sits on over 4 sprawling acres on the North end of Waterloo! Enjoy the quaint rural feel, while still be only a short drive to town. You'll be anxiously awaiting the summer season, as this home has a large custom in-ground salt water pool & fabulous patio w/ fire pit. You'll appreciate the lower utility bill provided by solar panels(paid in full) & geothermal. Inside discover all custom-made cabinets, walk-in pantry, granite counter-tops& all stainless appliances. The primary suite features coffered ceilings, en-suite bath that will check all your boxes on your wish list & huge walk-in closet ready for an expanding wardrobe. Main floor laundry, full & 1/2 bath, plus 2 guest bedrooms round out the main level. The walkout finished lower level showcases 10 ft ceilings, fantastic entertaining space w/ wet bar, sauna room, 4th bedroom w/ full bath (would make a great in-law suite), & tons of extra storage. Why build new when you can own this home?
Home Details
Home Type
- Single Family
Est. Annual Taxes
- $10,476
Year Built
- Built in 2017
Lot Details
- 4.34 Acre Lot
- Backs to Open Ground
- Cul-De-Sac
- Backs to Trees or Woods
HOA Fees
- $13 Monthly HOA Fees
Parking
- 3 Car Attached Garage
- Garage Door Opener
- Driveway
Home Design
- Traditional Architecture
- Brick Exterior Construction
Interior Spaces
- 1-Story Property
- Vaulted Ceiling
- 2 Fireplaces
- Gas Fireplace
- Sliding Doors
- Panel Doors
- Living Room
- Dining Room
- Recreation Room
- Bonus Room
- Wood Flooring
- Storm Doors
Kitchen
- Microwave
- Dishwasher
- Disposal
Bedrooms and Bathrooms
- 4 Bedrooms
Partially Finished Basement
- Basement Fills Entire Space Under The House
- Bedroom in Basement
- Finished Basement Bathroom
Outdoor Features
- Private Pool
- Shed
Schools
- Waterloo Dist 5 Elementary And Middle School
- Waterloo High School
Utilities
- Forced Air Heating System
- Geothermal Heating and Cooling
- Underground Utilities
Listing and Financial Details
- Assessor Parcel Number 07-05-317-022-000
Community Details
Recreation
- Recreational Area
Additional Features
- Sauna
Map
Home Values in the Area
Average Home Value in this Area
Property History
| Date | Event | Price | Change | Sq Ft Price |
|---|---|---|---|---|
| 03/25/2025 03/25/25 | Sold | $749,900 | 0.0% | $174 / Sq Ft |
| 02/13/2025 02/13/25 | For Sale | $749,900 | 0.0% | $174 / Sq Ft |
| 02/01/2025 02/01/25 | Off Market | $749,900 | -- | -- |
Tax History
| Year | Tax Paid | Tax Assessment Tax Assessment Total Assessment is a certain percentage of the fair market value that is determined by local assessors to be the total taxable value of land and additions on the property. | Land | Improvement |
|---|---|---|---|---|
| 2023 | $0 | $177,640 | $22,530 | $155,110 |
| 2022 | $10,195 | $170,040 | $22,530 | $147,510 |
| 2021 | $9,493 | $155,160 | $22,530 | $132,630 |
| 2020 | $8,736 | $139,490 | $22,530 | $116,960 |
| 2019 | $8,303 | $131,420 | $22,530 | $108,890 |
| 2018 | $8,270 | $127,220 | $18,330 | $108,890 |
| 2017 | $1,489 | $22,936 | $22,936 | $0 |
| 2016 | $0 | $18,630 | $18,630 | $0 |
| 2015 | $471 | $7,230 | $7,230 | $0 |
| 2014 | $453 | $7,230 | $7,230 | $0 |
| 2012 | -- | $7,230 | $7,230 | $0 |
Mortgage History
| Date | Status | Loan Amount | Loan Type |
|---|---|---|---|
| Open | $749,900 | VA | |
| Previous Owner | $315,000 | New Conventional | |
| Previous Owner | $350,000 | New Conventional | |
| Previous Owner | $388,000 | New Conventional |
Deed History
| Date | Type | Sale Price | Title Company |
|---|---|---|---|
| Deed | $750,000 | Accent Title | |
| Deed | -- | -- |
Similar Homes in Waterloo, IL
Source: MARIS MLS
MLS Number: MAR25005365
APN: 07-05-317-022-000
- 3019 Cedar Ridge Ln
- 3001 Cedar Ridge Ln
- 9506 B Rd
- 3310 Prairie Rose Ln
- 7839 Whisper Ridge
- 105 Juliana Ct
- 106 Juliana Ct
- 112 Juliana Ct
- 7506 D Rd
- 446 Burroughs Rd
- 3 Justin Dr
- 1519 Hill Top Rd
- 814 W Bottom Ave
- 212 Goodhaven St
- 328 W Legion Ave
- 0 Divers St
- 212 W Washington St
- 713 S Rapp Ave
- 501 S Rapp Ave
- 603 S Rapp Ave
