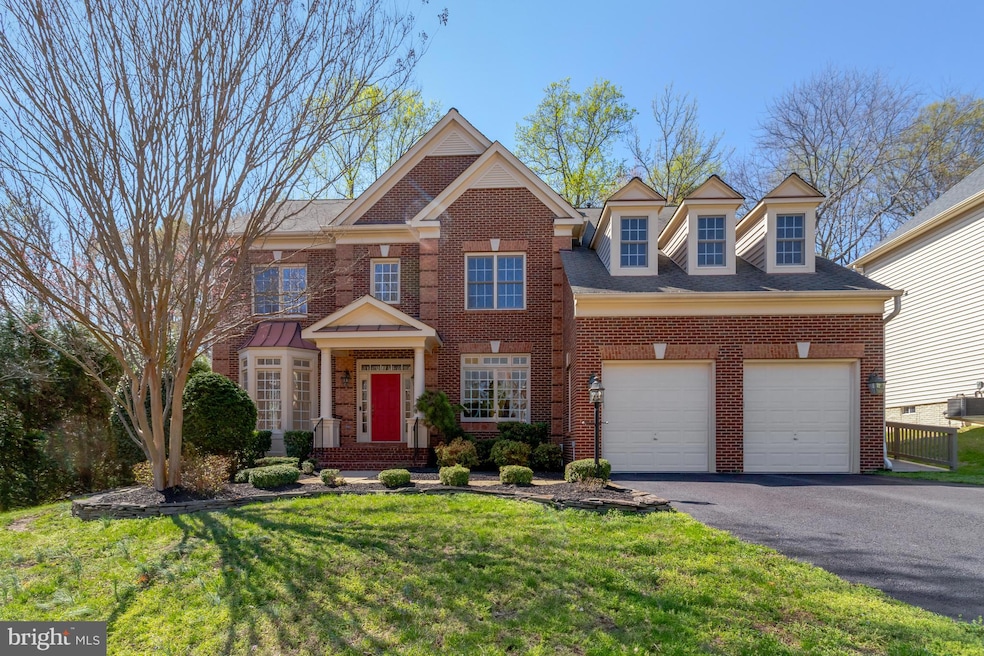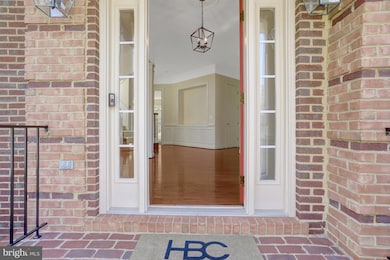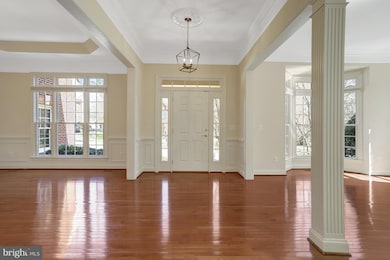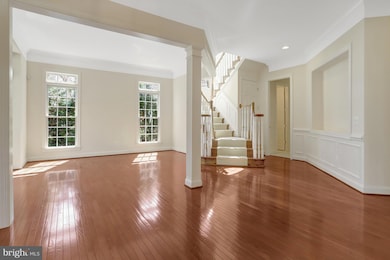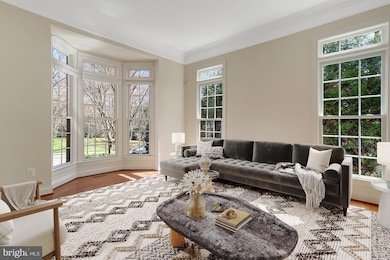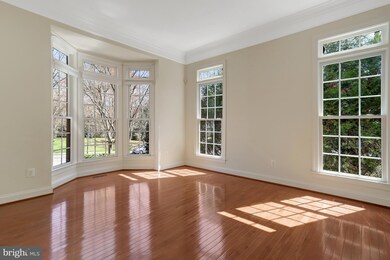
8608 Monacan Ct Lorton, VA 22079
Newington Forest NeighborhoodEstimated payment $8,988/month
Highlights
- Home Theater
- Gourmet Kitchen
- Dual Staircase
- Laurel Hill Elementary School Rated A-
- Open Floorplan
- 4-minute walk to Newington Heights Park
About This Home
Welcome to 8608 Monacan Court, a sophisticated and elegant home with fabulous curb appeal, located in the quiet Monacan Estates community. Offering the perfect combination of generous interior spaces and surrounding natural beauty, this 5 bedroom 5 1/2 bathroom residence is located on a cul-de-sac and backs to parkland, maximizing both privacy and peaceful views. Step inside to a light and bright interior featuring hardwood floors, large windows throughout, and classic architectural details. The grand two-story family room steals the show with soaring ceilings, elegant Palladian windows, and a gas fireplace with natural stonework. The gourmet kitchen, featuring granite countertops, a breakfast bar, and a spacious center island is the heart of the home, perfect for both cooking or entertaining. Enjoy quiet moments or casual dining in the adjoining breakfast room, with easy access to the patio and serene backyard spaces. In addition, the main level features a formal living room, an elegant dining room, front and back staircases, and a versatile fifth room that can be used as an office or MAIN LEVEL BEDROOM with an en-suite bathroom, offering maximum flexibility to suit your lifestyle. Completing this level is an expansive laundry room with direct access to the garage -- where a 220V outlet is ready to power your EV of choice. For added convenience, a separate ramp leads to the front of the house. Upstairs, the primary suite serves as a private retreat, featuring a sitting area, two large walk-in closets, an en-suite bathroom complete with a dual head walk-in glass shower, a soaking tub, and double vanities. Three additional bedrooms on this level include spacious closets and bathrooms, providing comfort and convenience for family and guests. The lower level is designed purely for entertainment and relaxation, featuring an impressive recreation space connected to a dedicated media room, sleek wet bar, and versatile flex space --perfect for a home gym, game room or guest retreat. With easy walk-up backyard access, this level has ideal potential for an au-pair or in-law suite. To top it off, new HVAC systems (2023 and 2020) ensure year round comfort and efficiency. Conveniently located near parks, schools, and shopping, with fast access to major commuting routes, this timeless home offers the best of both luxury and ideal living. Don’t miss the opportunity to make this exceptional property yours!
Home Details
Home Type
- Single Family
Est. Annual Taxes
- $14,331
Year Built
- Built in 2005
Lot Details
- 10,411 Sq Ft Lot
- Property is zoned 131
HOA Fees
- $50 Monthly HOA Fees
Parking
- 2 Car Direct Access Garage
- Front Facing Garage
Home Design
- Colonial Architecture
- Slab Foundation
- Brick Front
Interior Spaces
- Property has 3 Levels
- Open Floorplan
- Dual Staircase
- Bar
- Chair Railings
- Crown Molding
- Wainscoting
- Tray Ceiling
- Two Story Ceilings
- Skylights
- Recessed Lighting
- Fireplace With Glass Doors
- Screen For Fireplace
- Fireplace Mantel
- Double Pane Windows
- Palladian Windows
- Bay Window
- Window Screens
- French Doors
- Mud Room
- Entrance Foyer
- Family Room Overlook on Second Floor
- Family Room Off Kitchen
- Sitting Room
- Living Room
- Dining Room
- Home Theater
- Recreation Room
- Exterior Cameras
Kitchen
- Gourmet Kitchen
- Breakfast Room
- Built-In Oven
- Down Draft Cooktop
- Built-In Microwave
- Ice Maker
- Dishwasher
- Kitchen Island
- Upgraded Countertops
- Disposal
Flooring
- Wood
- Carpet
- Ceramic Tile
Bedrooms and Bathrooms
- En-Suite Primary Bedroom
- En-Suite Bathroom
- Walk-In Closet
- Soaking Tub
Laundry
- Front Loading Dryer
- Front Loading Washer
Finished Basement
- Walk-Up Access
- Connecting Stairway
- Rear Basement Entry
Accessible Home Design
- Ramp on the main level
Schools
- Laurel Hill Elementary School
- South County Middle School
- South County High School
Utilities
- Forced Air Heating and Cooling System
- Humidifier
- Vented Exhaust Fan
- Natural Gas Water Heater
Community Details
- Monacan Estates HOA
- Built by EQUITY HOMES
- Monacan Estates Subdivision, The Huntley Floorplan
Listing and Financial Details
- Tax Lot 6
- Assessor Parcel Number 0983 19 0006
Map
Home Values in the Area
Average Home Value in this Area
Tax History
| Year | Tax Paid | Tax Assessment Tax Assessment Total Assessment is a certain percentage of the fair market value that is determined by local assessors to be the total taxable value of land and additions on the property. | Land | Improvement |
|---|---|---|---|---|
| 2024 | $13,120 | $1,132,520 | $374,000 | $758,520 |
| 2023 | $12,978 | $1,150,020 | $374,000 | $776,020 |
| 2022 | $11,466 | $1,002,670 | $319,000 | $683,670 |
| 2021 | $10,920 | $930,590 | $312,000 | $618,590 |
| 2020 | $10,826 | $914,710 | $312,000 | $602,710 |
| 2019 | $10,770 | $909,980 | $312,000 | $597,980 |
| 2018 | $9,862 | $857,590 | $288,000 | $569,590 |
| 2017 | $9,957 | $857,590 | $288,000 | $569,590 |
| 2016 | $10,180 | $878,730 | $300,000 | $578,730 |
| 2015 | $9,807 | $878,730 | $300,000 | $578,730 |
| 2014 | $9,384 | $842,790 | $282,000 | $560,790 |
Property History
| Date | Event | Price | Change | Sq Ft Price |
|---|---|---|---|---|
| 04/12/2025 04/12/25 | Pending | -- | -- | -- |
| 04/04/2025 04/04/25 | For Sale | $1,390,000 | -- | $207 / Sq Ft |
Deed History
| Date | Type | Sale Price | Title Company |
|---|---|---|---|
| Warranty Deed | $965,000 | -- | |
| Warranty Deed | $964,320 | -- |
Mortgage History
| Date | Status | Loan Amount | Loan Type |
|---|---|---|---|
| Open | $350,000 | Adjustable Rate Mortgage/ARM | |
| Closed | $392,000 | Adjustable Rate Mortgage/ARM | |
| Open | $665,000 | New Conventional | |
| Previous Owner | $771,450 | New Conventional |
Similar Homes in Lorton, VA
Source: Bright MLS
MLS Number: VAFX2231382
APN: 0983-19-0006
- 8506 Golden Ridge Ct
- 8548 Golden Ridge Ct
- 8480 Catia Ln
- 8550 Blackfoot Ct
- 8429 Ambrose Ct
- 8859 Western Hemlock Way
- 8412 Great Lake Ln
- 8442 Red Eagle Ct
- 8719 Susquehanna St
- 8167 American Holly Rd
- 8778 Susquehanna St
- 8351 Rocky Forge Ct
- 8212 Pasquel Flower Place
- 8288 Morning Dew Ct
- 8287 Morning Dew Ct
- 8497 Silverview Dr
- 8470 Sugar Creek Ln
- 8888 Calla Lily Ct
- 8897 White Orchid Place
- 8442 Sugar Creek Ln
