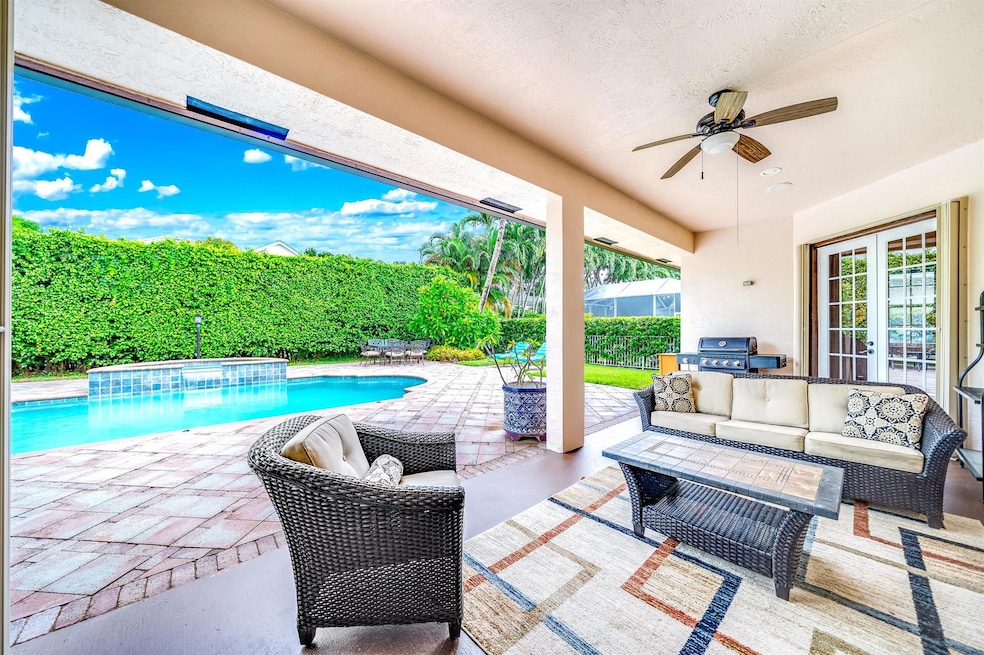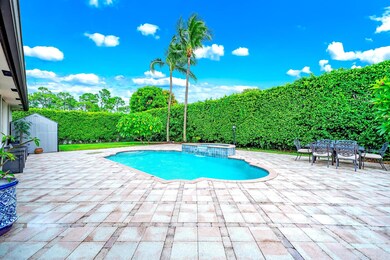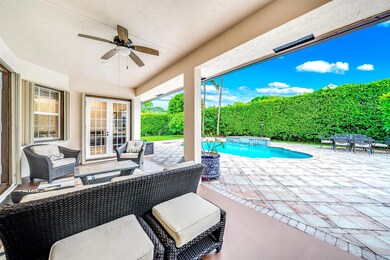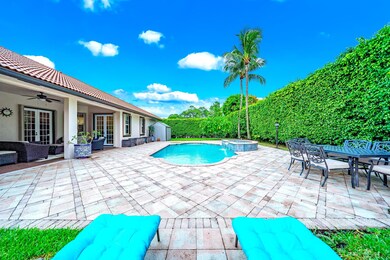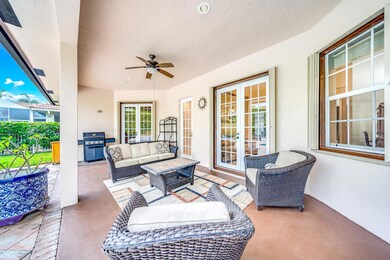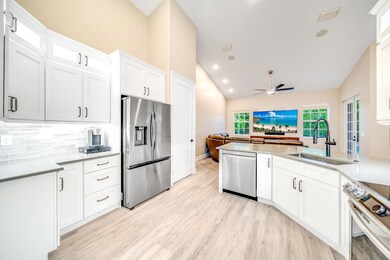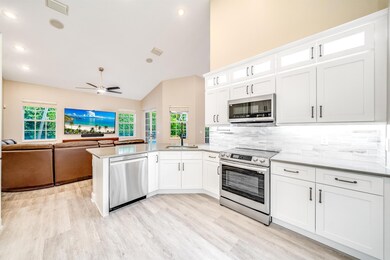
8608 SE Antigua Way Jupiter, FL 33458
Estimated payment $6,168/month
Highlights
- Concrete Pool
- Deck
- High Ceiling
- South Fork High School Rated A-
- Corner Lot
- Pool View
About This Home
Welcome to 8608 SE Antigua Way, a stunning residence nestled in the heart of Jupiter, FL. This beautifully maintained 3 BR w/office or possible 4th bedroom, 3 BA home greets you w/ an open floor plan, high ceilings & large windows that flood the space w/ natural light. The new kitchen with extra bar space, new smart appliances & new cabinetry w/ custom lighting makes for a great work area & a perfect spot for casual dining. The covered patio overlooks a fully fenced yard w/ adult foliage for privacy. Enjoy your morning coffee overlooking the sunlit pool & spa. The property boasts new flooring in main & bedrooms, 2 a/c units w/ UV lighting, a full-house gen, new paint, new gutters, new wireless alarm, new washer/gas dryer, new gas water heater, new kitchen, new garage door,shutters & more
Home Details
Home Type
- Single Family
Est. Annual Taxes
- $6,557
Year Built
- Built in 2000
Lot Details
- 0.28 Acre Lot
- Fenced
- Corner Lot
- Sprinkler System
HOA Fees
- $41 Monthly HOA Fees
Parking
- 2 Car Attached Garage
- Garage Door Opener
Home Design
- Barrel Roof Shape
Interior Spaces
- 2,440 Sq Ft Home
- 1-Story Property
- High Ceiling
- Ceiling Fan
- Pool Views
- Home Security System
Kitchen
- Breakfast Area or Nook
- Breakfast Bar
- Dishwasher
- Disposal
Flooring
- Carpet
- Ceramic Tile
- Vinyl
Bedrooms and Bathrooms
- 4 Bedrooms
- Split Bedroom Floorplan
- Walk-In Closet
- 3 Full Bathrooms
- Dual Sinks
- Separate Shower in Primary Bathroom
Pool
- Concrete Pool
- Gunite Pool
Outdoor Features
- Deck
- Patio
- Shed
Utilities
- Central Heating and Cooling System
- Cable TV Available
Community Details
- Jupiter River Estates Subdivision
Listing and Financial Details
- Assessor Parcel Number 224042005000008009
Map
Home Values in the Area
Average Home Value in this Area
Tax History
| Year | Tax Paid | Tax Assessment Tax Assessment Total Assessment is a certain percentage of the fair market value that is determined by local assessors to be the total taxable value of land and additions on the property. | Land | Improvement |
|---|---|---|---|---|
| 2024 | $6,557 | $421,731 | -- | -- |
| 2023 | $6,557 | $409,448 | $0 | $0 |
| 2022 | $6,332 | $397,523 | $0 | $0 |
| 2021 | $6,359 | $385,945 | $0 | $0 |
| 2020 | $6,244 | $380,617 | $0 | $0 |
| 2019 | $6,170 | $372,060 | $0 | $0 |
| 2018 | $6,019 | $365,122 | $0 | $0 |
| 2017 | $5,350 | $357,612 | $0 | $0 |
| 2016 | $5,580 | $350,256 | $0 | $0 |
| 2015 | $5,303 | $347,821 | $0 | $0 |
| 2014 | $5,303 | $345,060 | $150,000 | $195,060 |
Property History
| Date | Event | Price | Change | Sq Ft Price |
|---|---|---|---|---|
| 04/23/2025 04/23/25 | Pending | -- | -- | -- |
| 03/05/2025 03/05/25 | For Sale | $999,999 | 0.0% | $410 / Sq Ft |
| 02/25/2025 02/25/25 | Off Market | $999,999 | -- | -- |
| 01/28/2025 01/28/25 | Price Changed | $999,999 | -13.0% | $410 / Sq Ft |
| 08/28/2024 08/28/24 | Price Changed | $1,150,000 | -8.0% | $471 / Sq Ft |
| 08/24/2024 08/24/24 | For Sale | $1,250,000 | -- | $512 / Sq Ft |
Deed History
| Date | Type | Sale Price | Title Company |
|---|---|---|---|
| Warranty Deed | $52,000 | -- | |
| Deed | $48,100 | -- | |
| Deed | $13,500,000 | -- |
Mortgage History
| Date | Status | Loan Amount | Loan Type |
|---|---|---|---|
| Open | $296,200 | Stand Alone First | |
| Closed | $252,000 | New Conventional | |
| Previous Owner | $38,400 | No Value Available |
Similar Homes in the area
Source: BeachesMLS
MLS Number: R11014494
APN: 22-40-42-005-000-00800-9
- 18917 SE Loxahatchee River Rd
- 18907 SE Loxahatchee River Rd
- 8369 SE Island Way
- 19150 SE Jupiter Rd
- 18940 SE Castle Rd
- 19087 SE Loxahatchee River Rd
- 19085 SE Coral Reef Ln
- 174 N River Dr E
- 8640 SE Harbour Island Way
- 8627 SE Merritt Way
- 19960 Earlwood Dr
- 7934 SE Country Estates Way
- 7843 SE Peach Way
- 19028 SE Windward Island Ln
- 6580 Sargasso Way
- 9140 SE Riverfront Terrace Unit H
- 8918 SE Riverfront Terrace
- 8949 SE Riverfront Terrace
- 9220 SE Riverfront Terrace Unit I
- 6481 Spartina Cir
