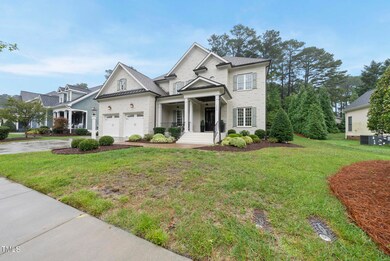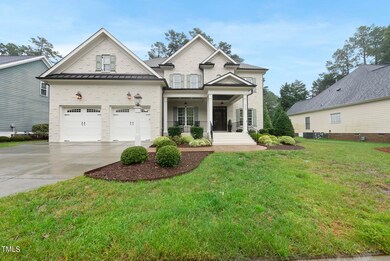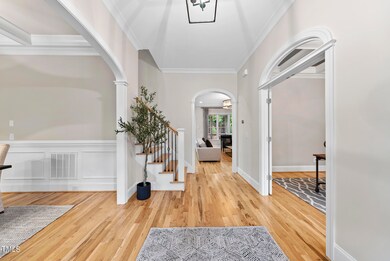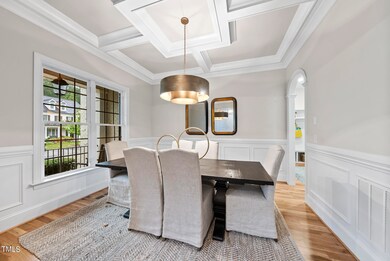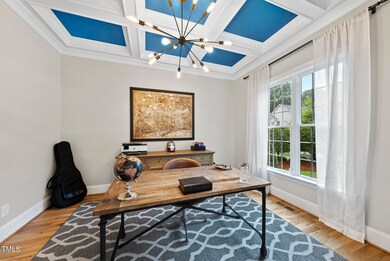
8608 Wapello Ln Raleigh, NC 27613
Highlights
- Finished Room Over Garage
- Open Floorplan
- Traditional Architecture
- York Elementary School Rated A-
- Family Room with Fireplace
- Wood Flooring
About This Home
As of October 2024Stunning 4-Bedroom 4.5-Bathroom Home with Luxurious Upgrades and Backyard Retreat - A MUST SEE!!! Welcome to 8608 Wapello Lane, where elegance meets modern living! From the moment you embark down the flagstone walkway, step onto the covered front porch and through the mahogany front doors, you'll be greeted by a home that is truly a showstopper with thoughtful updates and designer touches throughout. The main level features a neutral color palette - freshly painted inside and out, new lighting fixtures (2024), beautiful, naturally finished White Oak hardwoods (2023) and upgraded hardware which creates a contemporary yet cozy ambiance. A spacious in-law suite offers a comfortable and private living area for extended family. A gourmet kitchen designed for the modern chef, this space includes granite countertops, stainless steel appliances, and a spacious island, perfect for entertaining or family gatherings. An open Living Space featuring 10' ceilings, built-in bookshelves, and a seamless flow between the living area and gourmet kitchen. Don't miss the Impressive Backyard Enhancements with over $30K in upgrades, including a custom stone fireplace, high end uplighting and extensive landscaping designed for both relaxation and entertaining. The Second Floor features a Master En-Suite complete with dual vanities, a luxurious tiled shower, and a separate soaker tub for relaxation. Two additional bedrooms share a convenient Jack & Jill bathroom, offering both privacy and functionality. A large bonus room offers flexible living space, with an attached exercise room and an additional full bath—ideal for workouts or a private guest suite. Additionally, there's extra space on the third floor that is unfinished but could potentially be completed to add more square footage to the home. This setup provides flexibility for expanding living areas or creating specialized rooms like a home office, gym, or additional bedrooms in the future. Equipped with an electric car charger in the attached 2-car garage with epoxy floors, this home is perfect for eco-conscious homeowners.
This home truly has it all, blending style, comfort, and functionality. Situated in a peaceful neighborhood, yet just minutes from schools, 540, RDU, North Hills, it's the ideal place to call home.
Don't miss your chance—schedule your private tour today!
Home Details
Home Type
- Single Family
Est. Annual Taxes
- $8,171
Year Built
- Built in 2016
Lot Details
- 0.25 Acre Lot
- Cul-De-Sac
- Landscaped
- Irrigation Equipment
HOA Fees
- $108 Monthly HOA Fees
Parking
- 2 Car Attached Garage
- Finished Room Over Garage
- Electric Vehicle Home Charger
- Front Facing Garage
- Garage Door Opener
- 2 Open Parking Spaces
Home Design
- Traditional Architecture
- Brick Exterior Construction
- Pillar, Post or Pier Foundation
- Shingle Roof
- HardiePlank Type
Interior Spaces
- 3,605 Sq Ft Home
- 1-Story Property
- Open Floorplan
- Built-In Features
- Bookcases
- Smooth Ceilings
- High Ceiling
- Ceiling Fan
- Gas Log Fireplace
- French Doors
- Entrance Foyer
- Family Room with Fireplace
- 2 Fireplaces
- Screened Porch
- Wood Flooring
- Unfinished Attic
- Home Security System
Kitchen
- Built-In Oven
- Gas Cooktop
- Microwave
- Dishwasher
- Stainless Steel Appliances
- Kitchen Island
- Granite Countertops
Bedrooms and Bathrooms
- 4 Bedrooms
- In-Law or Guest Suite
- Double Vanity
- Soaking Tub
Laundry
- Laundry Room
- Laundry on upper level
Outdoor Features
- Patio
- Outdoor Fireplace
- Exterior Lighting
Schools
- York Elementary School
- Leesville Road Middle School
- Leesville Road High School
Utilities
- Central Air
- Heating System Uses Natural Gas
- Phone Available
- Cable TV Available
Community Details
- Association fees include ground maintenance
- Ppm Association, Phone Number (919) 848-4911
- The Reserve At Grayson Subdivision
Listing and Financial Details
- Assessor Parcel Number 0788729672
Map
Home Values in the Area
Average Home Value in this Area
Property History
| Date | Event | Price | Change | Sq Ft Price |
|---|---|---|---|---|
| 10/29/2024 10/29/24 | Sold | $1,165,000 | -2.5% | $323 / Sq Ft |
| 09/24/2024 09/24/24 | Pending | -- | -- | -- |
| 09/19/2024 09/19/24 | For Sale | $1,195,000 | -- | $331 / Sq Ft |
Tax History
| Year | Tax Paid | Tax Assessment Tax Assessment Total Assessment is a certain percentage of the fair market value that is determined by local assessors to be the total taxable value of land and additions on the property. | Land | Improvement |
|---|---|---|---|---|
| 2024 | $8,171 | $938,549 | $160,000 | $778,549 |
| 2023 | $7,920 | $724,793 | $150,000 | $574,793 |
| 2022 | $7,359 | $724,793 | $150,000 | $574,793 |
| 2021 | $7,072 | $724,793 | $150,000 | $574,793 |
| 2020 | $6,943 | $724,793 | $150,000 | $574,793 |
| 2019 | $7,183 | $618,107 | $145,000 | $473,107 |
| 2018 | $6,773 | $618,107 | $145,000 | $473,107 |
| 2017 | $6,450 | $618,107 | $145,000 | $473,107 |
| 2016 | $1,477 | $95,000 | $95,000 | $0 |
Mortgage History
| Date | Status | Loan Amount | Loan Type |
|---|---|---|---|
| Open | $300,000 | Credit Line Revolving | |
| Closed | $348,104 | New Conventional |
Deed History
| Date | Type | Sale Price | Title Company |
|---|---|---|---|
| Warranty Deed | $648,500 | None Available |
Similar Homes in Raleigh, NC
Source: Doorify MLS
MLS Number: 10052868
APN: 0788.16-72-9672-000
- 8326 Ray Rd
- 8418 Wheatstone Ln
- 8701 Oneal Rd
- 11801 Strickland Rd
- 3217 Brennan Dr
- 12801 Strickland Rd
- 9400 Rawson Ave
- 3402 Brady Hollow Way
- 9413 Rawson Ave
- 9417 Rawson Ave
- 12817 Strickland Rd
- 3900 Maplefield Dr
- 9305 Field Maple Ct
- 9309 Field Maple Ct
- 8940 Wildwood Links
- 12912 Grey Willow Dr
- 12908 Grey Willow Dr
- 7816 Tylerton Dr
- 3101 Rutledge Ct
- 8805 Leesville Rd

