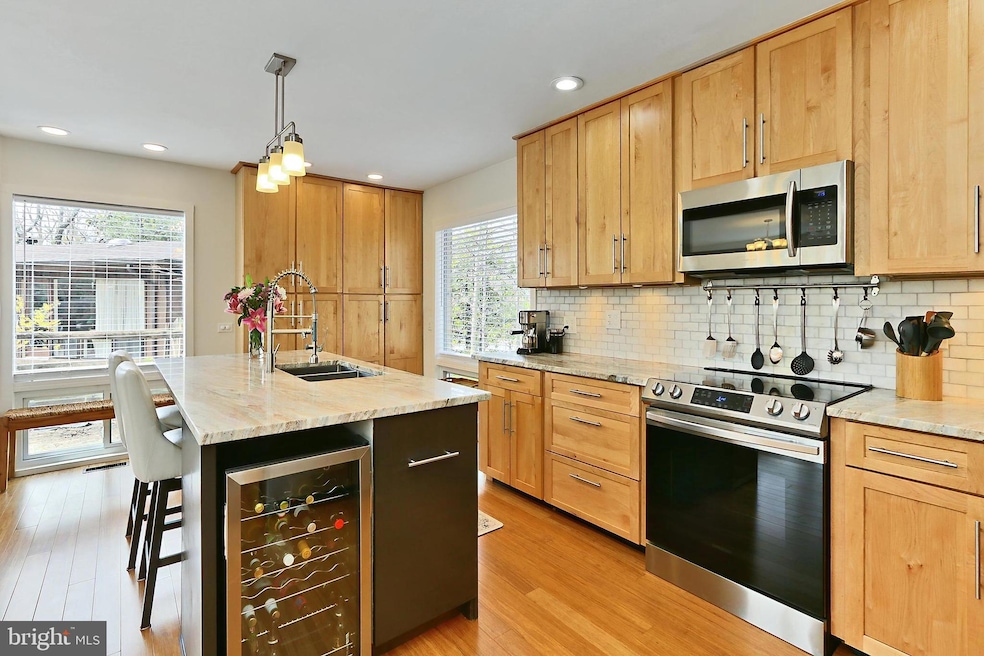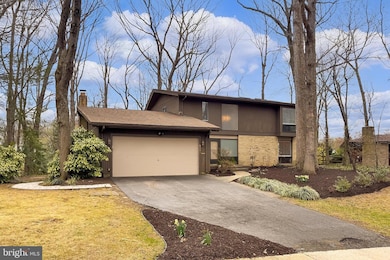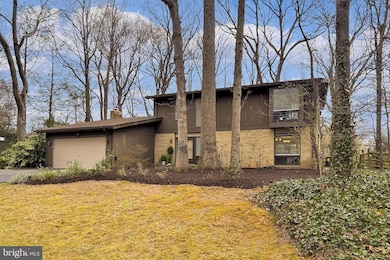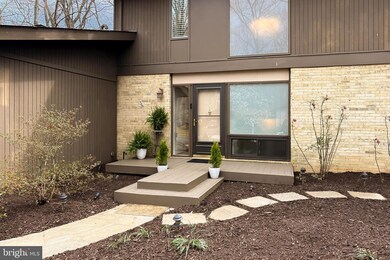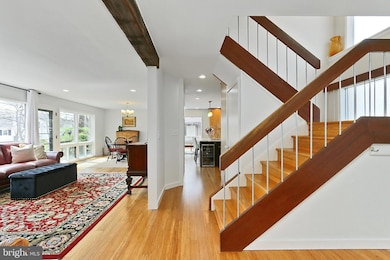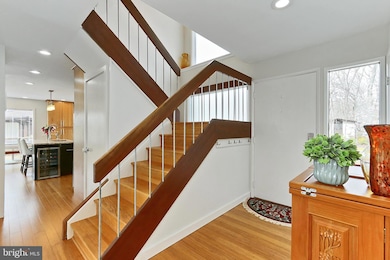
8609 Battailles Ct Annandale, VA 22003
Estimated payment $6,759/month
Highlights
- Open Floorplan
- Deck
- Recreation Room
- Wakefield Forest Elementary School Rated A
- Contemporary Architecture
- Vaulted Ceiling
About This Home
Gorgeous, renovated Contemporary home in Popular TRURO!! Stunning new Kitchen - Bright and Open - Maple Cabinets, Fantasy Marble counters, Stainless appliances! Home in excellent condition!! High Quality Strand Bamboo floor on main level and pretty hardwood floors on bedroom level**Large Main floor family room w/Vaulted Wood Ceiling & Masonry Fireplace! Beautiful Wall of Windows in LR & Fam Rms overlook huge rear yard** Laundry & Mud rooms on main level** 4 Bedrooms & 2 bull baths on upper level**Many windows have been replaced ** Renovated baths with skylights! NEWER HVAC system 2022 & water heater!! Lower level is mostly finished -- Rec Room has built-in cabinets, A den Plus amazing storage! 2 Car Garage with storage**The most wonderful mature treed lot - very private. Rear Stone Patios and wood Deck! Popular Truro is an amazing community with 40+ acres of wooded and open parkland with paved paths, bridges, creek & Playgrounds, Sports courts Basketball courts, Tennis, Pickleball! Award winning Swim and Dive teams, Clubhouse for members use! This is a dynamic, active community!!
Home Details
Home Type
- Single Family
Est. Annual Taxes
- $10,322
Year Built
- Built in 1969
Lot Details
- 0.31 Acre Lot
- Stone Retaining Walls
- Extensive Hardscape
- Property is in very good condition
- Property is zoned 121
HOA Fees
- $38 Monthly HOA Fees
Parking
- 2 Car Attached Garage
- Garage Door Opener
Home Design
- Contemporary Architecture
- Brick Exterior Construction
- Block Foundation
- Wood Siding
Interior Spaces
- Property has 3 Levels
- Open Floorplan
- Beamed Ceilings
- Wood Ceilings
- Vaulted Ceiling
- Fireplace With Glass Doors
- Screen For Fireplace
- Fireplace Mantel
- Brick Fireplace
- Window Treatments
- Mud Room
- Family Room
- Living Room
- Dining Room
- Den
- Recreation Room
- Storage Room
- Basement Fills Entire Space Under The House
Kitchen
- Eat-In Kitchen
- Electric Oven or Range
- Stove
- Microwave
- Dishwasher
- Disposal
Flooring
- Engineered Wood
- Carpet
- Ceramic Tile
Bedrooms and Bathrooms
- 4 Bedrooms
- En-Suite Primary Bedroom
- En-Suite Bathroom
Laundry
- Laundry Room
- Laundry on main level
Outdoor Features
- Deck
- Patio
- Rain Gutters
Schools
- Wakefield Forest Elementary School
- Frost Middle School
- Woodson High School
Utilities
- Forced Air Heating and Cooling System
- Underground Utilities
- Electric Water Heater
- Cable TV Available
Listing and Financial Details
- Tax Lot 95
- Assessor Parcel Number 0701 12 0095
Community Details
Overview
- Association fees include common area maintenance, management, reserve funds
- Truro Homeowners Association
- Truro Subdivision, Grandview Floorplan
Amenities
- Party Room
Recreation
- Tennis Courts
- Community Basketball Court
- Community Playground
- Lap or Exercise Community Pool
- Pool Membership Available
- Bike Trail
Map
Home Values in the Area
Average Home Value in this Area
Tax History
| Year | Tax Paid | Tax Assessment Tax Assessment Total Assessment is a certain percentage of the fair market value that is determined by local assessors to be the total taxable value of land and additions on the property. | Land | Improvement |
|---|---|---|---|---|
| 2024 | $9,438 | $814,700 | $277,000 | $537,700 |
| 2023 | $9,393 | $832,360 | $277,000 | $555,360 |
| 2022 | $9,226 | $806,860 | $257,000 | $549,860 |
| 2021 | $8,708 | $742,040 | $217,000 | $525,040 |
| 2020 | $8,359 | $706,320 | $211,000 | $495,320 |
| 2019 | $8,359 | $706,320 | $211,000 | $495,320 |
| 2018 | $7,605 | $661,290 | $211,000 | $450,290 |
| 2017 | $7,678 | $661,290 | $211,000 | $450,290 |
| 2016 | $7,661 | $661,290 | $211,000 | $450,290 |
| 2015 | $7,141 | $639,850 | $211,000 | $428,850 |
| 2014 | $6,601 | $592,790 | $192,000 | $400,790 |
Property History
| Date | Event | Price | Change | Sq Ft Price |
|---|---|---|---|---|
| 04/16/2025 04/16/25 | Price Changed | $1,050,000 | -4.5% | $332 / Sq Ft |
| 04/11/2025 04/11/25 | For Sale | $1,100,000 | -- | $348 / Sq Ft |
Deed History
| Date | Type | Sale Price | Title Company |
|---|---|---|---|
| Warranty Deed | $805,000 | Chicago Title | |
| Deed | $492,500 | -- | |
| Deed | $365,000 | -- |
Mortgage History
| Date | Status | Loan Amount | Loan Type |
|---|---|---|---|
| Previous Owner | $477,000 | New Conventional | |
| Previous Owner | $417,000 | Adjustable Rate Mortgage/ARM | |
| Previous Owner | $123,000 | Credit Line Revolving | |
| Previous Owner | $520,000 | New Conventional | |
| Previous Owner | $394,000 | New Conventional | |
| Previous Owner | $275,000 | No Value Available |
Similar Homes in the area
Source: Bright MLS
MLS Number: VAFX2230568
APN: 0701-12-0095
- 8525 Raleigh Ave
- 4212 Wakefield Dr
- 4504 Banff St
- 4212 Sherando Ln
- 8529 Forest St
- 8712 Mary Lee Ln
- 4024 Iva Ln
- 8710 Braeburn Dr
- 4231 Holborn Ave
- 8914 Moreland Ln
- 4013 Old Hickory Rd
- 8617 Woodbine Ln
- 4140 Elizabeth Ln
- 4353 Starr Jordan Dr
- 3819 Poe Ct
- 3805 Shelley Ln
- 4101 High Point Ct
- 4728 Redfern Ct
- 9017 Ellenwood Ln
- 4605 Valerie Ct
