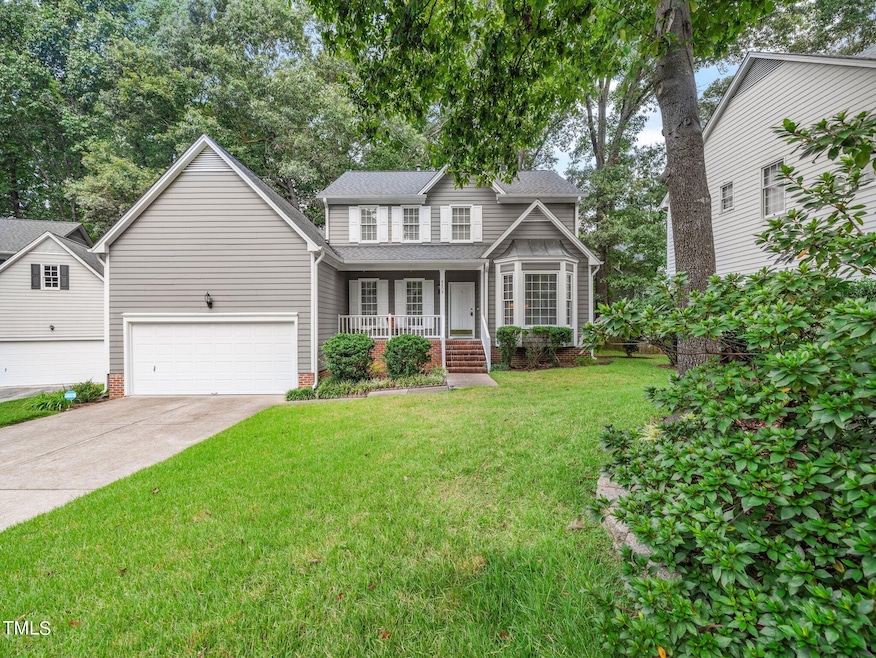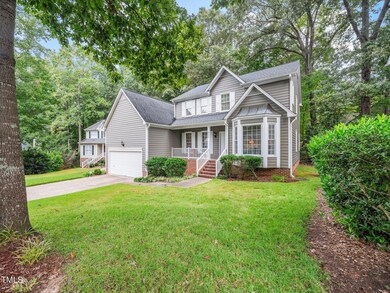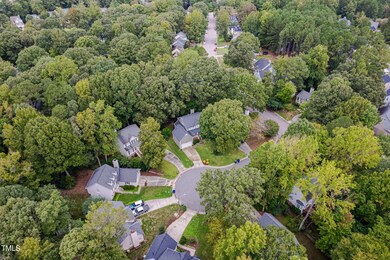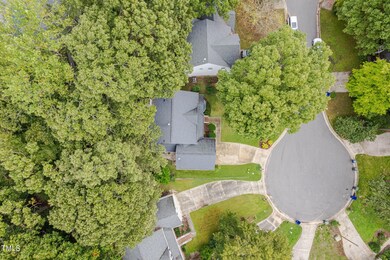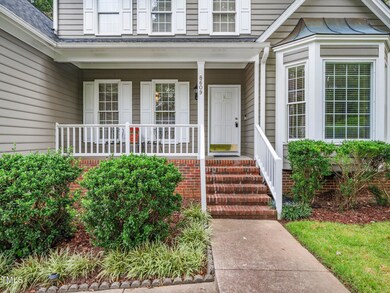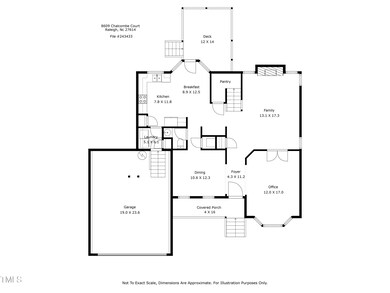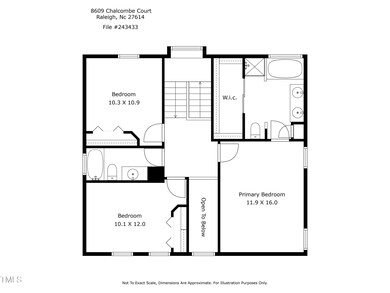
8609 Chalcombe Ct Raleigh, NC 27615
Highlights
- Traditional Architecture
- Wood Flooring
- Living Room
- Millbrook High School Rated A-
- 2 Car Attached Garage
- Forced Air Zoned Cooling and Heating System
About This Home
As of November 2024COMING SOON OCT. 3 Steps away from the greenway entrance. Absolutely pristine and meticulously maintained, this two-owner home on a quiet cul-de-sac is ready for you to move in! Featuring a two-car garage, the main floor showcases gleaming hardwoods throughout, including the hallway on the second floor. The kitchen boasts tile flooring, eat-in space and stainless steel appliances, with a brand-new range from 2024. Owner says Kitchen has gas line behind range but they chose to get electric range when they replaced in 2024.
The first floor offers a dining room, a versatile living room or study, and a cozy family room. Upstairs, you'll find two spacious bedrooms along with a beautifully appointed full bath. The light-filled master suite is a true retreat, featuring a vaulted ceiling, soaking tub, double vanity with updated lighting, a modern shower enclosure, and a generous walk-in closet.
Recent updates include an HVAC system (2015 and 2017), a roof (2015), and some fiber cement siding replacements. The back deck has been enhanced with privacy screening, perfect for relaxation or entertaining. The garage is equipped with a custom storage deck to keep everything organized.
This home is truly move-in ready, making it an ideal choice for anyone looking for a fresh start. Don't miss out!
Home Details
Home Type
- Single Family
Est. Annual Taxes
- $3,614
Year Built
- Built in 1991
HOA Fees
- $17 Monthly HOA Fees
Parking
- 2 Car Attached Garage
- 2 Open Parking Spaces
Home Design
- Traditional Architecture
- Brick Foundation
- Architectural Shingle Roof
- Masonite
Interior Spaces
- 2,006 Sq Ft Home
- 2-Story Property
- Ceiling Fan
- Family Room
- Living Room
- Dining Room
- Pull Down Stairs to Attic
Flooring
- Wood
- Carpet
- Tile
Bedrooms and Bathrooms
- 3 Bedrooms
Schools
- Durant Road Elementary School
- Durant Middle School
- Millbrook High School
Utilities
- Forced Air Zoned Cooling and Heating System
- Heating System Uses Natural Gas
Community Details
- Association fees include unknown
- Towne Properties Association, Phone Number (919) 878-8787
- Windsor Forest Subdivision
Listing and Financial Details
- Assessor Parcel Number 1728517322
Map
Home Values in the Area
Average Home Value in this Area
Property History
| Date | Event | Price | Change | Sq Ft Price |
|---|---|---|---|---|
| 11/12/2024 11/12/24 | Sold | $449,500 | 0.0% | $224 / Sq Ft |
| 10/09/2024 10/09/24 | Pending | -- | -- | -- |
| 10/02/2024 10/02/24 | For Sale | $449,500 | -- | $224 / Sq Ft |
Tax History
| Year | Tax Paid | Tax Assessment Tax Assessment Total Assessment is a certain percentage of the fair market value that is determined by local assessors to be the total taxable value of land and additions on the property. | Land | Improvement |
|---|---|---|---|---|
| 2024 | $3,614 | $413,841 | $125,000 | $288,841 |
| 2023 | $2,998 | $273,189 | $65,000 | $208,189 |
| 2022 | $2,786 | $273,189 | $65,000 | $208,189 |
| 2021 | $2,678 | $273,189 | $65,000 | $208,189 |
| 2020 | $2,630 | $273,189 | $65,000 | $208,189 |
| 2019 | $2,577 | $220,603 | $75,000 | $145,603 |
| 2018 | $2,430 | $220,603 | $75,000 | $145,603 |
| 2017 | $2,315 | $220,603 | $75,000 | $145,603 |
| 2016 | $2,268 | $220,603 | $75,000 | $145,603 |
| 2015 | $2,173 | $207,876 | $62,000 | $145,876 |
| 2014 | $2,061 | $207,876 | $62,000 | $145,876 |
Mortgage History
| Date | Status | Loan Amount | Loan Type |
|---|---|---|---|
| Open | $427,025 | New Conventional | |
| Previous Owner | $90,000 | Balloon | |
| Previous Owner | $13,205 | Unknown |
Deed History
| Date | Type | Sale Price | Title Company |
|---|---|---|---|
| Warranty Deed | $449,500 | None Listed On Document | |
| Deed | $143,000 | -- |
Similar Homes in Raleigh, NC
Source: Doorify MLS
MLS Number: 10054945
APN: 1728.19-51-7322-000
- 8721 Attingham Dr
- 8712 Attingham Dr
- 9332 Leslieshire Dr
- 8409 Astwell Ct
- 9009 Grassington Way
- 9201 Sayornis Ct
- 8700 Leeds Forest Ln
- 9724 Dansington Ct
- 8401 Hobhouse Cir
- 8913 Walking Stick Trail
- 8921 Walking Stick Trail
- 3109 Benton Cir
- 3100 Benton Cir
- 2908 Bolo Trail
- 2808 Polesdon Ct
- 3021 Coxindale Dr
- 4801 Gossamer Ln Unit 103
- 4810 Gossamer Ln Unit 105
- 3122 Coxindale Dr
- 9512 Anson Grove Ln
