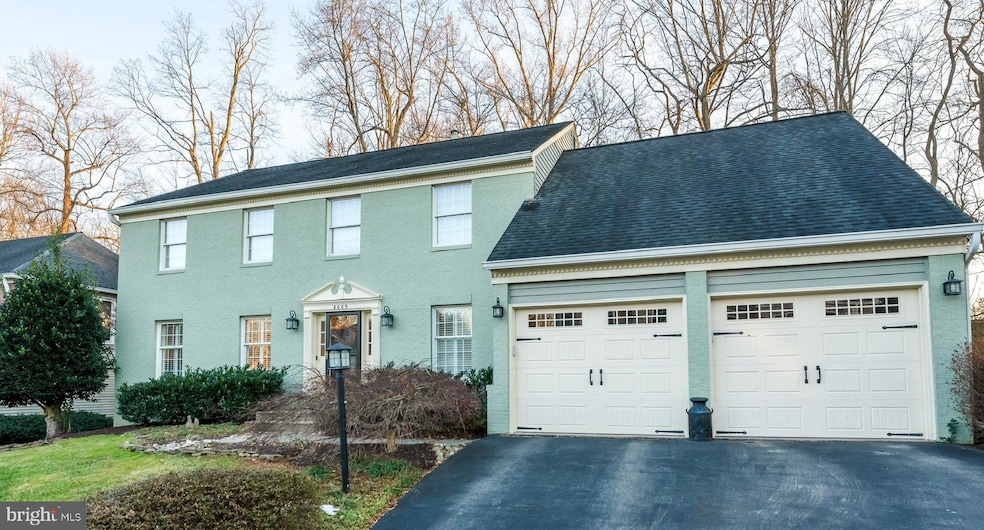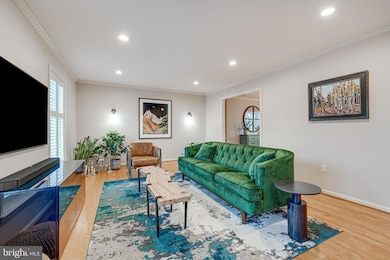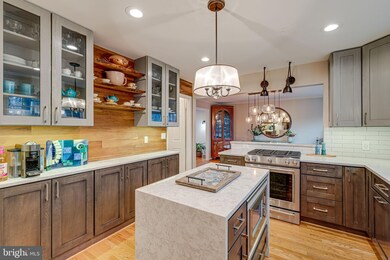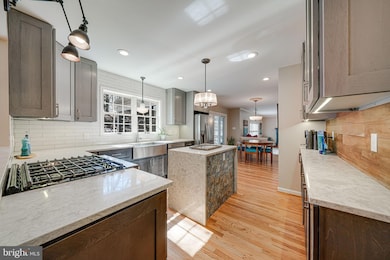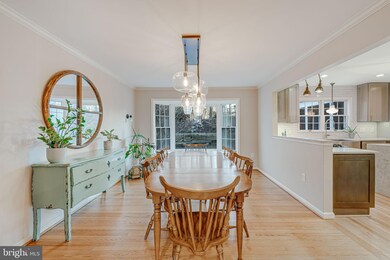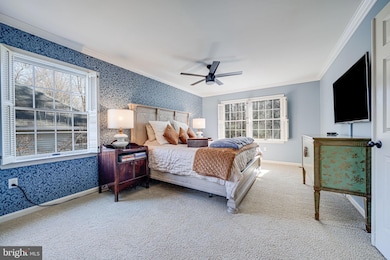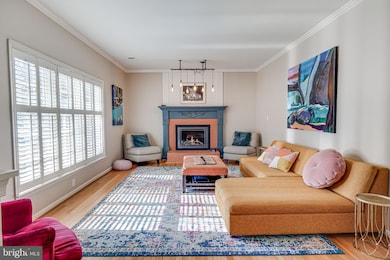
8609 Cherry Dr Fairfax, VA 22031
Highlights
- Eat-In Gourmet Kitchen
- Open Floorplan
- Deck
- Fairhill Elementary School Rated A-
- Colonial Architecture
- Backs to Trees or Woods
About This Home
As of March 2025Welcome to 8609 Cherry Drive, a stunning 5-bedroom, 3.5-bathroom single-family home with a 2-car garage, incredible outdoor living spaces, and no HOA. Nestled in a prime location, this home offers the perfect blend of modern elegance, functional space, and easy access to all that Northern Virginia has to offer.
Step through the front door and into a bright, neutral-toned main level featuring natural hardwood flooring and recessed lighting throughout. To your right, a private study provides the perfect work-from-home setup, while to your left, a spacious living room offers an inviting atmosphere. A powder room is conveniently located on the way to the gourmet chef’s kitchen, the heart of the home.
The open-concept kitchen is a dream, featuring shaker cabinetry, subway tile backsplash, quartz countertops, and a waterfall island with a built-in microwave. Stainless steel appliances, including a gas range, new dishwasher, and refrigerator, complete the space. Backlit cabinetry adds a stylish touch, with the kitchen seamlessly flowing into the formal living area, which offers a gas fireplace with a grand mantle and picturesque views of the backyard.
Step outside through the updated sliding door to the Trex-screened porch (2021), creating an all-season retreat perfect for relaxing or entertaining. Beyond the porch, the beautifully landscaped backyard features an additional recreation space above the retaining walls, offering even more opportunities for outdoor enjoyment.
Upstairs, the primary suite is a true retreat, featuring wooden shutters, a ceiling fan, a large walk-in closet with built-ins, and an ensuite bath with a dual vanity, soaking tub, stall shower, and large linen closet. Four additional bedrooms complete the upper level, including a spacious 5th bedroom transformed from an unfinished attic. A full bathroom with dual vanities and a tub-shower combo, plus a convenient upstairs laundry room with an updated Samsung washer and dryer, make this level exceptionally functional.
The finished basement offers even more living space, featuring a media room with a framed projector screen that conveys, a kitchenette and living area, a full updated bathroom, and two additional rooms, currently used as a playroom and home gym. A dedicated storage space with a workbench rounds out the lower level.
Located in a highly desirable area, this home offers unparalleled convenience. Just minutes away, The Mosaic District provides an abundance of shopping, dining, and entertainment options, including boutiques, trendy restaurants, and a state-of-the-art Angelika Film Center. Public transportation is a breeze with quick access to the Dunn Loring Metro Station and major commuter routes (I-495, I-66, and Route 50). Outdoor enthusiasts will love the nearby parks and walking trails, while Tysons Corner and Washington, D.C. are just a short drive away.
This meticulously maintained home offers the perfect blend of modern luxury, functionality, and unbeatable location.
Home Details
Home Type
- Single Family
Est. Annual Taxes
- $11,250
Year Built
- Built in 1988
Lot Details
- 8,547 Sq Ft Lot
- Cul-De-Sac
- Landscaped
- Cleared Lot
- Backs to Trees or Woods
- Front Yard
- Property is in excellent condition
- Property is zoned 131
Parking
- 2 Car Attached Garage
- Electric Vehicle Home Charger
- Front Facing Garage
- Garage Door Opener
- Driveway
- On-Street Parking
Home Design
- Colonial Architecture
- Brick Exterior Construction
- Vinyl Siding
- Concrete Perimeter Foundation
Interior Spaces
- Property has 3 Levels
- Open Floorplan
- Crown Molding
- Ceiling Fan
- Recessed Lighting
- Wood Burning Fireplace
- Screen For Fireplace
- Fireplace Mantel
- Brick Fireplace
- Family Room Off Kitchen
- Formal Dining Room
- Basement Fills Entire Space Under The House
Kitchen
- Eat-In Gourmet Kitchen
- Breakfast Area or Nook
- Gas Oven or Range
- Self-Cleaning Oven
- Stove
- Built-In Microwave
- Extra Refrigerator or Freezer
- Ice Maker
- Dishwasher
- Stainless Steel Appliances
- Kitchen Island
- Upgraded Countertops
- Disposal
Flooring
- Wood
- Carpet
- Luxury Vinyl Tile
Bedrooms and Bathrooms
- 5 Bedrooms
- Walk-In Closet
- Soaking Tub
- Bathtub with Shower
- Walk-in Shower
Laundry
- Laundry on upper level
- Front Loading Dryer
- Washer
Outdoor Features
- Deck
- Exterior Lighting
Schools
- Fairhill Elementary School
- Jackson Middle School
- Falls Church High School
Utilities
- Forced Air Heating and Cooling System
- Vented Exhaust Fan
- Natural Gas Water Heater
Community Details
- No Home Owners Association
- Ashley Park Subdivision
Listing and Financial Details
- Tax Lot 15
- Assessor Parcel Number 0493 28 0015
Map
Home Values in the Area
Average Home Value in this Area
Property History
| Date | Event | Price | Change | Sq Ft Price |
|---|---|---|---|---|
| 03/21/2025 03/21/25 | Sold | $1,249,000 | 0.0% | $300 / Sq Ft |
| 02/19/2025 02/19/25 | Pending | -- | -- | -- |
| 02/17/2025 02/17/25 | For Sale | $1,249,000 | 0.0% | $300 / Sq Ft |
| 02/17/2025 02/17/25 | Price Changed | $1,249,000 | +26.7% | $300 / Sq Ft |
| 04/07/2021 04/07/21 | Sold | $986,000 | +6.0% | $334 / Sq Ft |
| 03/01/2021 03/01/21 | Pending | -- | -- | -- |
| 02/24/2021 02/24/21 | For Sale | $930,000 | -- | $315 / Sq Ft |
Tax History
| Year | Tax Paid | Tax Assessment Tax Assessment Total Assessment is a certain percentage of the fair market value that is determined by local assessors to be the total taxable value of land and additions on the property. | Land | Improvement |
|---|---|---|---|---|
| 2024 | $11,249 | $971,030 | $389,000 | $582,030 |
| 2023 | $11,232 | $995,280 | $389,000 | $606,280 |
| 2022 | $10,266 | $897,730 | $349,000 | $548,730 |
| 2021 | $8,754 | $745,950 | $309,000 | $436,950 |
| 2020 | $8,559 | $723,220 | $299,000 | $424,220 |
| 2019 | $8,500 | $718,220 | $294,000 | $424,220 |
| 2018 | $8,260 | $718,220 | $294,000 | $424,220 |
| 2017 | $7,932 | $683,190 | $294,000 | $389,190 |
| 2016 | $7,915 | $683,190 | $294,000 | $389,190 |
| 2015 | $7,759 | $695,230 | $294,000 | $401,230 |
| 2014 | $7,227 | $649,070 | $294,000 | $355,070 |
Mortgage History
| Date | Status | Loan Amount | Loan Type |
|---|---|---|---|
| Previous Owner | $739,500 | New Conventional | |
| Previous Owner | $216,800 | Stand Alone Refi Refinance Of Original Loan |
Deed History
| Date | Type | Sale Price | Title Company |
|---|---|---|---|
| Warranty Deed | $1,249,000 | Old Republic National Title In | |
| Warranty Deed | $1,249,000 | Old Republic National Title In | |
| Warranty Deed | $986,000 | Universal Title | |
| Deed | $986,000 | Universal Title |
Similar Homes in Fairfax, VA
Source: Bright MLS
MLS Number: VAFX2220708
APN: 0493-28-0015
- 8623 Cherry Dr
- 8849 Modano Place
- 3134 Prosperity Ave
- 2929 Saxon Flowers Dr
- 2906 Cedar Ln
- 8618 Crestview Dr
- 2851 Lafora Ct
- 2831 Cedar Ln
- 3166 Ellenwood Dr
- 3222 Wynford Dr
- 3233 Highland Ln
- 2928 Hunter Rd
- 2924 Hunter Rd
- 2938 Penny Ln
- 2957 Eskridge Rd
- 3126 Babashaw Ct
- 2995 Braxton Wood Ct
- 9027 Bowler Dr
- 3317 Prosperity Ave
- 2803 Grovemore Ln
