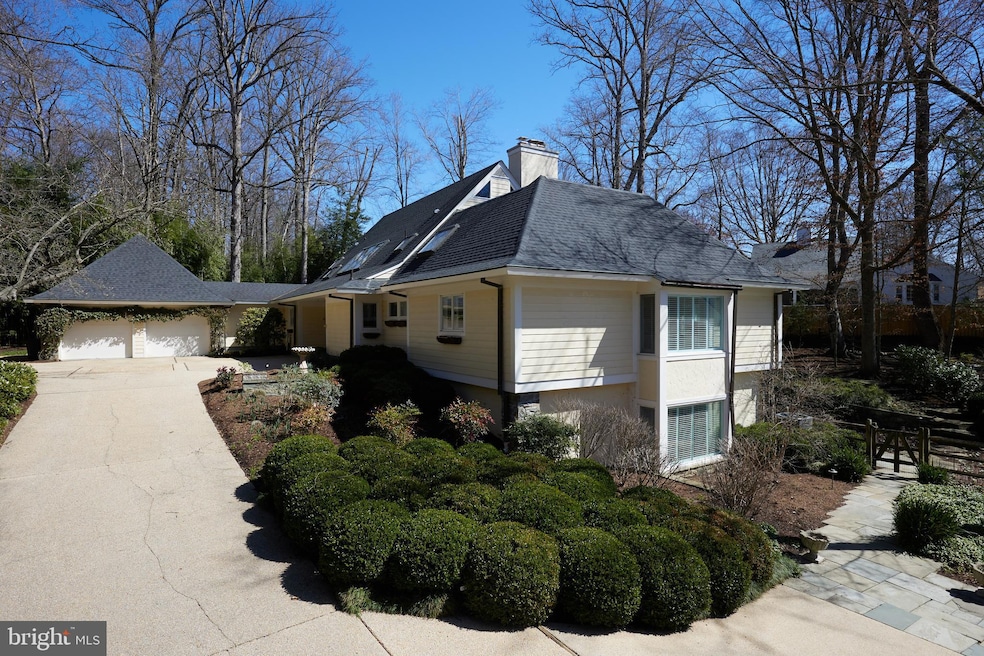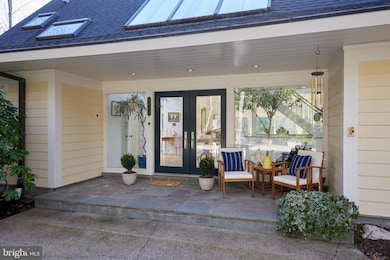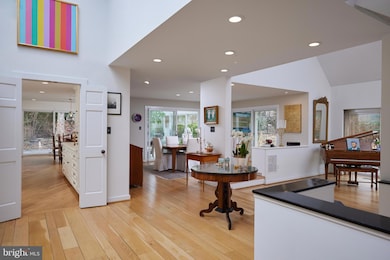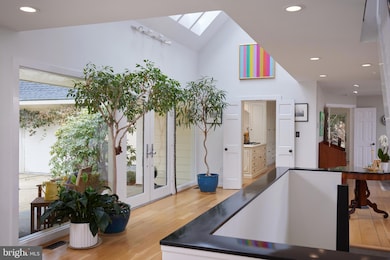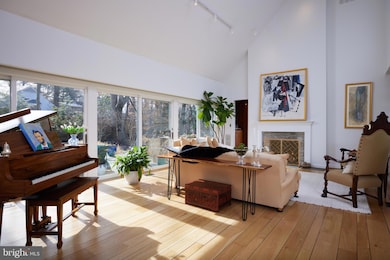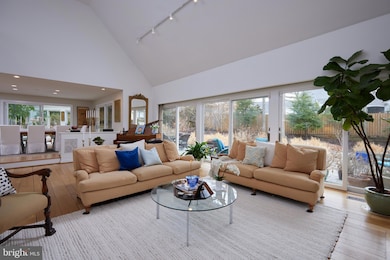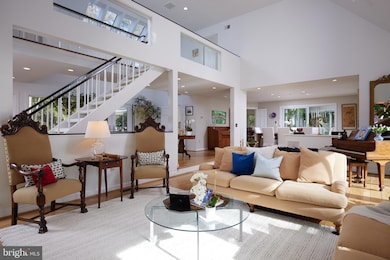
8609 Darby Place Bethesda, MD 20817
Woodhaven NeighborhoodEstimated payment $17,090/month
Highlights
- Sauna
- Gourmet Kitchen
- Open Floorplan
- Burning Tree Elementary School Rated A
- 0.94 Acre Lot
- Midcentury Modern Architecture
About This Home
8609 Darby Place is a one of a kind custom designed and built residence, offering approximately 6,435 SF of finished living space on three levels.
It features a main floor Primary Suite, ideal for those who prefer one-level living yet desire substantial space for family and guests. This Custom Contemporary in Bradley Hills of Bethesda, MD, is nestled on a private, beautifully landscaped 0.94-acre lot.
Located on a tranquil cul-de-sac, just a short bike ride from the C & O canal. The expertly designed, lush, extensive hardscape and landscape instantly create a sense of calm and serenity. Its open floor plan allows the home to interact seamlessly with the surrounding gardens, walkways, and multiple patios, providing the perfect backdrop for hosting intimate gatherings or significant events.
The main level boasts an expansive open foyer, an extraordinary living room with vaulted ceilings, a gas fireplace, a wall of sliding glass doors, a sunroom and a large bright dining room. The chef's kitchen has been completely remodeled, with white, honed marble countertops, high-end appliances, and hand-crafted cream-white, custom-made solid wood cabinetry. The breakfast/family room off the kitchen can comfortably seat 6-8 people and opens to an outdoor area for grilling and more. The private and large home office features built-ins, wood-crafted panels, a mini-wet bar, and a second gas fireplace. The main level also includes the beautiful primary suite with solid cherry-wood floors and a spa-like owner's bathroom featuring a Waterworks tub, Newport brass polished nickel hardware, steam shower, a custom vanity with double sinks, honed marble marble tops and two separate walk-in closets. Also on the main floor is an oversized mudroom/laundry room with extensive storage, a family powder room, a guest powder room, and a large two-car garage with a large storage room.
The home's upper level consists of two spacious and bright guest suites, each with an updated private bathroom featuring waterfall/rain showers and walk-in closets. In addition, there are multiple walk-in closets and access to two bright, large attic storage areas. The walk-out lower level features a vast and open family/recroom, a full-size bar, pool table space and a movie-watching space with a wood-burning fireplace, a third en-suite guest bedroom with full natural light, walk-in closet, and a walk-out to yet another landscaped patio. Three more storage closets on this level provide outstanding space for the organized homeowner.
A sauna, the fifth full bath, an enormous flex space, and two large mechanical/storage rooms are also on the lower level. The property can easily accommodate 8-10 vehicles in designated parking pads. Many upgrades and updates include a new roof and new steel-lined chimney flues.
Open House Schedule
-
Sunday, April 27, 20252:00 to 4:00 pm4/27/2025 2:00:00 PM +00:004/27/2025 4:00:00 PM +00:00Add to Calendar
Home Details
Home Type
- Single Family
Est. Annual Taxes
- $18,241
Year Built
- Built in 1981 | Remodeled in 2018
Lot Details
- 0.94 Acre Lot
- Property is zoned R200
Parking
- 2 Car Attached Garage
- 4 Driveway Spaces
- Side Facing Garage
- Garage Door Opener
Home Design
- Midcentury Modern Architecture
- Colonial Architecture
- Contemporary Architecture
- Slab Foundation
- Frame Construction
- Architectural Shingle Roof
Interior Spaces
- Property has 3 Levels
- Open Floorplan
- Central Vacuum
- Sound System
- Built-In Features
- Skylights
- Recessed Lighting
- 2 Fireplaces
- Double Pane Windows
- Window Treatments
- Sauna
- Laundry on main level
- Attic
Kitchen
- Gourmet Kitchen
- Breakfast Area or Nook
- Kitchen Island
- Upgraded Countertops
Flooring
- Wood
- Carpet
Bedrooms and Bathrooms
- Walk-In Closet
- Soaking Tub
Finished Basement
- Heated Basement
- Walk-Out Basement
- Connecting Stairway
- Interior and Exterior Basement Entry
- Natural lighting in basement
Outdoor Features
- Patio
Schools
- Burning Tree Elementary School
- Thomas W. Pyle Middle School
- Walt Whitman High School
Utilities
- Forced Air Heating and Cooling System
- Heat Pump System
- Natural Gas Water Heater
Community Details
- No Home Owners Association
- Bradley Hills Grove Subdivision
Listing and Financial Details
- Tax Lot 16
- Assessor Parcel Number 160701803626
Map
Home Values in the Area
Average Home Value in this Area
Tax History
| Year | Tax Paid | Tax Assessment Tax Assessment Total Assessment is a certain percentage of the fair market value that is determined by local assessors to be the total taxable value of land and additions on the property. | Land | Improvement |
|---|---|---|---|---|
| 2024 | $18,241 | $1,511,200 | $942,900 | $568,300 |
| 2023 | $17,505 | $1,510,300 | $0 | $0 |
| 2022 | $12,166 | $1,509,400 | $0 | $0 |
| 2021 | $8,306 | $1,508,500 | $898,000 | $610,500 |
| 2020 | $16,612 | $1,508,500 | $898,000 | $610,500 |
| 2019 | $16,576 | $1,508,500 | $898,000 | $610,500 |
| 2018 | $17,484 | $1,589,100 | $855,100 | $734,000 |
| 2017 | $16,385 | $1,511,333 | $0 | $0 |
| 2016 | $14,429 | $1,433,567 | $0 | $0 |
| 2015 | $14,429 | $1,355,800 | $0 | $0 |
| 2014 | $14,429 | $1,347,167 | $0 | $0 |
Property History
| Date | Event | Price | Change | Sq Ft Price |
|---|---|---|---|---|
| 04/10/2025 04/10/25 | For Sale | $2,795,000 | -- | $434 / Sq Ft |
Deed History
| Date | Type | Sale Price | Title Company |
|---|---|---|---|
| Deed | $1,500,000 | -- | |
| Deed | $1,500,000 | -- |
Mortgage History
| Date | Status | Loan Amount | Loan Type |
|---|---|---|---|
| Open | $1,069,000 | Adjustable Rate Mortgage/ARM | |
| Closed | $1,061,000 | Adjustable Rate Mortgage/ARM | |
| Closed | $200,000 | Credit Line Revolving |
Similar Homes in Bethesda, MD
Source: Bright MLS
MLS Number: MDMC2165712
APN: 07-01803626
- 7105 Darby Rd
- 7100 Darby Rd
- 7125 Darby Rd
- 8300 Burdette Rd Unit 616
- 8605 Burning Tree Rd
- 8609 Burning Tree Rd
- 7209 Arrowood Rd
- 8524 W Howell Rd
- 6616 Lybrook Ct
- 7016 Bradley Blvd
- 7917 Maryknoll Ave
- 9113 Redwood Ave
- 7030 Winterberry Ln
- 7821 Maryknoll Ave
- 8305 Loring Dr
- 7708 Beech Tree Rd
- 7807 Winterberry Place
- 5905 Landon Ln
- 7805 Cayuga Ave
- 7548 Sebago Rd
