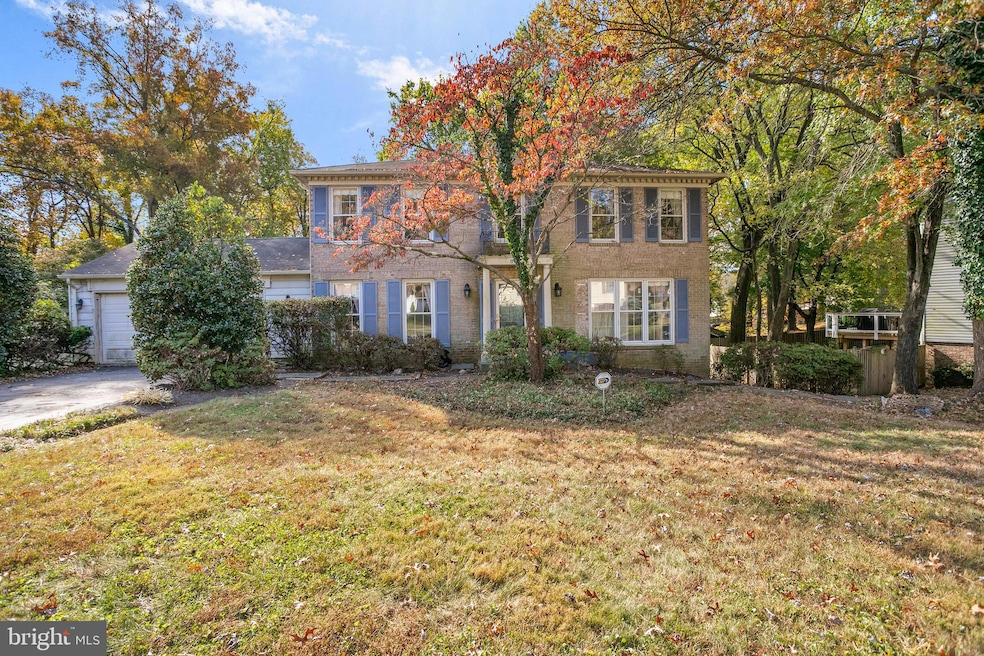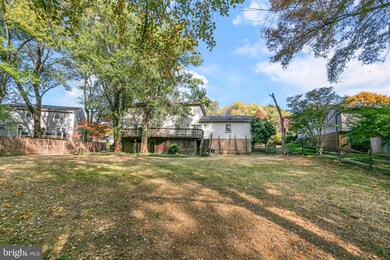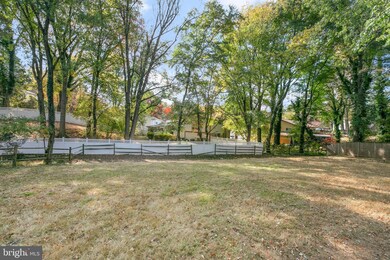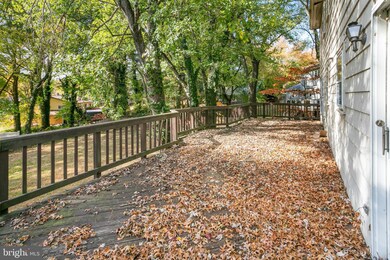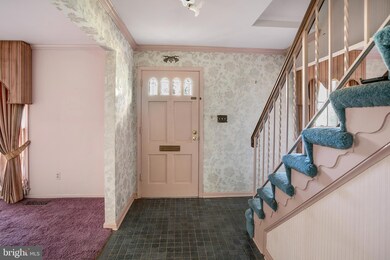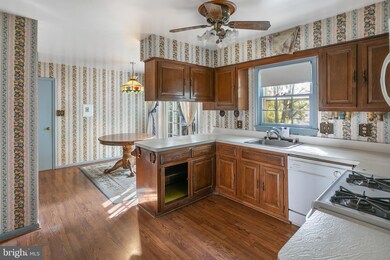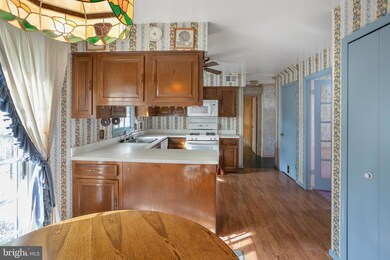
8609 Howrey Ct Annandale, VA 22003
Highlights
- View of Trees or Woods
- Colonial Architecture
- 1 Fireplace
- Wakefield Forest Elementary School Rated A
- Deck
- No HOA
About This Home
As of November 2024Spacious Colonial with endless potential in the desirable Oak Hill neighborhood! This charming home provides tons of living space, good sized bedrooms, and an unfinished walk out basement - all just waiting for finishing touches to make this a beautiful custom home. The backyard is huge with mature trees, plus there is a massive deck off the kitchen and patio off walk-out basement. Located on a quiet cul de sac street, but just minutes to 495, Braddock Rd, and 66, making your commute a breeze. Home is bank owned. Only owner occupant buyers are eligible for first 30 days of listing through First Look Program.
Home Details
Home Type
- Single Family
Est. Annual Taxes
- $9,043
Year Built
- Built in 1969
Lot Details
- 0.4 Acre Lot
- Property is zoned 130
Parking
- 2 Car Attached Garage
- Front Facing Garage
- Driveway
Home Design
- Colonial Architecture
- Aluminum Siding
Interior Spaces
- Property has 3 Levels
- 1 Fireplace
- Views of Woods
- Unfinished Basement
- Walk-Out Basement
Bedrooms and Bathrooms
- 4 Bedrooms
Outdoor Features
- Deck
Utilities
- Central Air
- Heat Pump System
- Natural Gas Water Heater
Community Details
- No Home Owners Association
- Oak Hill Subdivision
Listing and Financial Details
- Tax Lot 137
- Assessor Parcel Number 0703 09 0137
Map
Home Values in the Area
Average Home Value in this Area
Property History
| Date | Event | Price | Change | Sq Ft Price |
|---|---|---|---|---|
| 11/15/2024 11/15/24 | Sold | $755,000 | +7.9% | $414 / Sq Ft |
| 11/05/2024 11/05/24 | Pending | -- | -- | -- |
| 10/30/2024 10/30/24 | For Sale | $699,900 | -- | $384 / Sq Ft |
Tax History
| Year | Tax Paid | Tax Assessment Tax Assessment Total Assessment is a certain percentage of the fair market value that is determined by local assessors to be the total taxable value of land and additions on the property. | Land | Improvement |
|---|---|---|---|---|
| 2024 | $9,043 | $780,580 | $289,000 | $491,580 |
| 2023 | $8,767 | $776,840 | $289,000 | $487,840 |
| 2022 | $8,282 | $724,230 | $264,000 | $460,230 |
| 2021 | $7,943 | $676,900 | $244,000 | $432,900 |
| 2020 | $7,454 | $629,830 | $229,000 | $400,830 |
| 2019 | $8,177 | $614,830 | $214,000 | $400,830 |
| 2018 | $7,923 | $595,740 | $214,000 | $381,740 |
| 2017 | $0 | $577,560 | $214,000 | $363,560 |
| 2016 | -- | $563,580 | $214,000 | $349,580 |
| 2015 | -- | $563,580 | $214,000 | $349,580 |
| 2014 | -- | $535,240 | $204,000 | $331,240 |
Deed History
| Date | Type | Sale Price | Title Company |
|---|---|---|---|
| Special Warranty Deed | $755,000 | None Listed On Document | |
| Special Warranty Deed | $755,000 | None Listed On Document | |
| Trustee Deed | $769,900 | None Listed On Document |
Similar Homes in the area
Source: Bright MLS
MLS Number: VAFX2208500
APN: 0703-09-0137
- 4907 Chanticleer Ave
- 4933 Tarheel Way
- 4504 Banff St
- 5008 Fleming Dr
- 5035 Cliffhaven Dr
- 4728 Redfern Ct
- 8309 Five Gates Rd
- 8608 London Ct
- 5037 Linette Ln
- 8914 Moreland Ln
- 5211 Southampton Dr
- 4816 Red Fox Dr
- 8609 Battailles Ct
- 4721 Springbrook Dr
- 8651 Cromwell Dr
- 8459 Thames St
- 4605 Valerie Ct
- 8704 Parliament Dr
- 4231 Holborn Ave
- 8511 Parliament Dr
