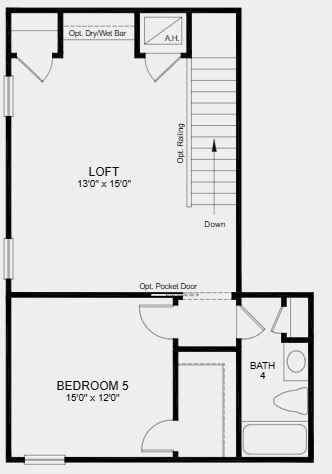
Estimated payment $4,667/month
Highlights
- Covered patio or porch
- Cooling Available
- Property is near a preserve or public land
- Yulee Elementary School Rated A-
- Storage
- Central Heating
About This Home
MLS#111320 REPRESENTATIVE PHOTOS ADDED. New Construction ~ July completion! Meet the Torres at Headwaters at Lofton Creek, a thoughtfully designed home that adapts to a variety of lifestyles! Off the foyer, you’ll find two secondary bedrooms and a full bath on one side, with the laundry room and garage entry on the other. A flex room offers versatility before leading into the open-concept gathering room, kitchen, and casual dining area. Step onto the lanai and soak up the Florida sunshine! The private primary suite is tucked in the back corner and features a spa-like bath with a walk-in shower. Another secondary bedroom with an en-suite bath and a powder room sit just off the gathering room. Upstairs, an expansive loft and an additional bedroom with a walk-in closet and full bath complete this spacious home. Structural options added include: Gourmet kitchen, upstairs bedroom and full bathroom, upstirs loft, pocket sliding glass door at gathering room, and outdoor kitchen rough-in.
Home Details
Home Type
- Single Family
Year Built
- Built in 2025 | Under Construction
HOA Fees
- $122 Monthly HOA Fees
Parking
- 3 Car Garage
Home Design
- Frame Construction
- Shingle Roof
Interior Spaces
- 3,315 Sq Ft Home
- 2-Story Property
- Blinds
- Storage
Kitchen
- Oven
- Stove
- Microwave
- Dishwasher
- Disposal
Bedrooms and Bathrooms
- 5 Bedrooms
Utilities
- Cooling Available
- Central Heating
Additional Features
- Covered patio or porch
- Sprinkler System
Community Details
- Built by Taylor Morrison
- Property is near a preserve or public land
Listing and Financial Details
- Home warranty included in the sale of the property
- Assessor Parcel Number 51-3N-27-0700-0077-0000
Map
Home Values in the Area
Average Home Value in this Area
Tax History
| Year | Tax Paid | Tax Assessment Tax Assessment Total Assessment is a certain percentage of the fair market value that is determined by local assessors to be the total taxable value of land and additions on the property. | Land | Improvement |
|---|---|---|---|---|
| 2024 | -- | -- | -- | -- |
Property History
| Date | Event | Price | Change | Sq Ft Price |
|---|---|---|---|---|
| 04/08/2025 04/08/25 | Price Changed | $690,504 | +0.4% | $208 / Sq Ft |
| 03/26/2025 03/26/25 | Price Changed | $687,504 | +0.4% | $207 / Sq Ft |
| 02/26/2025 02/26/25 | Price Changed | $684,504 | +0.3% | $206 / Sq Ft |
| 02/26/2025 02/26/25 | For Sale | $682,160 | -- | $206 / Sq Ft |
Similar Homes in Yulee, FL
Source: Amelia Island - Nassau County Association of REALTORS®
MLS Number: 111320
APN: 51-3N-27-0700-0077-0000
- 86105 Living Waters Run
- 86113 Living Waters Run
- 86129 Living Waters Run
- 86571 Oar Row N
- 96896 McGirts Creek Loop
- 0 Florida 200
- 86065 Duncan Rd
- 85877 N Harts Rd
- 86082 Jones Rd
- 86604 Nassau Crossing Way
- 86112 Pages Dairy Rd
- 86625 Nassau Crossing Way
- 86277 Mainline Rd
- 86293 Mainline Rd
- 0 Goodbread Rd Unit 109990
- 0 Cardinal Rd
- 86400 Mainline Rd
- 86690 Mainline Rd
- 86666 Shortline Cir
- 86752 Mainline Rd






