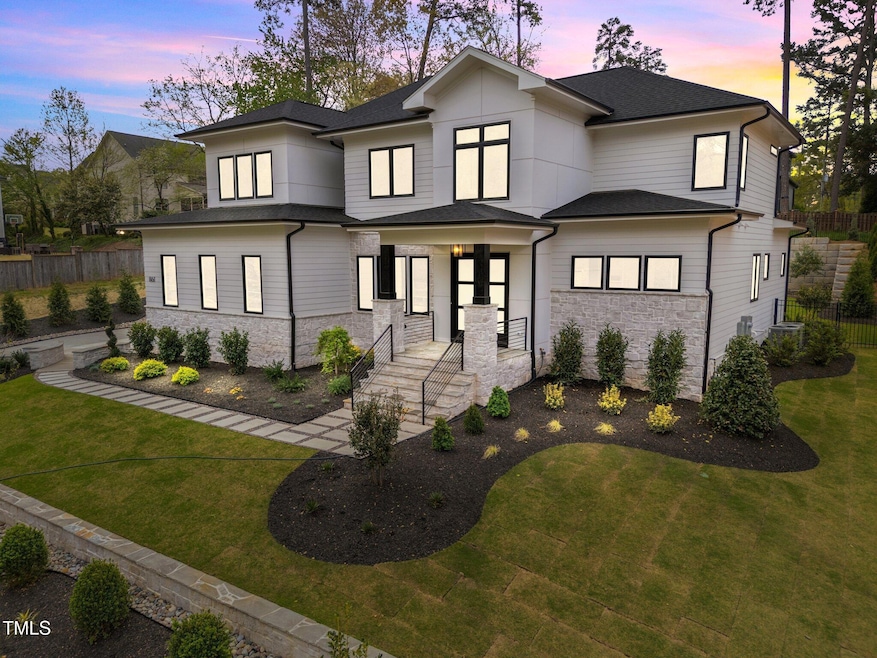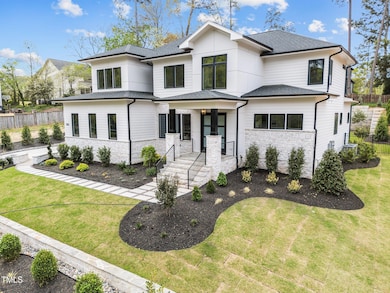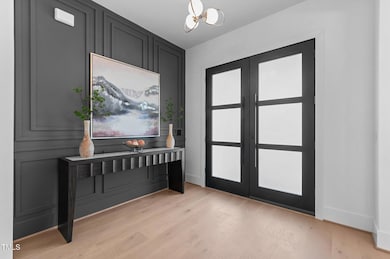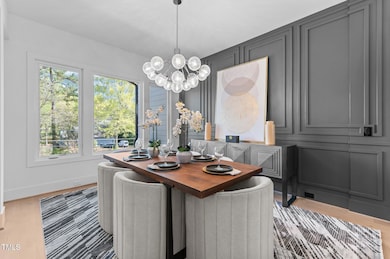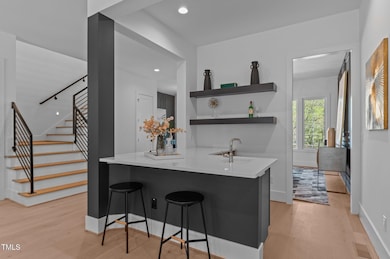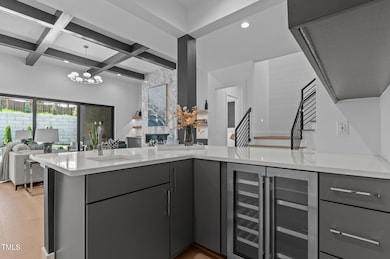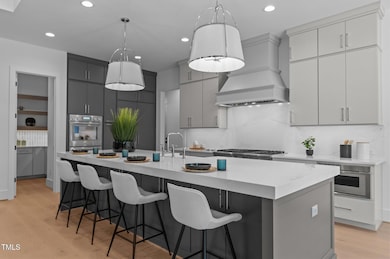
861 Wimbleton Dr Raleigh, NC 27609
North Hills NeighborhoodEstimated payment $16,476/month
Highlights
- Home Theater
- New Construction
- Family Room with Fireplace
- Pool and Spa
- Open Floorplan
- Recreation Room
About This Home
4 CAR GARAGE! Pool with Tanning Ledge, Bubblers, and a Spa! 1st Floor Owner's Suite and 1st Floor Guest Suite! 5 Bedrooms, 5 Full Baths and 2 Half Baths! Kitchen features Top of the Line Thermador Appliances, Designer Fixtures, Custom Cabinets with Modern Flat Slab Cabinet Doors and designer backsplash. A huge island with barstool seating makes a perfect place for family and friends to hang out. The family room offers a fireplace with built-in shelving on each side. A slider door leads the way to your screened porch with a fireplace that overlooks the backyard. A spacious 1st floor owners retreat adjoins a luxurious spa bath boasting custom tile flooring, dual vanity, walk-in shower, soaking tub and a spacious walk-in closet. The 2nd floor offers 3 large bedrooms with en-suite baths, and walk-in closets, a rec room, media room and finished storage space over the garage.
Home Details
Home Type
- Single Family
Est. Annual Taxes
- $3,483
Year Built
- Built in 2024 | New Construction
Lot Details
- 0.46 Acre Lot
- Lot Dimensions are 115 x 175 x 115 x 175
- Fenced Yard
- Fenced
- Landscaped
- Back Yard
- Property is zoned R-4
Parking
- 4 Car Attached Garage
- Inside Entrance
- Lighted Parking
- Front Facing Garage
- Side Facing Garage
- Garage Door Opener
- Private Driveway
- Open Parking
Home Design
- Transitional Architecture
- Stone Foundation
- Frame Construction
- Architectural Shingle Roof
Interior Spaces
- 4,954 Sq Ft Home
- 2-Story Property
- Open Floorplan
- Wired For Data
- Built-In Features
- Bookcases
- Bar Fridge
- Crown Molding
- Smooth Ceilings
- Vaulted Ceiling
- Ceiling Fan
- Recessed Lighting
- Chandelier
- Gas Log Fireplace
- Mud Room
- Entrance Foyer
- Family Room with Fireplace
- 2 Fireplaces
- Breakfast Room
- Combination Kitchen and Dining Room
- Home Theater
- Recreation Room
- Screened Porch
- Storage
- Neighborhood Views
- Fire and Smoke Detector
Kitchen
- Eat-In Kitchen
- Breakfast Bar
- Self-Cleaning Oven
- Gas Cooktop
- Range Hood
- Microwave
- Plumbed For Ice Maker
- Dishwasher
- Stainless Steel Appliances
- ENERGY STAR Qualified Appliances
- Kitchen Island
- Instant Hot Water
Flooring
- Wood
- Carpet
- Ceramic Tile
Bedrooms and Bathrooms
- 5 Bedrooms
- Primary Bedroom on Main
- Walk-In Closet
- In-Law or Guest Suite
- Double Vanity
- Private Water Closet
- Separate Shower in Primary Bathroom
- Soaking Tub
- Bathtub with Shower
- Walk-in Shower
Laundry
- Laundry Room
- Laundry on main level
- Electric Dryer Hookup
Pool
- Pool and Spa
- In Ground Pool
- In Ground Spa
Outdoor Features
- Outdoor Fireplace
- Exterior Lighting
- Rain Gutters
Schools
- Brooks Elementary School
- Carroll Middle School
- Sanderson High School
Utilities
- Forced Air Heating and Cooling System
- Heating System Uses Natural Gas
- Vented Exhaust Fan
- Tankless Water Heater
- High Speed Internet
Community Details
- No Home Owners Association
- Built by ICG Homes
- Chestnut Hills Subdivision
Listing and Financial Details
- Assessor Parcel Number 1706357367
Map
Home Values in the Area
Average Home Value in this Area
Tax History
| Year | Tax Paid | Tax Assessment Tax Assessment Total Assessment is a certain percentage of the fair market value that is determined by local assessors to be the total taxable value of land and additions on the property. | Land | Improvement |
|---|---|---|---|---|
| 2024 | $4,319 | $497,250 | $497,250 | $0 |
| 2023 | $3,483 | $319,500 | $319,500 | $0 |
| 2022 | $3,531 | $346,810 | $319,500 | $27,310 |
| 2021 | $3,394 | $346,810 | $319,500 | $27,310 |
| 2020 | $3,333 | $346,810 | $319,500 | $27,310 |
| 2019 | $3,432 | $294,380 | $220,000 | $74,380 |
| 2018 | $3,236 | $294,380 | $220,000 | $74,380 |
| 2017 | $3,082 | $294,380 | $220,000 | $74,380 |
| 2016 | $3,019 | $294,380 | $220,000 | $74,380 |
| 2015 | -- | $194,697 | $120,000 | $74,697 |
| 2014 | $1,932 | $194,697 | $120,000 | $74,697 |
Property History
| Date | Event | Price | Change | Sq Ft Price |
|---|---|---|---|---|
| 07/02/2024 07/02/24 | For Sale | $2,900,000 | +530.4% | $585 / Sq Ft |
| 12/15/2023 12/15/23 | Off Market | $460,000 | -- | -- |
| 12/22/2021 12/22/21 | Sold | $460,000 | 0.0% | $387 / Sq Ft |
| 11/04/2021 11/04/21 | Pending | -- | -- | -- |
| 11/04/2021 11/04/21 | For Sale | $460,000 | -- | $387 / Sq Ft |
Deed History
| Date | Type | Sale Price | Title Company |
|---|---|---|---|
| Warranty Deed | $615,000 | None Listed On Document | |
| Warranty Deed | $460,000 | None Available | |
| Deed | $19,000 | -- |
Mortgage History
| Date | Status | Loan Amount | Loan Type |
|---|---|---|---|
| Closed | $1,500,000 | New Conventional | |
| Previous Owner | $1,200,000 | Construction | |
| Previous Owner | $149,800 | Credit Line Revolving |
Similar Homes in Raleigh, NC
Source: Doorify MLS
MLS Number: 10038959
APN: 1706.10-35-7367-000
- 865 Wimbleton Dr
- 982 Shelley Rd
- 721 Shelley Rd
- 5305 Dixon Dr
- 5307 Dixon Dr
- 1001 Manchester Dr
- 1005 Collins Dr Unit I3
- 1101 Manchester Dr
- 781 Manchester Dr
- 5001 Rampart St
- 662 Manchester Dr
- 5301 Inglewood Ln
- 1306 Lennox Place
- 1224 Manchester Dr
- 5629 Johnson Woods Ct
- 800 Mill Greens Ct
- 508 Northwood Dr
- 5613 Ashton Dr
- 1116 Kimberly Dr
- 604 Northbrook Dr
