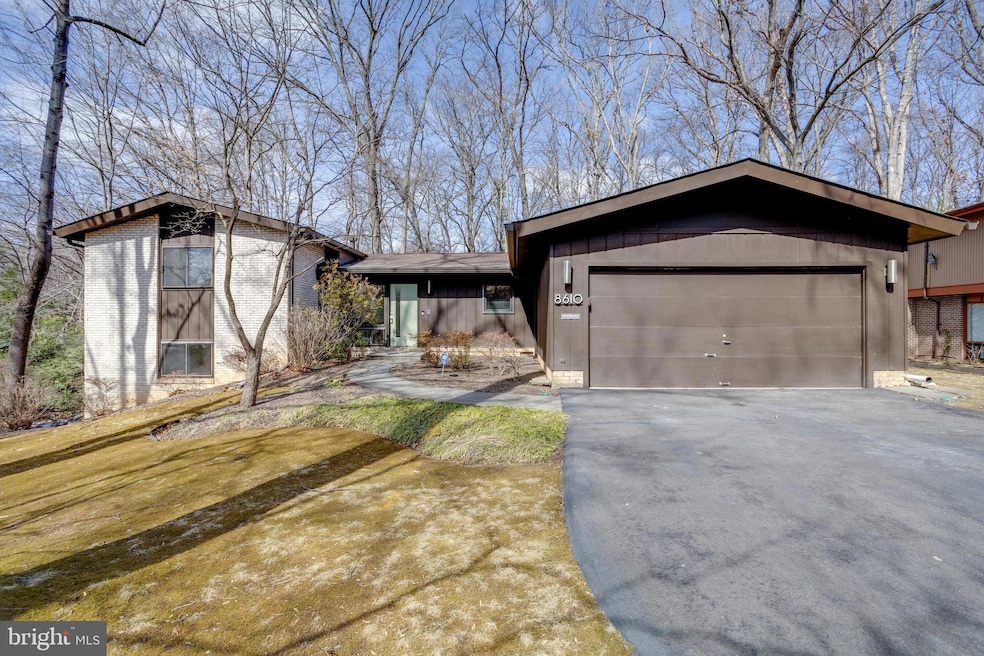
8610 Battailles Ct Annandale, VA 22003
Highlights
- Scenic Views
- Deck
- Wooded Lot
- Wakefield Forest Elementary School Rated A
- Contemporary Architecture
- 1 Fireplace
About This Home
As of March 2025Home sold as is, not for comp purposes.
Last Agent to Sell the Property
Jay D'Alessandro Debbie Dogrul Associates
eXp Realty LLC License #0225048937

Home Details
Home Type
- Single Family
Est. Annual Taxes
- $9,361
Year Built
- Built in 1969
Lot Details
- 0.4 Acre Lot
- Cul-De-Sac
- Landscaped
- Wooded Lot
- Backs to Trees or Woods
- Property is zoned 121
HOA Fees
- $35 Monthly HOA Fees
Parking
- 2 Car Attached Garage
- 3 Driveway Spaces
- Front Facing Garage
- Garage Door Opener
Property Views
- Scenic Vista
- Woods
Home Design
- Contemporary Architecture
- Brick Exterior Construction
- Wood Siding
Interior Spaces
- 1,585 Sq Ft Home
- Property has 4 Levels
- Ceiling Fan
- 1 Fireplace
- Screen For Fireplace
- Finished Basement
- Basement Fills Entire Space Under The House
Kitchen
- Built-In Oven
- Cooktop
- Ice Maker
- Dishwasher
- Disposal
Bedrooms and Bathrooms
Laundry
- Dryer
- Washer
Outdoor Features
- Deck
- Porch
Schools
- Wakefield Forest Elementary School
- Frost Middle School
- Woodson High School
Utilities
- Forced Air Heating and Cooling System
- Humidifier
- Natural Gas Water Heater
Listing and Financial Details
- Tax Lot 86
- Assessor Parcel Number 0701 12 0086
Community Details
Overview
- Association fees include common area maintenance, pool(s)
- Truro Subdivision
Recreation
- Community Basketball Court
- Community Pool
- Pool Membership Available
- Jogging Path
Map
Home Values in the Area
Average Home Value in this Area
Property History
| Date | Event | Price | Change | Sq Ft Price |
|---|---|---|---|---|
| 03/21/2025 03/21/25 | Sold | $1,100,000 | 0.0% | $694 / Sq Ft |
| 03/06/2025 03/06/25 | For Sale | $1,100,000 | -- | $694 / Sq Ft |
Tax History
| Year | Tax Paid | Tax Assessment Tax Assessment Total Assessment is a certain percentage of the fair market value that is determined by local assessors to be the total taxable value of land and additions on the property. | Land | Improvement |
|---|---|---|---|---|
| 2024 | $9,361 | $808,040 | $279,000 | $529,040 |
| 2023 | $8,501 | $776,380 | $279,000 | $497,380 |
| 2022 | $8,593 | $751,460 | $259,000 | $492,460 |
| 2021 | $0 | $667,420 | $219,000 | $448,420 |
| 2020 | $7,516 | $635,040 | $212,000 | $423,040 |
| 2019 | $7,516 | $635,040 | $212,000 | $423,040 |
| 2018 | $6,861 | $596,580 | $212,000 | $384,580 |
| 2017 | $6,926 | $596,580 | $212,000 | $384,580 |
| 2016 | $6,911 | $596,580 | $212,000 | $384,580 |
| 2015 | $6,615 | $592,770 | $212,000 | $380,770 |
| 2014 | $6,112 | $548,860 | $193,000 | $355,860 |
Mortgage History
| Date | Status | Loan Amount | Loan Type |
|---|---|---|---|
| Open | $770,000 | New Conventional | |
| Closed | $770,000 | New Conventional | |
| Previous Owner | $311,000 | New Conventional | |
| Previous Owner | $402,000 | New Conventional | |
| Previous Owner | $428,000 | New Conventional |
Deed History
| Date | Type | Sale Price | Title Company |
|---|---|---|---|
| Bargain Sale Deed | $1,100,000 | First American Title | |
| Bargain Sale Deed | $1,100,000 | First American Title | |
| Deed | $535,000 | -- |
Similar Homes in the area
Source: Bright MLS
MLS Number: VAFX2216990
APN: 0701-12-0086
- 8609 Battailles Ct
- 8525 Raleigh Ave
- 4212 Wakefield Dr
- 4212 Sherando Ln
- 8529 Forest St
- 4504 Banff St
- 8712 Mary Lee Ln
- 4024 Iva Ln
- 4231 Holborn Ave
- 4013 Old Hickory Rd
- 8617 Woodbine Ln
- 4140 Elizabeth Ln
- 8914 Moreland Ln
- 4353 Starr Jordan Dr
- 3819 Poe Ct
- 3805 Shelley Ln
- 9017 Ellenwood Ln
- 4101 High Point Ct
- 4605 Valerie Ct
- 3810 Pineland St
