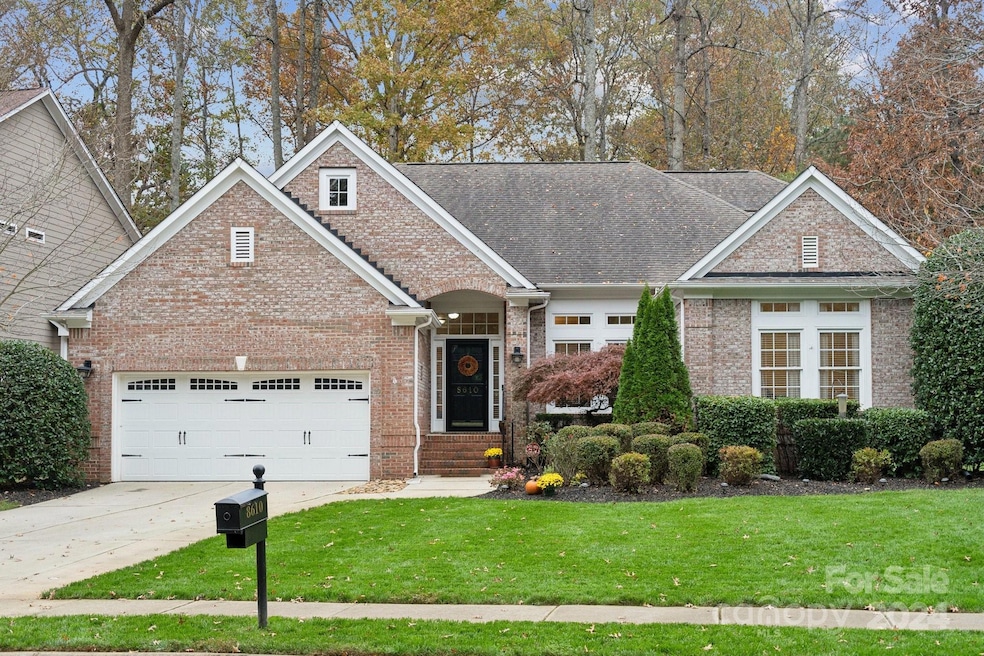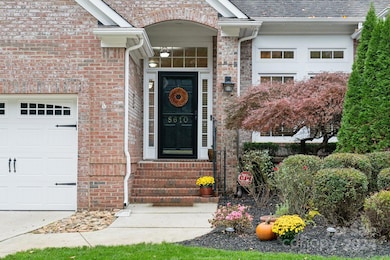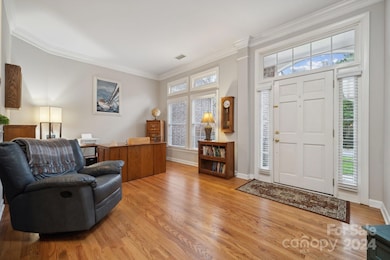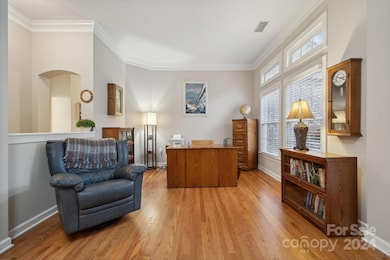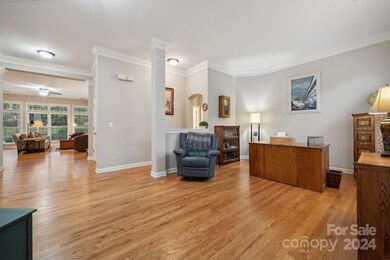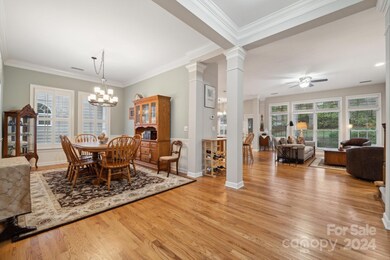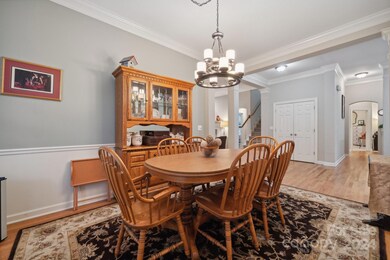
8610 Brentfield Rd Huntersville, NC 28078
Highlights
- Golf Course Community
- Outdoor Pool
- Wooded Lot
- Grand Oak Elementary School Rated A-
- Clubhouse
- 1.5-Story Property
About This Home
As of February 2025Prepare to be captivated by this Birkdale gem! Step inside this former model ranch home w/open concept layout. The main floor features lovely well maintained hardwood floors, spacious kitchen with newly installed oven/microwave unit & refrigerator, electric cooktop & an island perfect for entertaining. A quaint great room w/a complimentary fireplace awaits a new home owner, while the primary suite, just off the side, offers the luxury of elegance & style. With sizeable space, fantastic private backyard views, freshly painted en-suite bath with dual vanity, expansive walk-in closet, this retreat has character. This floor plan offers great separation with two additional beds on the other side of the home, full bath, laundry room, and library/sitting room. The upper floor boasts a bonus rm/office along with an added half bath. Enjoy evenings on the paved patio or explore Birkdale's great community amenities & walking trails to Birkdale Village. Come take a look at 8610 Brentfield Road!
Last Agent to Sell the Property
Coldwell Banker Realty Brokerage Email: Melissa.Small@CBCarolinas.com License #304932

Home Details
Home Type
- Single Family
Est. Annual Taxes
- $4,595
Year Built
- Built in 1999
Lot Details
- Lot Dimensions are 108x90x21x18x75x195x98
- Wood Fence
- Back Yard Fenced
- Corner Lot
- Wooded Lot
- Property is zoned GR
HOA Fees
- $77 Monthly HOA Fees
Parking
- 2 Car Attached Garage
Home Design
- 1.5-Story Property
- Brick Exterior Construction
- Hardboard
Interior Spaces
- Ceiling Fan
- Insulated Windows
- Great Room with Fireplace
- Crawl Space
- Laundry Room
Kitchen
- Double Oven
- Electric Cooktop
- Dishwasher
- Disposal
Flooring
- Wood
- Tile
Bedrooms and Bathrooms
- 3 Main Level Bedrooms
Outdoor Features
- Outdoor Pool
- Patio
Utilities
- Central Air
- Heating System Uses Natural Gas
Listing and Financial Details
- Assessor Parcel Number 009-432-53
Community Details
Overview
- First Service Residential Association, Phone Number (704) 895-1611
- Birkdale Subdivision
- Mandatory home owners association
Amenities
- Clubhouse
Recreation
- Golf Course Community
- Tennis Courts
- Community Playground
- Trails
Map
Home Values in the Area
Average Home Value in this Area
Property History
| Date | Event | Price | Change | Sq Ft Price |
|---|---|---|---|---|
| 02/18/2025 02/18/25 | Sold | $693,000 | -2.1% | $251 / Sq Ft |
| 01/07/2025 01/07/25 | Price Changed | $708,000 | -1.7% | $257 / Sq Ft |
| 11/23/2024 11/23/24 | For Sale | $720,000 | +85.1% | $261 / Sq Ft |
| 08/28/2017 08/28/17 | Sold | $389,000 | -5.1% | $141 / Sq Ft |
| 07/23/2017 07/23/17 | Pending | -- | -- | -- |
| 04/05/2017 04/05/17 | For Sale | $409,900 | -- | $149 / Sq Ft |
Tax History
| Year | Tax Paid | Tax Assessment Tax Assessment Total Assessment is a certain percentage of the fair market value that is determined by local assessors to be the total taxable value of land and additions on the property. | Land | Improvement |
|---|---|---|---|---|
| 2023 | $4,595 | $618,000 | $160,000 | $458,000 |
| 2022 | $3,640 | $405,500 | $120,000 | $285,500 |
| 2021 | $3,623 | $405,500 | $120,000 | $285,500 |
| 2020 | $3,598 | $405,500 | $120,000 | $285,500 |
| 2019 | $3,592 | $405,500 | $120,000 | $285,500 |
| 2018 | $3,590 | $308,300 | $125,000 | $183,300 |
| 2017 | $3,551 | $308,300 | $125,000 | $183,300 |
| 2016 | $3,548 | $308,300 | $125,000 | $183,300 |
| 2015 | $3,544 | $318,500 | $125,000 | $193,500 |
| 2014 | $3,656 | $0 | $0 | $0 |
Mortgage History
| Date | Status | Loan Amount | Loan Type |
|---|---|---|---|
| Open | $273,000 | New Conventional | |
| Closed | $273,000 | New Conventional | |
| Previous Owner | $220,000 | New Conventional | |
| Previous Owner | $311,200 | New Conventional | |
| Previous Owner | $100,000 | Credit Line Revolving | |
| Previous Owner | $203,000 | Adjustable Rate Mortgage/ARM | |
| Previous Owner | $209,000 | New Conventional | |
| Previous Owner | $224,450 | No Value Available | |
| Previous Owner | $304,000 | Purchase Money Mortgage |
Deed History
| Date | Type | Sale Price | Title Company |
|---|---|---|---|
| Warranty Deed | $693,000 | Integrated Title Services Llc | |
| Warranty Deed | $693,000 | Integrated Title Services Llc | |
| Interfamily Deed Transfer | -- | None Available | |
| Warranty Deed | $389,000 | None Available | |
| Warranty Deed | $281,000 | -- | |
| Trustee Deed | $275,000 | -- | |
| Warranty Deed | $326,000 | -- |
Similar Homes in Huntersville, NC
Source: Canopy MLS (Canopy Realtor® Association)
MLS Number: 4201764
APN: 009-432-53
- 8517 Sandowne Ln
- 16417 Grapperhall Dr
- 16425 Grapperhall Dr
- 16421 Breckshire Dr
- 7710 Epping Forest Dr
- 8225 Ballymore Ct
- 15334 S Birkdale Commons Pkwy
- 16518 Ambassador Park Dr
- 8018 Maxwelton Dr
- 16614 Beech Hill Dr
- 7409 Gilderstern Glen Ct
- 7626 Vistaview Dr
- 7601 Babe Stillwell Farm Rd
- 7610 Woods Ln Unit 5
- 9435 Devonshire Dr
- 16721 Spinnaker Ln
- 7910 Camden Hollow Rd
- 7429 Mariner Cove Dr
- 9433 Gilpatrick Ln
- 9104 Catboat St
