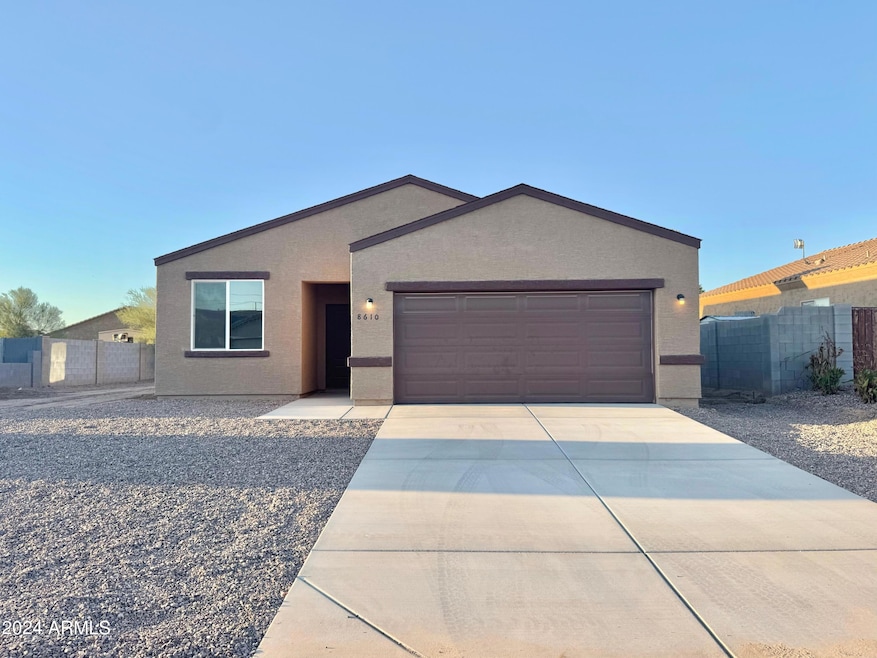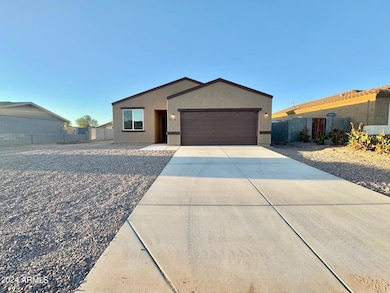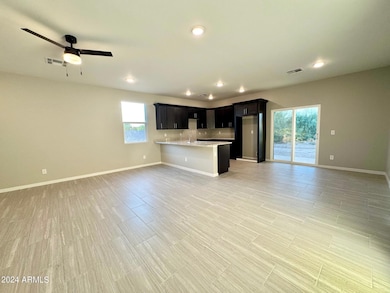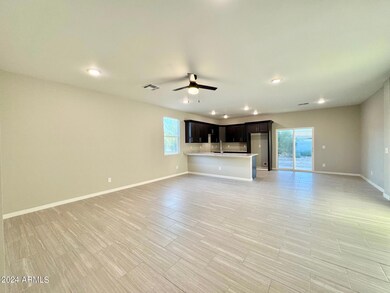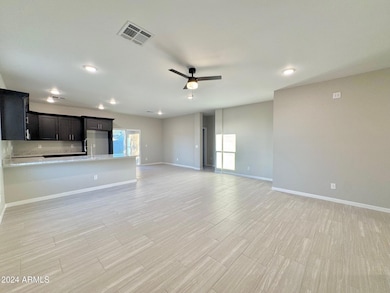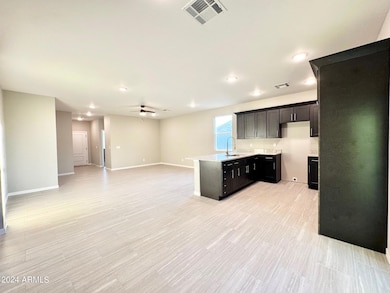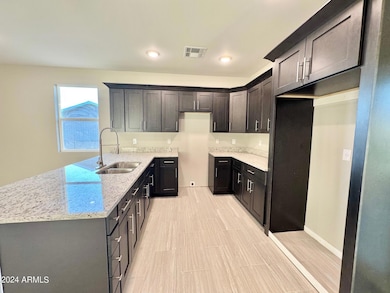
8610 W Altos Dr Arizona City, AZ 85123
Estimated payment $1,449/month
Highlights
- Granite Countertops
- Double Pane Windows
- Breakfast Bar
- No HOA
- Cooling Available
- Tile Flooring
About This Home
Beautiful new home is now available in Arizona City. Providing an easy care gravel front landscape, highly upgraded interior is complete with 3 bed, 2 bath, neutral color palette, Dreamy eat-in kitchen includes everything you need; breakfast bar, beautiful cabinetry with crown molding, quartz counter-tops, and sparkling stainless steel appliances. Bright and charming master suite has very large walk-in closet. Upgraded shower tile in both bathrooms and ceiling fans in all rooms. Spacious back yard with an extra wide side yard, ready for your landscaping ideas. No HOA!
Home Details
Home Type
- Single Family
Est. Annual Taxes
- $69
Year Built
- Built in 2024
Lot Details
- 7,631 Sq Ft Lot
- Block Wall Fence
Parking
- 2 Car Garage
Home Design
- Wood Frame Construction
- Composition Roof
- Stucco
Interior Spaces
- 1,400 Sq Ft Home
- 1-Story Property
- Ceiling Fan
- Double Pane Windows
- Washer and Dryer Hookup
Kitchen
- Breakfast Bar
- Built-In Microwave
- Granite Countertops
Flooring
- Carpet
- Tile
Bedrooms and Bathrooms
- 3 Bedrooms
- 2 Bathrooms
Schools
- Arizona City Elementary School
- Vista Grande High School
Utilities
- Cooling Available
- Heating Available
Community Details
- No Home Owners Association
- Association fees include no fees
- Built by Zarate Construction
- Arizona City Unit Six Subdivision
Listing and Financial Details
- Tax Lot 2653
- Assessor Parcel Number 408-06-215
Map
Home Values in the Area
Average Home Value in this Area
Tax History
| Year | Tax Paid | Tax Assessment Tax Assessment Total Assessment is a certain percentage of the fair market value that is determined by local assessors to be the total taxable value of land and additions on the property. | Land | Improvement |
|---|---|---|---|---|
| 2025 | $69 | -- | -- | -- |
| 2024 | $66 | -- | -- | -- |
| 2023 | $68 | $1,144 | $1,144 | $0 |
| 2022 | $66 | $629 | $629 | $0 |
| 2021 | $69 | $610 | $0 | $0 |
| 2020 | $67 | $549 | $0 | $0 |
| 2019 | $64 | $525 | $0 | $0 |
| 2018 | $62 | $400 | $0 | $0 |
| 2017 | $71 | $480 | $0 | $0 |
| 2016 | $77 | $400 | $400 | $0 |
| 2014 | -- | $544 | $544 | $0 |
Property History
| Date | Event | Price | Change | Sq Ft Price |
|---|---|---|---|---|
| 04/21/2025 04/21/25 | Pending | -- | -- | -- |
| 04/03/2025 04/03/25 | Price Changed | $259,000 | -2.3% | $185 / Sq Ft |
| 03/28/2025 03/28/25 | Price Changed | $265,000 | -1.9% | $189 / Sq Ft |
| 01/31/2025 01/31/25 | Price Changed | $270,000 | -1.8% | $193 / Sq Ft |
| 10/17/2024 10/17/24 | For Sale | $275,000 | -- | $196 / Sq Ft |
Deed History
| Date | Type | Sale Price | Title Company |
|---|---|---|---|
| Warranty Deed | $38,000 | Old Republic Title | |
| Warranty Deed | $18,500 | Security Title Agency |
Similar Homes in Arizona City, AZ
Source: Arizona Regional Multiple Listing Service (ARMLS)
MLS Number: 6772712
APN: 408-06-215
- 8712 W Teresita Dr
- 15901 S Saxon Rd
- 8519 W Teresita Dr
- 8480 W Altos Dr
- 8582 W Reventon Dr
- 8391 W Mystery Dr
- 8461 W Altos Dr
- 8700 W Milligan Rd Unit 2820
- 8913 W Torreon Dr Unit 333
- 8541 W Reventon Dr
- 8529 W Reventon Dr
- 8300 W Mystery Dr
- 15744 S Cherry Hills Dr
- 8251 W Mystery Dr
- 8371 W Altos Dr
- 15880 S Warren Place
- 15846 S Overfield Rd
- 9124 W San Lazaro Dr
- 15674 S Overfield Rd
- 8401 W Monaco Blvd
