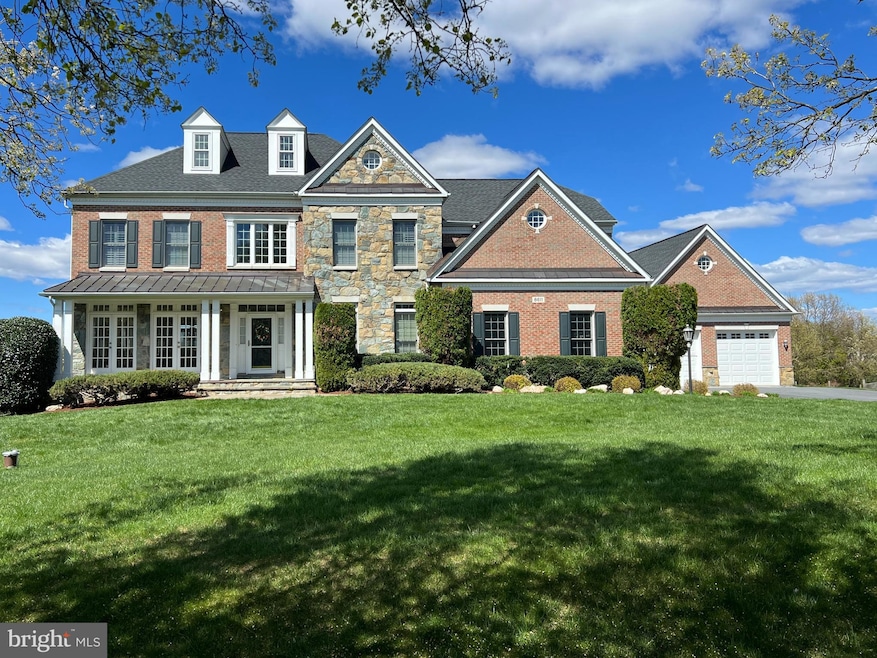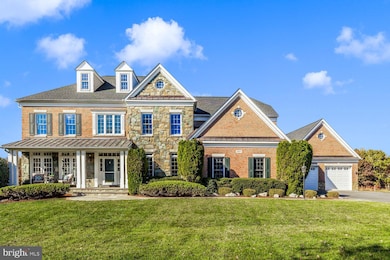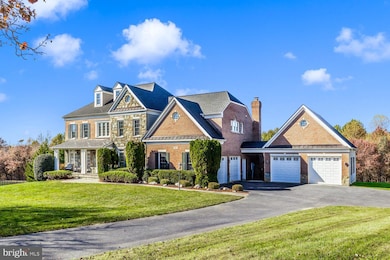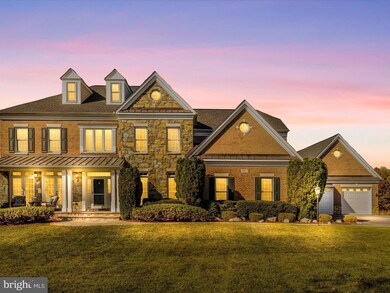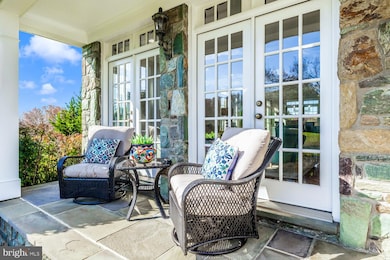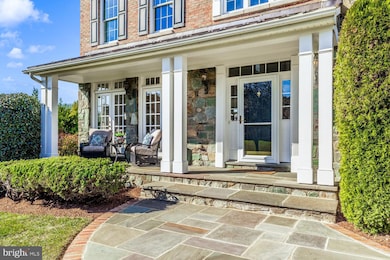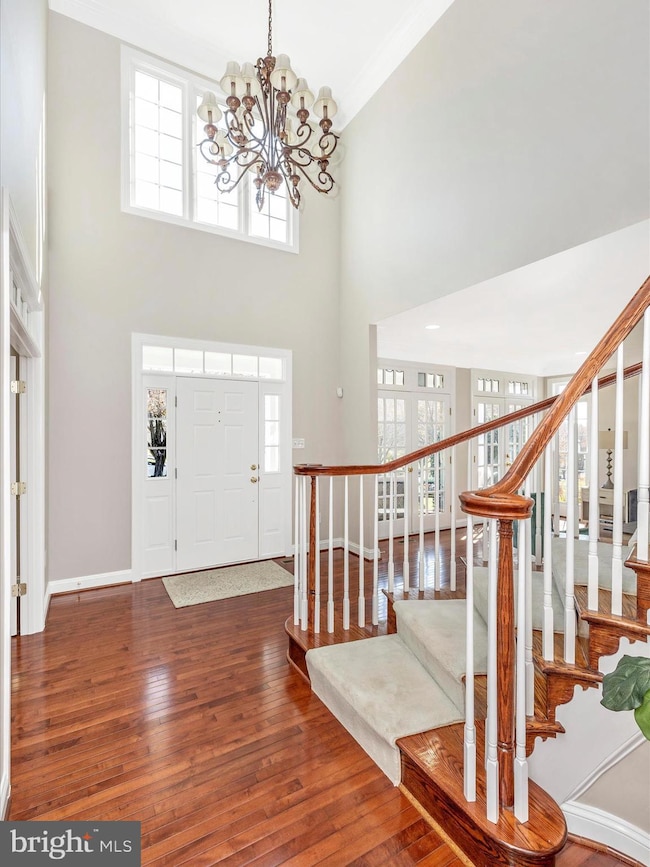
8611 Augusta Farm Ln Gaithersburg, MD 20882
Highlights
- Panoramic View
- Open Floorplan
- Colonial Architecture
- Laytonsville Elementary School Rated A-
- Curved or Spiral Staircase
- Vaulted Ceiling
About This Home
As of January 2025Nestled on a serene 2-acre wooded lot, this residence offers a private escape. Beautiful blue-gray natural flagstone and brickwork on three sides of the home and the walkway deliver timeless elegance and curb appeal. Discover the perfect blend of design, craftsmanship, and tranquility in this Belmont model by the award-winning Winchester Homes.
A sense of elegance unfolds as you approach the home with French doors and a covered slate front porch. The newer roof and copper roofing trim enhance the home's durability and charm. The attached two-car garage and another oversized detached two-car garage featuring insulated doors provide ample storage and space for car, boat, or shop enthusiasts. Your ultimate "man cave"!
Step inside a grand two-story foyer with cherry hardwood floors, setting the stage for the beautiful, freshly painted interior. The formal living room with French doors and custom molding flows effortlessly into the elegant dining room. Enhanced by sconces and a contemporary chandelier, the dining room offers beautiful, wooded, parkland-like views, creating a perfect ambiance for entertaining.
The spacious cherry wood cabinet kitchen features blue-gray stone tile flooring, a large island, granite countertops, an ample pantry, and a desk with a curio cabinet. Adjacent is the family room, with a magnificent two-story flagstone fireplace and a wall of windows framing serene views, ideal for gatherings or relaxing by the fire while watching the changing seasons. Beyond the kitchen, the sunroom/informal dining area serves as a peaceful retreat, capturing panoramic views and breathtaking sunsets, making it a perfect spot to unwind with your favorite beverage. The main level also includes a versatile study with built-in cabinets, shelves, white wood shutters, and French doors – an ideal home office or library. A half bath, a large coat closet, and a laundry/mudroom complete the main floor, adding to the home's functionality.
Upstairs, the luxurious primary suite awaits with a sitting room, two spacious walk-in closets, white wood shutters, and an ensuite bath featuring dual granite vanities, a jetted tub, a separate shower, and a private commode. Two additional bedrooms share a "Jack and Jill" bath with double vanities, while the fourth bedroom offers an ensuite bath, making it a perfect second primary suite. Plush upgraded carpeting and a large linen closet complete the second floor, along with convenient front and back staircases.
The home is perfectly positioned on this prime lot, with two sizable level areas and a gentle slope to the tree line and conservation area. Plenty of yard space on every side of the home makes this a top-notch private retreat.
The expansive basement is a blank canvas, ready for your vision. With a level walkout, French doors, multiple windows, and rough-in plumbing for a future bathroom, it's ideal for creating an in-law suite, media room, additional living quarters, and extra storage space.
Located in a peaceful, private community with no through streets, this home combines luxury with natural beauty. Conveniently close to commuter routes and just minutes from Damascus, Germantown, and Olney, you'll enjoy easy access to restaurants, shopping, and entertainment.
Own this exceptional residence, where luxury, functionality, and a stunningly beautiful lot harmoniously unite to make this house your new home for the holidays.
Home Details
Home Type
- Single Family
Est. Annual Taxes
- $10,007
Year Built
- Built in 2002
Lot Details
- 2 Acre Lot
- East Facing Home
- Property is in excellent condition
- Property is zoned RE2
HOA Fees
- $130 Monthly HOA Fees
Parking
- 4 Garage Spaces | 2 Direct Access and 2 Detached
- 4 Driveway Spaces
- Side Facing Garage
- Garage Door Opener
Property Views
- Panoramic
- Woods
Home Design
- Colonial Architecture
- Transitional Architecture
- Traditional Architecture
- Architectural Shingle Roof
- Stone Siding
- Vinyl Siding
- Brick Front
- Concrete Perimeter Foundation
Interior Spaces
- Property has 3 Levels
- Open Floorplan
- Central Vacuum
- Curved or Spiral Staircase
- Sound System
- Built-In Features
- Crown Molding
- Vaulted Ceiling
- Recessed Lighting
- Fireplace With Glass Doors
- Stone Fireplace
- Gas Fireplace
- Double Pane Windows
- Double Hung Windows
- Transom Windows
- Window Screens
- Double Door Entry
- French Doors
- Family Room Off Kitchen
- Living Room
- Formal Dining Room
- Library
- Sun or Florida Room
- Attic
Kitchen
- Breakfast Area or Nook
- Eat-In Kitchen
- Built-In Oven
- Down Draft Cooktop
- Built-In Microwave
- Dishwasher
- Stainless Steel Appliances
- Kitchen Island
- Disposal
Flooring
- Wood
- Partially Carpeted
- Slate Flooring
- Ceramic Tile
Bedrooms and Bathrooms
- 4 Bedrooms
- En-Suite Primary Bedroom
- En-Suite Bathroom
- Walk-In Closet
- Hydromassage or Jetted Bathtub
- Bathtub with Shower
- Walk-in Shower
Laundry
- Laundry Room
- Laundry on main level
- Front Loading Dryer
Basement
- Walk-Out Basement
- Connecting Stairway
- Exterior Basement Entry
- Sump Pump
- Space For Rooms
- Basement Windows
Home Security
- Alarm System
- Storm Windows
- Storm Doors
- Carbon Monoxide Detectors
- Fire and Smoke Detector
Outdoor Features
- Exterior Lighting
- Rain Gutters
- Porch
Schools
- Laytonsville Elementary School
- Gaithersburg Middle School
- Gaithersburg High School
Utilities
- Humidifier
- Zoned Heating and Cooling System
- Heat Pump System
- Water Treatment System
- 60 Gallon+ Natural Gas Water Heater
- Well
- Septic Tank
Community Details
- Association fees include trash, common area maintenance
- Goshen Ridge HOA
- Built by Winchester Homes
- Greenhills Farm Subdivision, Belmont Floorplan
Listing and Financial Details
- Tax Lot 42
- Assessor Parcel Number 160103331843
Map
Home Values in the Area
Average Home Value in this Area
Property History
| Date | Event | Price | Change | Sq Ft Price |
|---|---|---|---|---|
| 01/09/2025 01/09/25 | Sold | $1,175,000 | 0.0% | $283 / Sq Ft |
| 11/12/2024 11/12/24 | Price Changed | $1,175,000 | 0.0% | $283 / Sq Ft |
| 11/11/2024 11/11/24 | Pending | -- | -- | -- |
| 11/08/2024 11/08/24 | Price Changed | $1,174,900 | 0.0% | $283 / Sq Ft |
| 10/31/2024 10/31/24 | For Sale | $1,175,000 | -- | $283 / Sq Ft |
Tax History
| Year | Tax Paid | Tax Assessment Tax Assessment Total Assessment is a certain percentage of the fair market value that is determined by local assessors to be the total taxable value of land and additions on the property. | Land | Improvement |
|---|---|---|---|---|
| 2024 | $10,007 | $807,433 | $0 | $0 |
| 2023 | $8,886 | $773,300 | $200,000 | $573,300 |
| 2022 | $8,187 | $745,967 | $0 | $0 |
| 2021 | $7,486 | $718,633 | $0 | $0 |
| 2020 | $7,486 | $691,300 | $230,000 | $461,300 |
| 2019 | $7,465 | $691,300 | $230,000 | $461,300 |
| 2018 | $7,471 | $691,300 | $230,000 | $461,300 |
| 2017 | $8,450 | $766,000 | $0 | $0 |
| 2016 | -- | $737,133 | $0 | $0 |
| 2015 | $7,411 | $708,267 | $0 | $0 |
| 2014 | $7,411 | $679,400 | $0 | $0 |
Deed History
| Date | Type | Sale Price | Title Company |
|---|---|---|---|
| Deed | $1,175,000 | Old Republic National Title In | |
| Interfamily Deed Transfer | -- | None Available | |
| Deed | $776,828 | -- |
Similar Homes in Gaithersburg, MD
Source: Bright MLS
MLS Number: MDMC2149292
APN: 01-03331843
- 9105 Goshen Valley Dr
- 9117 Goshen Valley Dr
- 8632 Stableview Ct
- 9238 English Meadow Way
- 8204 Goodhurst Dr
- 9513 Huntmaster Rd
- 23420 Woodfield Rd
- 20931 Goshen Rd
- 8205 Bondage Dr
- 20901 Lochaven Ct
- 7417 Brink Rd
- 9643 Watkins Rd
- 20935 Sunnyacres Rd
- 23504 Rolling Fork Way
- 21723 Rolling Ridge Ln
- 20712 Aspenwood Ln
- 9423 Chadburn Place
- 10152 Sycamore Hollow Ln
- 9287 Chadburn Place
- 9377 Chadburn Place
