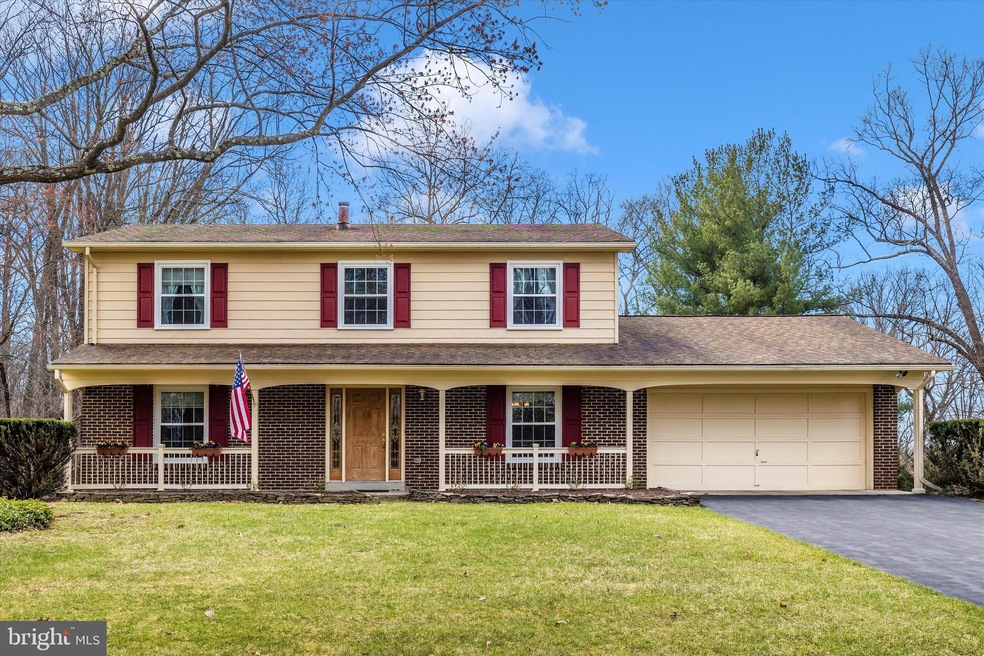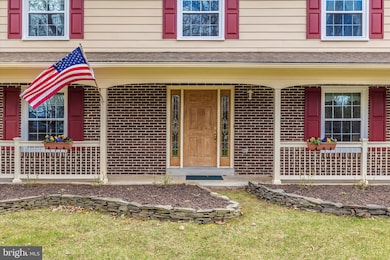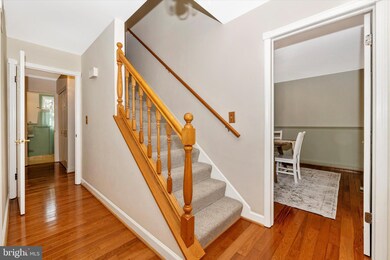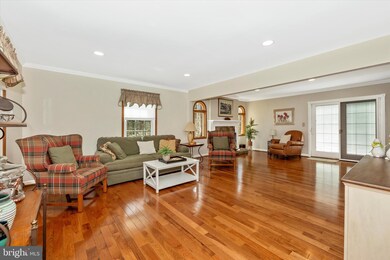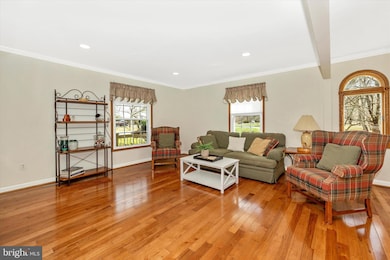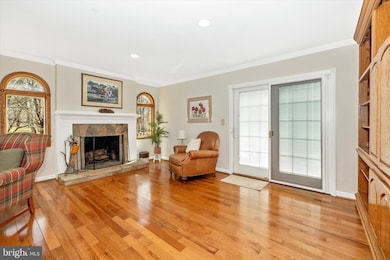
8611 Burnt Hickory Cir Frederick, MD 21704
Estimated payment $3,930/month
Highlights
- View of Trees or Woods
- 1.66 Acre Lot
- Deck
- Urbana Elementary School Rated A
- Colonial Architecture
- Backs to Trees or Woods
About This Home
This home offers a fantastic blend of modern updates and classic charm! This four bedroom beauty boasts a newer white kitchen featuring granite countertops and stainless steel appliances, hardwood flooring on the main level, and newer carpeting. The main-level laundry adds convenience, while the finished basement provides extra living space. Located in the desirable Urbana School District, this home sits on a gorgeous 1.66-acre lot—partially wooded for privacy. The newer composite deck is perfect for outdoor entertaining, and the two-car garage adds functionality. Recent bathroom updates and loving care throughout make this home a standout! Schedule your showing today – this one won’t last long.
Home Details
Home Type
- Single Family
Est. Annual Taxes
- $4,977
Year Built
- Built in 1978
Lot Details
- 1.66 Acre Lot
- Backs to Trees or Woods
- Property is in excellent condition
Parking
- 2 Car Direct Access Garage
- 4 Driveway Spaces
- Front Facing Garage
- Garage Door Opener
Home Design
- Colonial Architecture
- Frame Construction
Interior Spaces
- Property has 3 Levels
- Chair Railings
- Crown Molding
- Ceiling Fan
- 1 Fireplace
- Family Room Off Kitchen
- Views of Woods
- Finished Basement
Kitchen
- Breakfast Area or Nook
- Eat-In Kitchen
- Electric Oven or Range
- Built-In Microwave
- Dishwasher
Flooring
- Wood
- Carpet
- Ceramic Tile
Bedrooms and Bathrooms
- 4 Bedrooms
Laundry
- Dryer
- Washer
Outdoor Features
- Deck
- Shed
- Porch
Schools
- Urbana Middle School
- Urbana High School
Utilities
- Forced Air Heating and Cooling System
- Heating System Uses Oil
- Well
- Electric Water Heater
- Septic Tank
Community Details
- No Home Owners Association
- Burnt Hickory Subdivision
Listing and Financial Details
- Tax Lot 12
- Assessor Parcel Number 1107209673
Map
Home Values in the Area
Average Home Value in this Area
Tax History
| Year | Tax Paid | Tax Assessment Tax Assessment Total Assessment is a certain percentage of the fair market value that is determined by local assessors to be the total taxable value of land and additions on the property. | Land | Improvement |
|---|---|---|---|---|
| 2024 | $5,077 | $407,300 | $156,700 | $250,600 |
| 2023 | $4,651 | $388,733 | $0 | $0 |
| 2022 | $4,476 | $370,167 | $0 | $0 |
| 2021 | $4,165 | $351,600 | $140,800 | $210,800 |
| 2020 | $4,099 | $340,200 | $0 | $0 |
| 2019 | $3,967 | $328,800 | $0 | $0 |
| 2018 | $3,868 | $317,400 | $131,300 | $186,100 |
| 2017 | $3,750 | $317,400 | $0 | $0 |
| 2016 | $3,470 | $302,800 | $0 | $0 |
| 2015 | $3,470 | $295,500 | $0 | $0 |
| 2014 | $3,470 | $292,867 | $0 | $0 |
Property History
| Date | Event | Price | Change | Sq Ft Price |
|---|---|---|---|---|
| 04/07/2025 04/07/25 | Pending | -- | -- | -- |
| 04/02/2025 04/02/25 | For Sale | $629,900 | -- | $292 / Sq Ft |
Deed History
| Date | Type | Sale Price | Title Company |
|---|---|---|---|
| Deed | $156,900 | -- | |
| Deed | $118,000 | -- |
Mortgage History
| Date | Status | Loan Amount | Loan Type |
|---|---|---|---|
| Open | $270,000 | New Conventional | |
| Closed | $270,000 | New Conventional | |
| Closed | $202,000 | Stand Alone Refi Refinance Of Original Loan | |
| Closed | $148,000 | No Value Available |
Similar Homes in Frederick, MD
Source: Bright MLS
MLS Number: MDFR2061034
APN: 07-209673
- 2718 Laura Dr
- 2767 Lynn St
- 8408 Sandia Ct
- 2704 Camomile Dr W
- 3050 Ivy Meadow Dr
- 2954 Caraway Dr
- 9920 Doctor Perry Rd
- 2994 Hope Mills Ln
- 3015 Herb Garden Dr
- 3313 Stone Barn Dr
- 9261 Starlight Mews N
- 8651 Shady Pines Dr
- 3204 Ivy Meadow Dr
- 3282 Pine Needle Cir Unit 304
- 3403 Mantz Ln
- 3603 Urbana Pike
- 3412 Angelica Way Unit 104
- 3510 Starlight St Unit 201
- 3577 Bremen St
- 3571 Katherine Way
