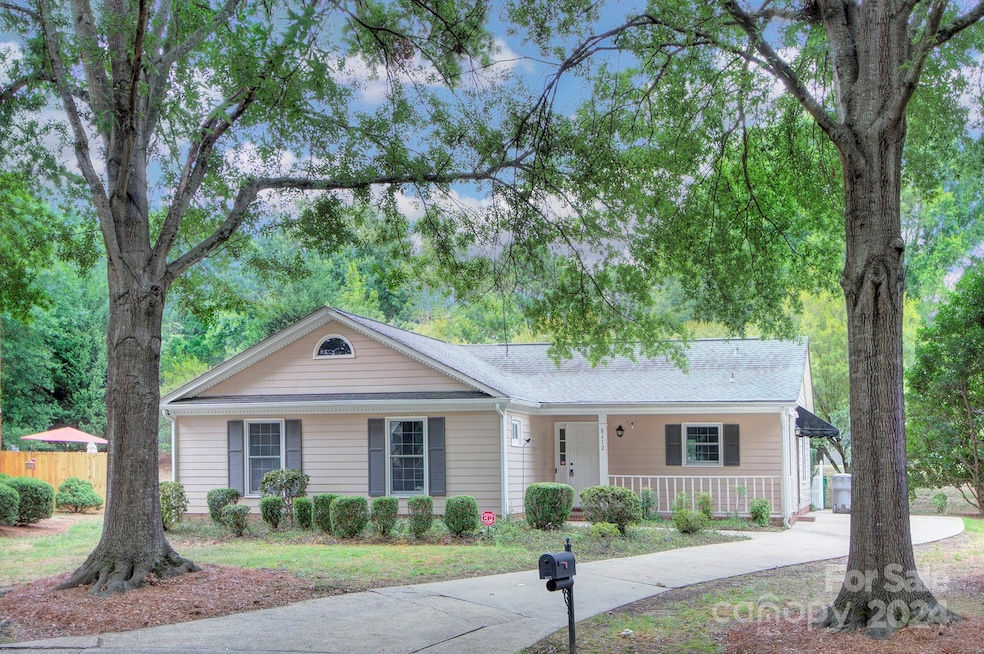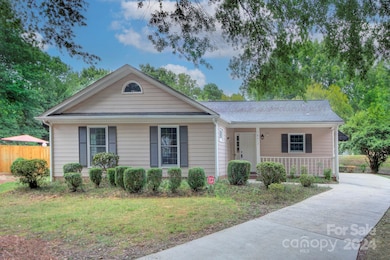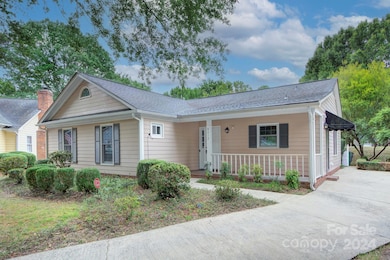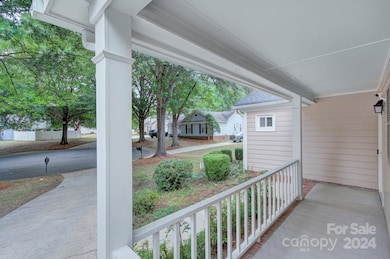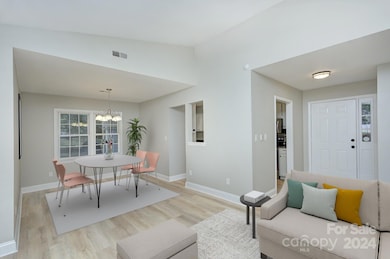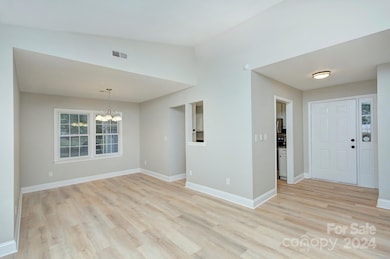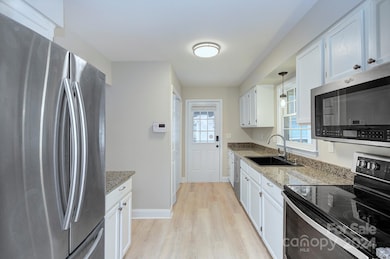
8612 Aldergate Ct Charlotte, NC 28210
Park Crossing NeighborhoodHighlights
- Open Floorplan
- Ranch Style House
- Covered patio or porch
- South Mecklenburg High School Rated A-
- Lawn
- Cul-De-Sac
About This Home
As of February 2025Charming and fully updated patio home on a quiet cul-de-sac lot in South Charlotte. New LVP flooring throughout complements the updated lighting and freshly painted interior. The updated kitchen features granite countertops, white cabinets & stainless steel appliances including refrigerator & microwave. Enjoy cozy evenings by the wood burning fireplace or entertain under the vaulted ceiling in the spacious living room. An abundance of natural light comes from the many double pane windows. Bathrooms have been tastefully updated. The primary bedroom features a walk-in closet & ensuite bath showcasing a walk-in shower. Outdoors offers a covered rocking chair front porch as well as a private fenced patio area in the back, perfect for relaxing. Lawn maintenance is included by HOA, ensuring a pristine exterior year-round. Washer & dryer and nest thermostat are included. Don't miss the opportunity to own this meticulously maintained home in a sought-after location!
Last Agent to Sell the Property
My Townhome LLC Brokerage Email: matt@mytownhome.com License #213405
Home Details
Home Type
- Single Family
Est. Annual Taxes
- $2,810
Year Built
- Built in 1986
Lot Details
- Lot Dimensions are 95x141x162x34
- Cul-De-Sac
- Infill Lot
- Privacy Fence
- Back Yard Fenced
- Level Lot
- Lawn
- Property is zoned R-20MF
HOA Fees
- $272 Monthly HOA Fees
Home Design
- Ranch Style House
- Patio Home
- Slab Foundation
- Hardboard
Interior Spaces
- Open Floorplan
- Ceiling Fan
- Wood Burning Fireplace
- Insulated Windows
- Entrance Foyer
- Great Room with Fireplace
- Pull Down Stairs to Attic
Kitchen
- Self-Cleaning Oven
- Electric Range
- Microwave
- Plumbed For Ice Maker
- Dishwasher
- Disposal
Flooring
- Tile
- Vinyl
Bedrooms and Bathrooms
- 3 Main Level Bedrooms
- Split Bedroom Floorplan
- Walk-In Closet
- 2 Full Bathrooms
Laundry
- Laundry Room
- Dryer
- Washer
Parking
- Driveway
- 3 Open Parking Spaces
Schools
- Smithfield Elementary School
- Quail Hollow Middle School
- South Mecklenburg High School
Utilities
- Forced Air Heating and Cooling System
- Heating System Uses Natural Gas
- Cable TV Available
Additional Features
- No Interior Steps
- Covered patio or porch
Community Details
- Hawthorne Management Association, Phone Number (704) 377-0114
- Oberbeck Village Subdivision
Listing and Financial Details
- Assessor Parcel Number 207-151-11
Map
Home Values in the Area
Average Home Value in this Area
Property History
| Date | Event | Price | Change | Sq Ft Price |
|---|---|---|---|---|
| 02/24/2025 02/24/25 | Sold | $435,000 | -1.1% | $316 / Sq Ft |
| 09/19/2024 09/19/24 | Price Changed | $440,000 | -2.2% | $319 / Sq Ft |
| 07/26/2024 07/26/24 | For Sale | $450,000 | +80.7% | $327 / Sq Ft |
| 09/01/2017 09/01/17 | Sold | $249,000 | +1.6% | $178 / Sq Ft |
| 08/21/2017 08/21/17 | Pending | -- | -- | -- |
| 08/16/2017 08/16/17 | For Sale | $245,000 | -- | $175 / Sq Ft |
Tax History
| Year | Tax Paid | Tax Assessment Tax Assessment Total Assessment is a certain percentage of the fair market value that is determined by local assessors to be the total taxable value of land and additions on the property. | Land | Improvement |
|---|---|---|---|---|
| 2023 | $2,810 | $350,800 | $110,000 | $240,800 |
| 2022 | $2,363 | $231,900 | $70,000 | $161,900 |
| 2021 | $2,352 | $231,900 | $70,000 | $161,900 |
| 2020 | $2,345 | $231,900 | $70,000 | $161,900 |
| 2019 | $2,329 | $231,900 | $70,000 | $161,900 |
| 2018 | $2,091 | $153,800 | $45,000 | $108,800 |
| 2017 | $2,054 | $153,800 | $45,000 | $108,800 |
| 2016 | -- | $153,800 | $45,000 | $108,800 |
| 2015 | -- | $153,800 | $45,000 | $108,800 |
| 2014 | -- | $153,800 | $45,000 | $108,800 |
Mortgage History
| Date | Status | Loan Amount | Loan Type |
|---|---|---|---|
| Open | $369,750 | New Conventional | |
| Closed | $369,750 | New Conventional | |
| Previous Owner | $163,925 | Seller Take Back | |
| Previous Owner | $189,150 | New Conventional | |
| Previous Owner | $100,000 | Purchase Money Mortgage |
Deed History
| Date | Type | Sale Price | Title Company |
|---|---|---|---|
| Warranty Deed | $435,000 | None Listed On Document | |
| Warranty Deed | $435,000 | None Listed On Document | |
| Special Warranty Deed | -- | None Listed On Document | |
| Warranty Deed | $249,000 | None Available | |
| Warranty Deed | $195,000 | Title Co Of Nc | |
| Warranty Deed | $130,000 | -- |
Similar Homes in the area
Source: Canopy MLS (Canopy Realtor® Association)
MLS Number: 4164541
APN: 207-151-11
- 8701 Gainsford Ct
- 2702 New Hamlin Way
- 2712 New Hamlin Way
- 2745 Tiergarten Ln
- 2506 Breuster Dr
- 2504 Stradbrook Dr Unit B
- 7213 Quail Meadow Ln
- 2413 Bergen Ct
- 7214 Quail Meadow Ln
- 7118 Quail Meadow Ln
- 8525 Double Eagle Gate Way Unit 2
- 7000 Quail Hill Rd
- 8257 Legare Ct
- 9200 Four Acre Ct
- 9128 Kings Canyon Dr
- 9135 Stoney Corner Ln
- 8934 Winged Bourne
- 9809 Hanover Hollow Dr
- 7944 Park Rd
- 8420 Knights Bridge Rd
