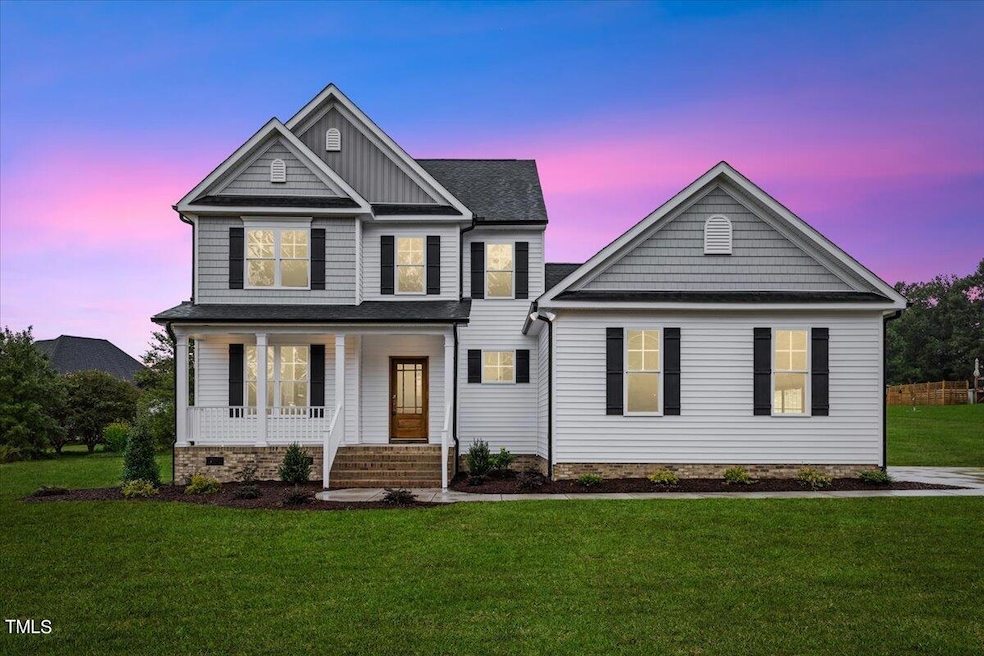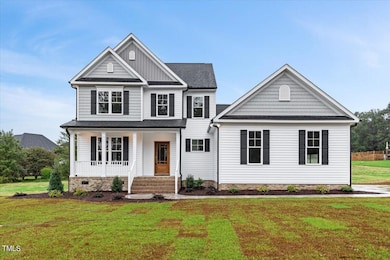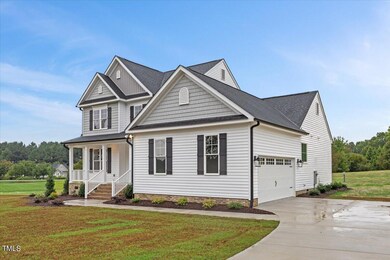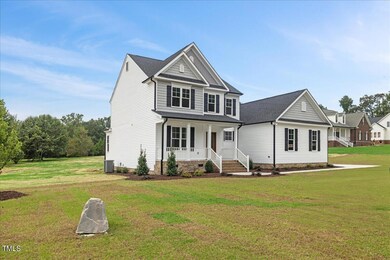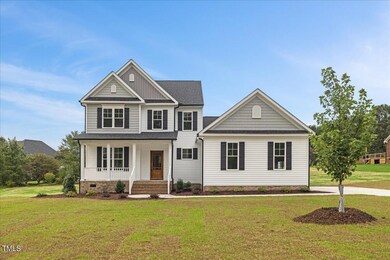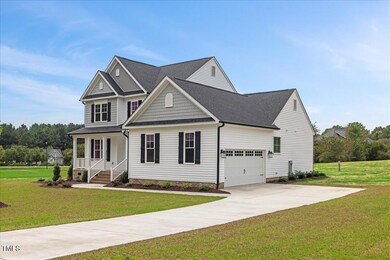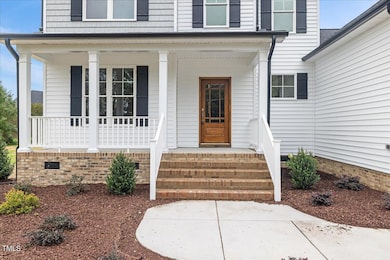
Highlights
- Water Views
- New Construction
- Cathedral Ceiling
- Rock Ridge Elementary School Rated A-
- Open Floorplan
- Farmhouse Style Home
About This Home
As of February 2025Welcome to your brand new dream home in the prestigious Buckhorn Plantation community, offering breathtaking views of the Buckhorn Reservoir and unparalleled modern living.
This immaculate two-story home spans 2,512 square feet and features:
* A grand entry foyer that sets the tone for elegance and sophistication upon arrival.
* 4 spacious bedrooms, including a luxurious master suite conveniently located on the main floor.
* 2.5 beautifully appointed bathrooms designed with comfort and style in mind.
* A 2-car garage providing ample storage and easy access to your vehicles.
* An open floor plan that seamlessly connects the gourmet kitchen, dining area, and living space, ideal for both everyday living and entertaining guests.
* A screened back porch and an uncovered back porch, offering versatile outdoor living options to enjoy the serene surroundings and stunning views.
* Access to the Buckhorn boat ramp just a mile down the road, perfect for water enthusiasts and outdoor adventurers.
* Situated in the highly acclaimed Rockridge School District, ensuring quality education for your family.
* Upgraded designer selections throughout the home, including premium fixtures, countertops, and flooring, adding to the home's overall luxury and charm.
This prime location not only provides tranquility and natural beauty but also offers the best of both worlds being close to Wilson as well as being a shot drive to the interstate to head to Raleigh. Don't miss out on the opportunity to own this exceptional property in one of the most desirable areas in the region. Schedule your private tour today and experience the epitome of modern living at Buckhorn Plantation!Builder is offering a $7,500 allowance for appliances, closing costs, etc.
Last Buyer's Agent
Non Member
Non Member Office
Home Details
Home Type
- Single Family
Est. Annual Taxes
- $291
Year Built
- Built in 2024 | New Construction
HOA Fees
- $13 Monthly HOA Fees
Parking
- 2 Car Attached Garage
- Private Driveway
Home Design
- Farmhouse Style Home
- Brick Foundation
- Frame Construction
- Shingle Roof
- Shake Siding
- Vinyl Siding
Interior Spaces
- 2,512 Sq Ft Home
- 2-Story Property
- Open Floorplan
- Built-In Features
- Smooth Ceilings
- Cathedral Ceiling
- Ceiling Fan
- Recessed Lighting
- Chandelier
- Entrance Foyer
- Family Room with Fireplace
- Storage
- Laundry Room
- Water Views
- Pull Down Stairs to Attic
Kitchen
- Eat-In Kitchen
- Electric Range
- Microwave
- Dishwasher
- Kitchen Island
- Quartz Countertops
Flooring
- Carpet
- Luxury Vinyl Tile
Bedrooms and Bathrooms
- 4 Bedrooms
- Walk-In Closet
- Double Vanity
- Private Water Closet
- Separate Shower in Primary Bathroom
- Walk-in Shower
Schools
- Rock Ridge Elementary School
- Springfield Middle School
- James Hunt High School
Utilities
- Forced Air Heating and Cooling System
- Private Water Source
- Well
- Septic Tank
Additional Features
- Covered patio or porch
- 0.92 Acre Lot
Community Details
- Association fees include unknown
- Buckhorn Plantation Association, Phone Number (252) 205-9764
- Built by Fortner Properties
- Buckhorn Plantation Subdivision
Listing and Financial Details
- Assessor Parcel Number 2751640308.000
Map
Home Values in the Area
Average Home Value in this Area
Property History
| Date | Event | Price | Change | Sq Ft Price |
|---|---|---|---|---|
| 02/24/2025 02/24/25 | Sold | $499,000 | -0.2% | $199 / Sq Ft |
| 11/13/2024 11/13/24 | Pending | -- | -- | -- |
| 09/23/2024 09/23/24 | Price Changed | $499,900 | -3.8% | $199 / Sq Ft |
| 09/05/2024 09/05/24 | For Sale | $519,900 | +766.5% | $207 / Sq Ft |
| 02/16/2024 02/16/24 | Sold | $60,000 | -14.3% | -- |
| 01/19/2024 01/19/24 | Pending | -- | -- | -- |
| 01/04/2024 01/04/24 | For Sale | $70,000 | +233.3% | -- |
| 09/12/2018 09/12/18 | Sold | $21,000 | -4.5% | -- |
| 08/30/2018 08/30/18 | Pending | -- | -- | -- |
| 07/26/2018 07/26/18 | For Sale | $22,000 | -- | -- |
Tax History
| Year | Tax Paid | Tax Assessment Tax Assessment Total Assessment is a certain percentage of the fair market value that is determined by local assessors to be the total taxable value of land and additions on the property. | Land | Improvement |
|---|---|---|---|---|
| 2024 | $448 | $70,000 | $70,000 | $0 |
| 2023 | $291 | $35,000 | $35,000 | $0 |
| 2022 | $0 | $35,000 | $35,000 | $0 |
| 2021 | $291 | $35,000 | $35,000 | $0 |
| 2020 | $291 | $35,000 | $35,000 | $0 |
| 2019 | $291 | $35,000 | $35,000 | $0 |
| 2018 | $0 | $35,000 | $35,000 | $0 |
| 2017 | $291 | $35,000 | $35,000 | $0 |
| 2016 | $296 | $35,000 | $35,000 | $0 |
| 2014 | $291 | $35,000 | $35,000 | $0 |
Mortgage History
| Date | Status | Loan Amount | Loan Type |
|---|---|---|---|
| Previous Owner | $474,729 | FHA | |
| Previous Owner | $290,000 | Construction | |
| Previous Owner | $250,000 | Purchase Money Mortgage |
Deed History
| Date | Type | Sale Price | Title Company |
|---|---|---|---|
| Deed | $499,000 | None Listed On Document | |
| Deed | $60,000 | None Listed On Document | |
| Warranty Deed | $21,000 | None Available | |
| Warranty Deed | $21,000 | None Available | |
| Deed | -- | None Available |
Similar Homes in Sims, NC
Source: Doorify MLS
MLS Number: 10050796
APN: 2751-64-0308.000
- 8405 Clearwater Dr
- 8413 Clearwater Dr
- 8615 Parker Rd
- 8320 Bunn Rd
- 5113 Willows Edge Dr
- 5082 Willows Edge Dr
- 4934 Stone Creek Dr
- 5062 Willows Edge Dr
- 5143 Willows Edge Dr
- 5059 Willows Edge Dr
- 5102 Willows Edge Dr
- 8107 Gentle Breeze Dr
- 8207 Rock Ridge School Rd
- 4972 Stone Creek Dr
- 7274 Perry Rd
- 555 House Rd
- 10916 Beaver Dam Rd
- 9765 Old Lewis School Rd
- 7880 Flower Hill Rd
- Lot 1 Smith Rd
